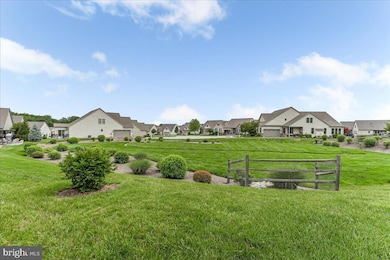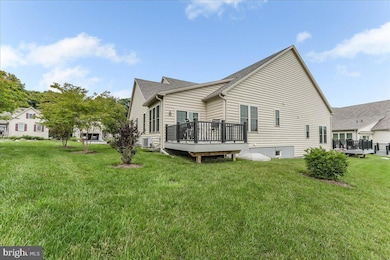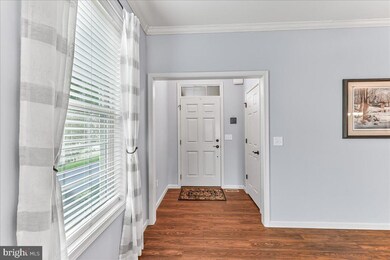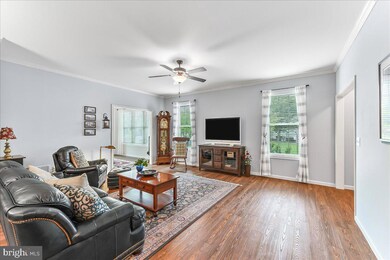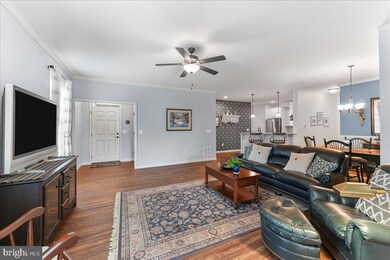
217 Honeycroft Blvd Cochranville, PA 19330
Estimated payment $3,457/month
Highlights
- Senior Living
- Traditional Architecture
- Sun or Florida Room
- Open Floorplan
- Community Indoor Pool
- Great Room
About This Home
JUST REDUCED. INCREDIBLE VALUE ! Welcome to this lovely Wisteria Manor carriage-style home in Honeycroft Village, beautifully situated on a premium lot (one of the few end unit carriage homes) with a view of the picturesque rain garden. With over 1,700 square feet of well-planned living space, all on one floor, the open-concept layout is ideal for both everyday living and entertaining. The main level features 9-foot ceilings, a spacious great room that flows seamlessly into the dining area and kitchen and a bright and inviting sunroom overlooking open green space. The gourmet kitchen has granite countertops, a stylish tile backsplash, stainless steel appliances, and ample cabinetry. Adjacent to the kitchen is a convenient laundry/mudroom off the garage. The primary suite includes a large walk-in closet and an en-suite bath with a double vanity and tile shower. The second bedroom and full bath are privately located on the other side of the house, offering comfort and flexibility for guests or a home office. The full, unfinished basement with 9-foot ceilings and poured concrete walls presents a wealth of possibilities for future expansion or storage. Honeycroft Village is a vibrant, walkable community offering a clubhouse with a fitness center, indoor pool, outdoor gathering areas, bocce ball, horseshoes, and community vegetable gardens. Located in scenic Chester County, this community is just minutes from major routes, shopping, dining, wineries, breweries, golf courses, Longwood Gardens, and more. Come discover why so many have chosen to call Honeycroft Village home.
Townhouse Details
Home Type
- Townhome
Est. Annual Taxes
- $8,040
Year Built
- Built in 2021
Lot Details
- 6,386 Sq Ft Lot
- Property is in excellent condition
HOA Fees
- $294 Monthly HOA Fees
Parking
- 2 Car Attached Garage
- Side Facing Garage
Home Design
- Semi-Detached or Twin Home
- Traditional Architecture
- Permanent Foundation
- Architectural Shingle Roof
- Stone Siding
- Vinyl Siding
- Passive Radon Mitigation
- Concrete Perimeter Foundation
Interior Spaces
- 1,704 Sq Ft Home
- Property has 1 Level
- Open Floorplan
- Ceiling height of 9 feet or more
- Great Room
- Family Room Off Kitchen
- Dining Room
- Sun or Florida Room
- Unfinished Basement
Flooring
- Carpet
- Ceramic Tile
- Luxury Vinyl Plank Tile
Bedrooms and Bathrooms
- 2 Main Level Bedrooms
- En-Suite Primary Bedroom
- Walk-In Closet
- 2 Full Bathrooms
- Walk-in Shower
Laundry
- Laundry Room
- Laundry on main level
Schools
- Octorara Area High School
Utilities
- Forced Air Heating and Cooling System
- Heating System Powered By Leased Propane
- Electric Water Heater
Listing and Financial Details
- Tax Lot 0783
- Assessor Parcel Number 46-02 -0783
Community Details
Overview
- Senior Living
- $1,500 Capital Contribution Fee
- Association fees include common area maintenance, lawn maintenance, pool(s), recreation facility, snow removal, trash
- Senior Community | Residents must be 55 or older
- Built by Cedar Knoll Builders
- Honeycroft Village Subdivision, Wisteria Manor Floorplan
Recreation
- Community Indoor Pool
Map
Home Values in the Area
Average Home Value in this Area
Tax History
| Year | Tax Paid | Tax Assessment Tax Assessment Total Assessment is a certain percentage of the fair market value that is determined by local assessors to be the total taxable value of land and additions on the property. | Land | Improvement |
|---|---|---|---|---|
| 2024 | $7,936 | $169,470 | $63,020 | $106,450 |
| 2023 | $7,887 | $169,470 | $63,020 | $106,450 |
| 2022 | $7,689 | $169,470 | $63,020 | $106,450 |
| 2021 | $752 | $16,540 | $16,540 | $0 |
| 2020 | $747 | $16,540 | $16,540 | $0 |
| 2019 | $733 | $16,540 | $16,540 | $0 |
| 2018 | $725 | $16,540 | $16,540 | $0 |
| 2017 | $711 | $16,540 | $16,540 | $0 |
Property History
| Date | Event | Price | Change | Sq Ft Price |
|---|---|---|---|---|
| 06/27/2025 06/27/25 | Pending | -- | -- | -- |
| 06/13/2025 06/13/25 | Price Changed | $450,000 | -2.2% | $264 / Sq Ft |
| 05/30/2025 05/30/25 | For Sale | $460,000 | +25.1% | $270 / Sq Ft |
| 12/11/2020 12/11/20 | Sold | $367,595 | +12.4% | $233 / Sq Ft |
| 07/06/2020 07/06/20 | Pending | -- | -- | -- |
| 07/06/2020 07/06/20 | For Sale | $327,000 | -- | $207 / Sq Ft |
Purchase History
| Date | Type | Sale Price | Title Company |
|---|---|---|---|
| Deed | $376,595 | None Available |
Similar Homes in Cochranville, PA
Source: Bright MLS
MLS Number: PACT2099074
APN: 46-002-0783.0000
- 230 Honeycroft Blvd
- 151 Honeycroft Blvd
- 242 Honeycroft Blvd
- 843 Summer Breeze Path
- 607 Greenbriar Path
- 618 Greenbriar Path
- 612 Greenbriar Path
- 610 Greenbriar Path
- 608 Greenbriar Path
- 313 Sweetwater Path
- 1183 Gap Newport Pike
- 203 Cochran St
- 14 Burk Rd
- 227 Jackson Rd
- 324 Robinson St
- 379 Street Rd
- 1731 Limestone Rd
- 175 Leaman Rd
- 66 Light Farm Dr
- 301 High Point Rd

