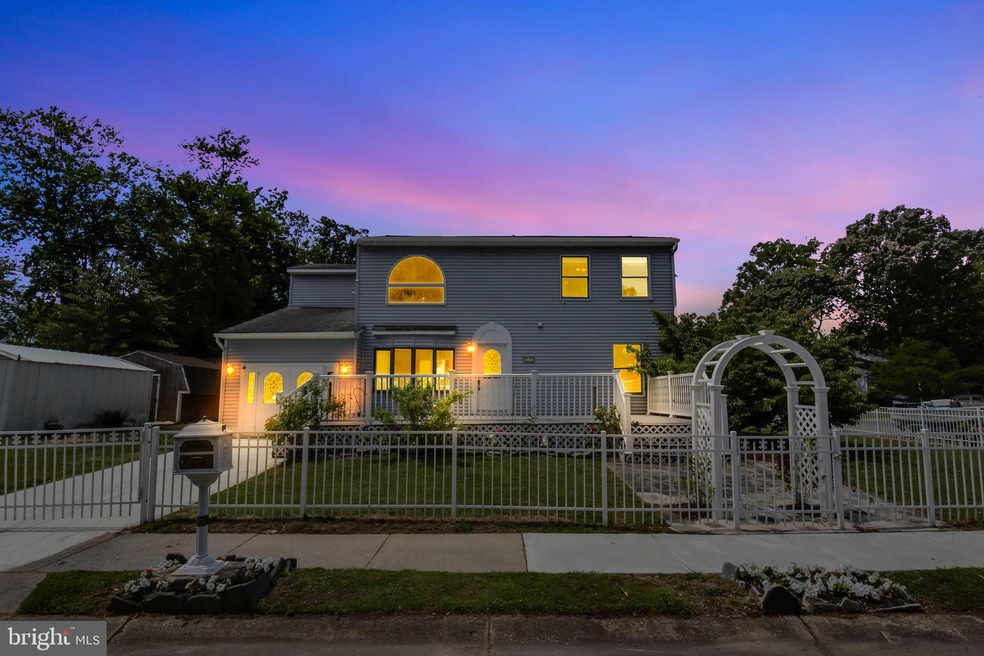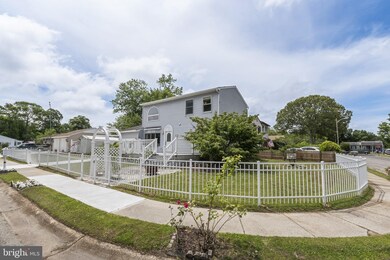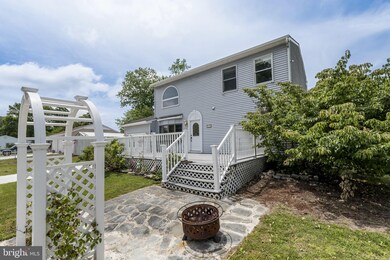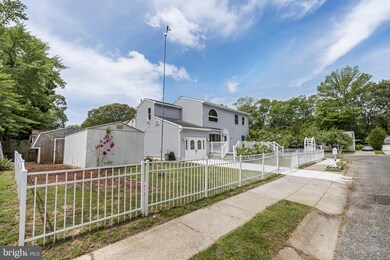
217 Mindy Ave Cape May, NJ 08204
Highlights
- Deck
- Main Floor Bedroom
- Corner Lot
- Bamboo Flooring
- Attic
- No HOA
About This Home
As of September 2020This absolutely stunning corner lot property is just minutes away from the bay and beaches and is just waiting for you to call home! The fully enclosed yard features elegant pearl white aluminum fencing around the entire perimeter and offers an abundant amount of space to enjoy and take in the outdoors. Soak up the sun while you sit back and relax on the massive front deck, or delight your senses as you explore the dozens of rose bushes and dogwoods that are in bloom throughout the property. Have peace of mind with newly installed gutters, Baldwin exterior lights, and absolutely make your mail person's day with a gorgeous custom built mailbox! As you enter through the front door and into the main living area gaze in wonder as you take in the expansive cathedral ceilings and the exotic Brazilian teak hardwood floors that run throughout. Step into your brand new kitchen that has been fitted with Bamboo flooring, brand new, major name brand appliances, sleek granite counter tops, and a luxurious Lenox chandelier. As you make your way down the hall to the full bath, stop by and relax in the jacuzzi whirlpool tub as you take in the elegant Lenox sconces, hardwood trim, and crown molding. Two spacious bedrooms await your exploration just down the hall as well. Right off of the main living area step down into a warm and cozy den area perfect space for entertainment, reading, or a play room. Journey up the stairs and take in the beautiful views as you walk past the balcony overlooking the main living area. Here you will find the third bedroom which boasts an additional attached living space that can be utilized as an office or nursery. Beyond you will find the master retreat calling out to you, which has been elegantly designed with wainscoting throughout, a massive walk in closet, and a fully remodeled custom master bathroom. This master bathroom has it all, featuring a Bertch custom double vanity made with solid hickory and quartz counter top, Carrera marble floor and trim, and to top it all off a Brondell bidet with heated seat and dryer, talk about living easy! Have absolute peace of mind knowing that all major appliances are newer, and that this property has been meticulously maintained and cared for by its amazing owners. You do not want to miss this amazing opportunity, give me a call for your private tour today!
Last Agent to Sell the Property
Keller Williams Realty - Washington Township Listed on: 06/17/2020

Home Details
Home Type
- Single Family
Est. Annual Taxes
- $3,598
Year Built
- Built in 1982
Lot Details
- 6,000 Sq Ft Lot
- Lot Dimensions are 60.00 x 100.00
- Property is Fully Fenced
- Landscaped
- Corner Lot
- Level Lot
- Cleared Lot
- Front and Side Yard
- Property is zoned R-3
Parking
- Driveway
Home Design
- Frame Construction
Interior Spaces
- 1,864 Sq Ft Home
- Property has 2 Levels
- Crown Molding
- Wainscoting
- Ceiling Fan
- Recessed Lighting
- Double Pane Windows
- Bay Window
- Dining Area
- Surveillance System
- Attic
Kitchen
- Eat-In Kitchen
- Gas Oven or Range
- <<builtInRangeToken>>
- <<microwave>>
- Dishwasher
- Stainless Steel Appliances
- Upgraded Countertops
- Disposal
Flooring
- Bamboo
- Wood
- Partially Carpeted
Bedrooms and Bathrooms
- En-Suite Bathroom
- Walk-In Closet
- Soaking Tub
- <<tubWithShowerToken>>
Laundry
- Laundry on main level
- Dryer
- Washer
Outdoor Features
- Deck
- Exterior Lighting
- Playground
Utilities
- Forced Air Heating and Cooling System
- Tankless Water Heater
- Natural Gas Water Heater
Community Details
- No Home Owners Association
- North Cape May Subdivision
Listing and Financial Details
- Tax Lot 00005
- Assessor Parcel Number 05-00494 37-00005
Ownership History
Purchase Details
Home Financials for this Owner
Home Financials are based on the most recent Mortgage that was taken out on this home.Purchase Details
Home Financials for this Owner
Home Financials are based on the most recent Mortgage that was taken out on this home.Purchase Details
Similar Homes in Cape May, NJ
Home Values in the Area
Average Home Value in this Area
Purchase History
| Date | Type | Sale Price | Title Company |
|---|---|---|---|
| Deed | $332,000 | None Available | |
| Deed | $111,000 | -- | |
| Deed | $80,000 | -- |
Mortgage History
| Date | Status | Loan Amount | Loan Type |
|---|---|---|---|
| Open | $343,952 | VA | |
| Previous Owner | $130,000 | No Value Available |
Property History
| Date | Event | Price | Change | Sq Ft Price |
|---|---|---|---|---|
| 07/14/2025 07/14/25 | Price Changed | $525,000 | -4.5% | $349 / Sq Ft |
| 06/16/2025 06/16/25 | For Sale | $550,000 | +65.7% | $366 / Sq Ft |
| 09/28/2020 09/28/20 | Sold | $332,000 | +0.6% | $178 / Sq Ft |
| 08/12/2020 08/12/20 | Pending | -- | -- | -- |
| 07/20/2020 07/20/20 | Price Changed | $330,000 | -5.7% | $177 / Sq Ft |
| 06/17/2020 06/17/20 | For Sale | $350,000 | -- | $188 / Sq Ft |
Tax History Compared to Growth
Tax History
| Year | Tax Paid | Tax Assessment Tax Assessment Total Assessment is a certain percentage of the fair market value that is determined by local assessors to be the total taxable value of land and additions on the property. | Land | Improvement |
|---|---|---|---|---|
| 2024 | $4,044 | $199,400 | $88,000 | $111,400 |
| 2023 | $3,986 | $199,400 | $88,000 | $111,400 |
| 2022 | $3,864 | $199,400 | $88,000 | $111,400 |
| 2021 | $3,749 | $199,400 | $88,000 | $111,400 |
| 2020 | $3,689 | $199,400 | $88,000 | $111,400 |
| 2019 | $3,597 | $199,400 | $88,000 | $111,400 |
| 2018 | $3,511 | $199,400 | $88,000 | $111,400 |
| 2017 | $3,515 | $199,400 | $88,000 | $111,400 |
| 2016 | $3,462 | $199,400 | $88,000 | $111,400 |
| 2015 | $3,350 | $199,400 | $88,000 | $111,400 |
| 2014 | $3,240 | $199,400 | $88,000 | $111,400 |
Agents Affiliated with this Home
-
Brian Murphy
B
Seller's Agent in 2025
Brian Murphy
eXp REALTY
(856) 446-0321
-
Corey Hort

Seller's Agent in 2020
Corey Hort
Keller Williams Realty - Washington Township
(856) 430-9465
2 in this area
114 Total Sales
-
datacorrect BrightMLS
d
Buyer's Agent in 2020
datacorrect BrightMLS
Non Subscribing Office
Map
Source: Bright MLS
MLS Number: NJCM104194
APN: 05-00494-37-00005
- 226 Joanne St
- 113 Heidi Ave
- 215 Roseann Ave
- 200 Suzanne Ave
- 214 Roseann Ave
- 236 Roseann Ave
- 3604 Bayshore Rd
- 319 Roseann Ave
- 323 Roseann Ave
- 105 Orchard Dr
- 118 Old Mill Dr
- 50 Breakwater Terrace Unit 50
- 96 Breakwater Place Unit UN96
- 66 Beachhurst Dr
- 11 Mimosa Dr
- 1122 Sunnyside Dr
- 215 Orchard Dr
- 219 Glencreek Rd
- 10 Deer Run
- 3108 Hemlock Rd






