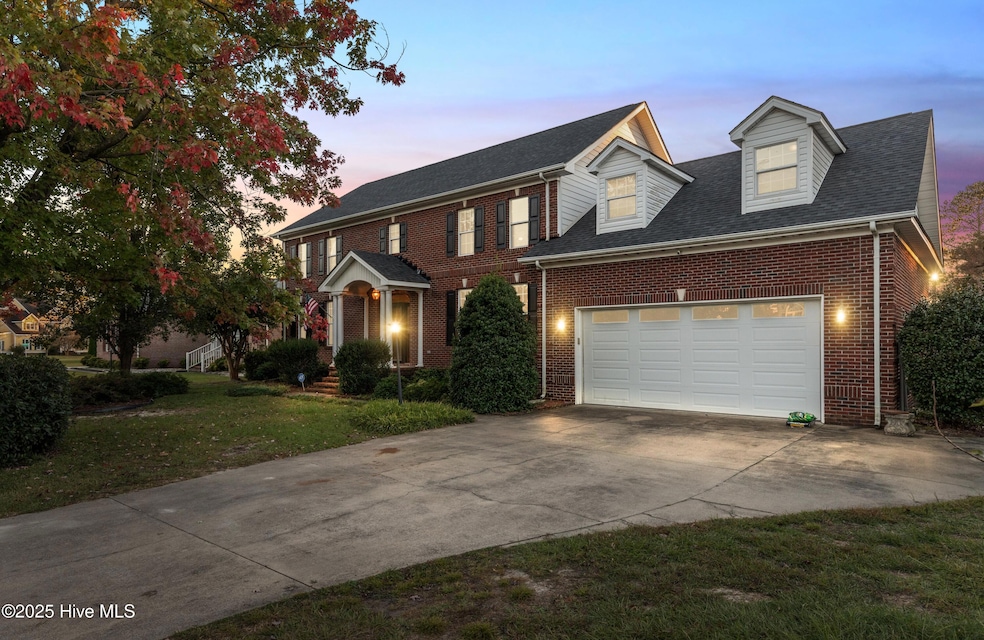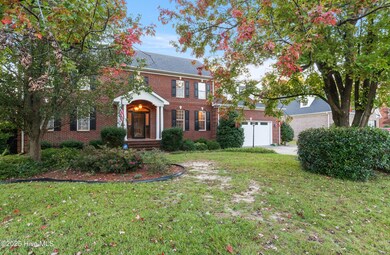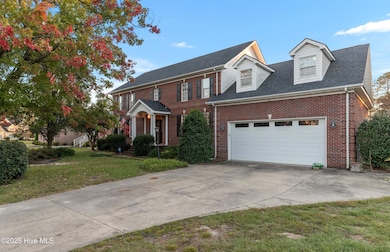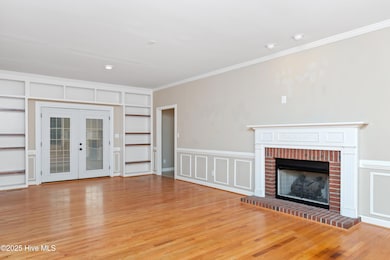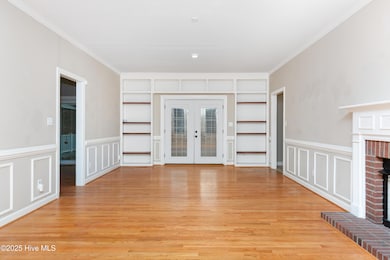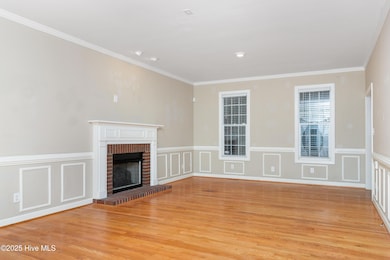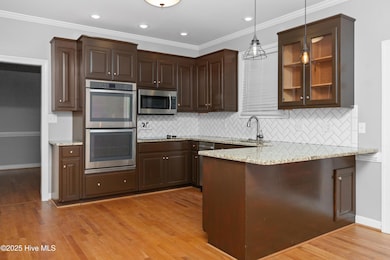
217 N Marion Dr Goldsboro, NC 27534
Estimated payment $2,869/month
Highlights
- In Ground Pool
- Deck
- Attic
- Clubhouse
- Wood Flooring
- 1 Fireplace
About This Home
Welcome to your dream home! This stunning 2-story brick residence boasts 4 spacious bedrooms & 3 modern baths, offering 3,125sq ft of luxurious living space. Step inside to discover elegant hardwood floors that flow throughout the main living areas, complemented by built-in bookshelves for added charm. The gourmet kitchen features beautiful granite countertops, perfect for culinary pursuits. Recent upgrades include a new HVAC system (2020), new hot water heater (2022), & updated windows that enhance energy efficiency. Step outside to your private oasis, with an inground pool featuring a newer liner, pump, and sand filter. Enjoy the gazebo or relax on the large composite two-tier deck, perfect for entertaining. Modern conveniences abound with smart plugs and Honeywell smart thermostats, ensuring comfort at your fingertips. The new roof with architectural shingles comes with a transferable warranty for peace of mind
Home Details
Home Type
- Single Family
Est. Annual Taxes
- $4,376
Year Built
- Built in 1997
Lot Details
- 0.35 Acre Lot
- Fenced Yard
- Interior Lot
- Property is zoned 50 - RURAL SI
HOA Fees
- $20 Monthly HOA Fees
Home Design
- Brick Exterior Construction
- Architectural Shingle Roof
- Stick Built Home
Interior Spaces
- 3,125 Sq Ft Home
- 2-Story Property
- Bookcases
- Ceiling Fan
- 1 Fireplace
- Blinds
- Formal Dining Room
- Home Office
- Crawl Space
- Fire and Smoke Detector
Kitchen
- Built-In Double Oven
- Gas Oven
- Electric Cooktop
- Stove
- <<builtInMicrowave>>
- Ice Maker
- Dishwasher
- Compactor
- Disposal
Flooring
- Wood
- Carpet
- Tile
Bedrooms and Bathrooms
- 4 Bedrooms
- Walk-In Closet
- 3 Full Bathrooms
- Walk-in Shower
Laundry
- Laundry Room
- Washer and Dryer Hookup
Attic
- Attic Floors
- Partially Finished Attic
Parking
- 2 Car Attached Garage
- Front Facing Garage
Outdoor Features
- In Ground Pool
- Deck
Schools
- Tommy's Road Elementary School
- Eastern Wayne Middle School
- Eastern Wayne High School
Utilities
- Forced Air Heating and Cooling System
- Electric Water Heater
- Municipal Trash
- Community Sewer or Septic
Listing and Financial Details
- Assessor Parcel Number 3529362918
Community Details
Overview
- Maplewood HOA
- Maplewood Subdivision
Amenities
- Clubhouse
Recreation
- Tennis Courts
- Community Pool
- Park
Map
Home Values in the Area
Average Home Value in this Area
Tax History
| Year | Tax Paid | Tax Assessment Tax Assessment Total Assessment is a certain percentage of the fair market value that is determined by local assessors to be the total taxable value of land and additions on the property. | Land | Improvement |
|---|---|---|---|---|
| 2025 | $4,376 | $446,230 | $40,000 | $406,230 |
| 2024 | $4,376 | $274,770 | $35,000 | $239,770 |
| 2023 | $4,046 | $274,770 | $35,000 | $239,770 |
| 2022 | $7,721 | $274,770 | $35,000 | $239,770 |
| 2021 | $3,812 | $274,770 | $35,000 | $239,770 |
| 2020 | $3,609 | $274,770 | $35,000 | $239,770 |
| 2018 | $3,650 | $277,870 | $35,000 | $242,870 |
| 2017 | $3,650 | $277,870 | $35,000 | $242,870 |
| 2016 | $3,650 | $277,870 | $35,000 | $242,870 |
| 2015 | $3,654 | $277,870 | $35,000 | $242,870 |
| 2014 | $3,658 | $277,870 | $35,000 | $242,870 |
Property History
| Date | Event | Price | Change | Sq Ft Price |
|---|---|---|---|---|
| 07/19/2025 07/19/25 | Pending | -- | -- | -- |
| 06/21/2025 06/21/25 | Price Changed | $438,500 | -1.1% | $140 / Sq Ft |
| 06/06/2025 06/06/25 | Price Changed | $443,500 | -1.1% | $142 / Sq Ft |
| 04/29/2025 04/29/25 | For Sale | $448,500 | +69.2% | $144 / Sq Ft |
| 02/14/2020 02/14/20 | Sold | $265,000 | 0.0% | $86 / Sq Ft |
| 02/03/2020 02/03/20 | Pending | -- | -- | -- |
| 01/08/2020 01/08/20 | For Sale | $265,000 | +17.8% | $86 / Sq Ft |
| 06/28/2017 06/28/17 | Sold | $225,000 | 0.0% | $73 / Sq Ft |
| 05/29/2017 05/29/17 | Pending | -- | -- | -- |
| 04/26/2017 04/26/17 | For Sale | $225,000 | -- | $73 / Sq Ft |
Purchase History
| Date | Type | Sale Price | Title Company |
|---|---|---|---|
| Warranty Deed | $265,000 | None Available | |
| Warranty Deed | $225,000 | None Available | |
| Deed | $269,000 | None Available | |
| Deed | $201,500 | -- | |
| Deed | $22,000 | -- |
Mortgage History
| Date | Status | Loan Amount | Loan Type |
|---|---|---|---|
| Open | $40,000 | Credit Line Revolving | |
| Open | $170,000 | New Conventional | |
| Open | $265,700 | VA | |
| Closed | $265,000 | VA | |
| Previous Owner | $232,400 | VA | |
| Previous Owner | $100,000 | Credit Line Revolving | |
| Previous Owner | $147,000 | Unknown | |
| Previous Owner | $50,000 | Credit Line Revolving | |
| Previous Owner | $215,000 | New Conventional |
Similar Homes in Goldsboro, NC
Source: Hive MLS
MLS Number: 100494604
APN: 3529362918
- 208 Smith Dr
- 207 Smith Dr
- 300 Maplewood Dr
- 105 N Marion Dr
- 106 E New Hope Rd
- 420 Waters Cir
- 139 S Marion Dr
- 202 Waters Cir
- 105 Eleanor Place
- 102 Myrtle Rd
- 1923 Pinemont Cir
- 608 Longleaf Ave
- 2604 Burtus Dr
- 3210 Central Heights Rd
- 1404 N Berkeley Blvd
- 719 Force Rd
- 1402 N Berkeley Blvd
- 305 Bayleaf Dr
- 1505 Scotty Dr
- 203 Ervin Dr
- 2121 N Berkeley Blvd
- 1506 Boyette Dr
- 560 W New Hope Rd
- 2379C Us13n
- 700 N Spence Ave
- 205 Woodside Dr
- 209 W Lockhaven Dr
- 910 E Mulberry St Unit A
- 500 Beech St
- 326 E Chestnut St
- 913 N Center St
- 1106 N George St
- 1512 S Slocumb St
- 139 W Walnut St
- 408 Bunning Dr
- 2610 New Hope Rd
- 2612 New Hope Rd
- 322 Glenn Laurel Dr
- 313 Aarons Place
- 140 Squirrel Ridge Dr
