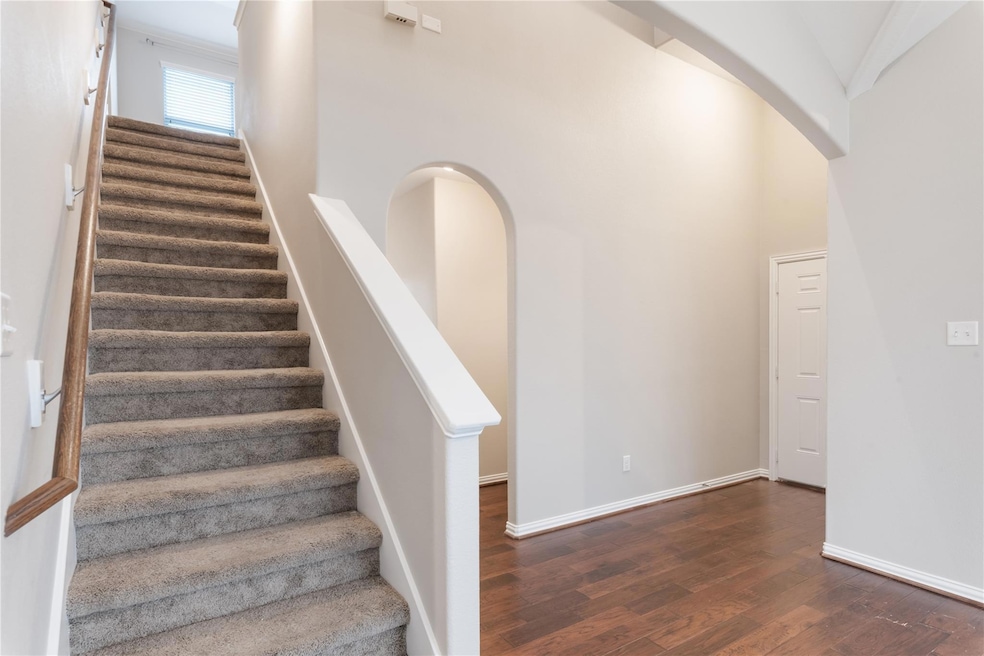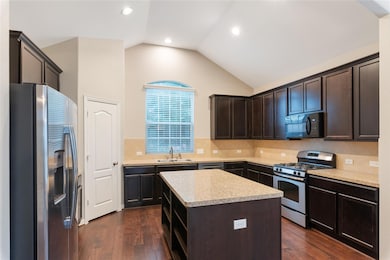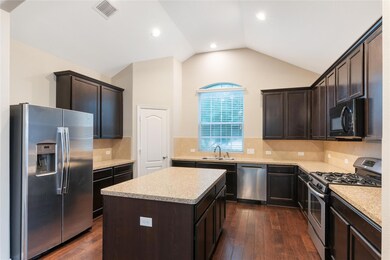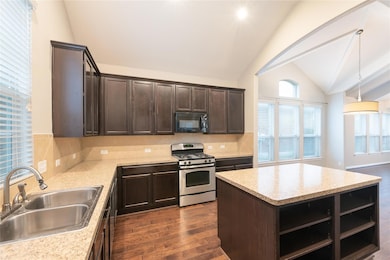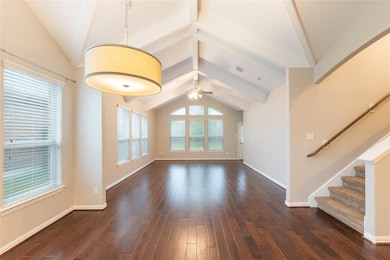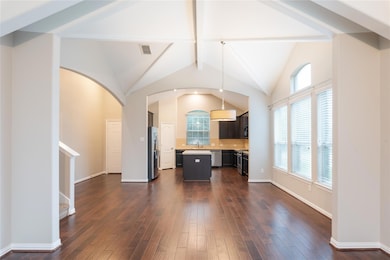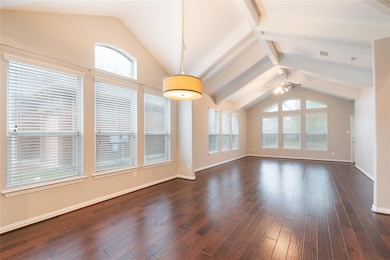217 Orchard Hill Trail Buda, TX 78610
Sunfield NeighborhoodHighlights
- Fishing
- Open Floorplan
- Wood Flooring
- Moe and Gene Johnson High School Rated A-
- Cathedral Ceiling
- Main Floor Primary Bedroom
About This Home
217 Orchard Hill Trail is a spacious two-story home located in the desirable Sunfield community of Buda, Texas. Built in
2013, this 2,655-square-foot residence offers 4 bedrooms, 2.5 bathrooms, and a 3-car garage on a 0.17-acre lot. The
home features an open-concept layout with vaulted ceilings, wood and tile flooring, and recessed lighting. The kitchen
is equipped with stainless steel appliances, a large center island, and ample storage, making it ideal for entertaining.
Each bedroom includes a walk-in closet, and the primary suite boasts dual closets and an oversized shower. Additional
highlights include a second living area pre-wired for surround sound, a covered patio plumbed for a gas grill, and an
automatic sprinkler system. The backyard backs onto a greenbelt, providing added privacy . Residents enjoy access to
Sunfield's amenities, such as a community center, pool, lazy river, splash pad, dog parks, playgrounds, and hike-andbike trails . The home is conveniently located near schools, shopping, and IH-35 for easy commuting
Listing Agent
Compass RE Texas, LLC Brokerage Phone: (512) 575-3644 License #0660125 Listed on: 07/14/2025

Home Details
Home Type
- Single Family
Est. Annual Taxes
- $12,477
Year Built
- Built in 2013
Lot Details
- 7,405 Sq Ft Lot
- South Facing Home
- Privacy Fence
- Wood Fence
- Sprinkler System
- Few Trees
- Back Yard Fenced and Front Yard
Parking
- 3 Car Garage
- Driveway
- Secured Garage or Parking
Home Design
- Brick Exterior Construction
- Slab Foundation
- Shingle Roof
- HardiePlank Type
Interior Spaces
- 2,655 Sq Ft Home
- 2-Story Property
- Open Floorplan
- Built-In Features
- Cathedral Ceiling
- Ceiling Fan
- Recessed Lighting
- Chandelier
- Shutters
- Drapes & Rods
- Entrance Foyer
- Multiple Living Areas
- Storage
- Fire and Smoke Detector
Kitchen
- Eat-In Kitchen
- Free-Standing Gas Oven
- Free-Standing Gas Range
- <<microwave>>
- Ice Maker
- Dishwasher
- Kitchen Island
- Laminate Countertops
- Disposal
Flooring
- Wood
- Carpet
- Laminate
- Tile
Bedrooms and Bathrooms
- 4 Bedrooms | 1 Primary Bedroom on Main
- Walk-In Closet
- Double Vanity
Outdoor Features
- Covered patio or porch
Schools
- Tom Green Elementary School
- Mccormick Middle School
- Johnson High School
Utilities
- Central Heating and Cooling System
- Vented Exhaust Fan
- Natural Gas Connected
- Municipal Utilities District Water
- Electric Water Heater
- Water Softener is Owned
- Cable TV Available
Listing and Financial Details
- Security Deposit $2,650
- Tenant pays for all utilities
- The owner pays for association fees
- 12 Month Lease Term
- $45 Application Fee
- Assessor Parcel Number 118387000O010002
- Tax Block O
Community Details
Overview
- Property has a Home Owners Association
- Built by Castlerock
- Sunfield Ph One Sec One Subdivision
Amenities
- Community Barbecue Grill
- Picnic Area
- Community Mailbox
Recreation
- Community Playground
- Community Pool
- Fishing
- Park
- Dog Park
- Trails
Pet Policy
- Pet Deposit $250
- Dogs and Cats Allowed
Map
Source: Unlock MLS (Austin Board of REALTORS®)
MLS Number: 7189283
APN: R128657
- 228 Lavender Ln
- 123 Pond View Pass
- 184 Nectar Dr
- 233 Stella Gold St
- 202 Banana St
- 178 Dandy Dr
- 323 Natchez Dr
- 454 Pond View Pass
- 174 Coral Berry Dr
- 468 Moonwalker Trail
- 190 Martha Dr
- 549 Pond View Pass
- TBD Farm To Market Road 2001
- 329 Pine Arbol
- 564 Moonwalker Trail
- 140 Coral Berry Dr
- 186 Sundown Ave
- 2072 Livonia Dr
- 115 Oleander Loop
- 304 Tangerine Dr
- 351 Orchard Hill Trail
- 158 Willow Leaf Ln
- 238 Banana St
- 315 Moonwalker Trail
- 331 Moonwalker Trail
- 5500 Overpass Rd
- 180 Martha Dr
- 465 Moonwalker Trail
- 602 Moonwalker Trail
- 12805 Autumn Bird Trace
- 1255 Firecracker
- 1431 Fire Cracker Dr
- 1518 Farm To Market Road 2001
- 12006 Curlin Cove
- 6807 Tiznow Ln
- 12009 Curlin Cove
- 223 Oleander Loop
- 1153 Leadtree Loop
- 211 Joseph Dr
- 5054 Old Goforth Rd
