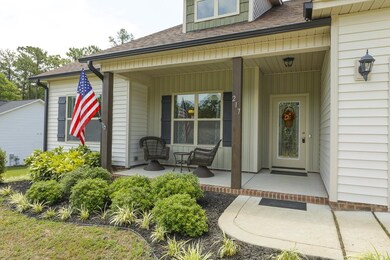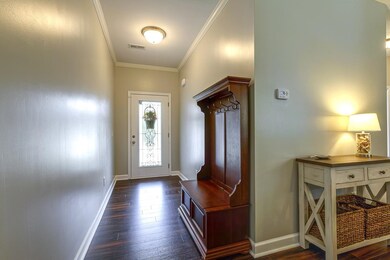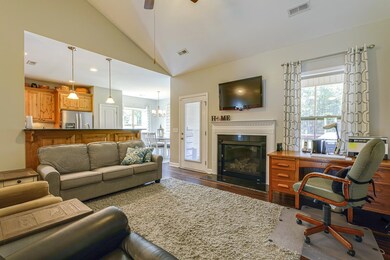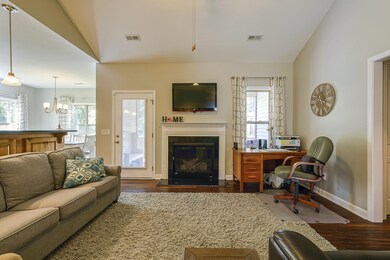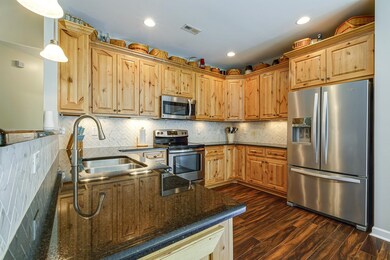
217 Oxford Woods Dr Angier, NC 27501
Highlights
- Deck
- Cathedral Ceiling
- Attic
- Ranch Style House
- Wood Flooring
- Bonus Room
About This Home
As of August 2022Let the sun help pay your electric bill with the solar panels installed in 2020. See the documents for the 7-18-22 screen shot of the solar app to show how much you can benefit. This well maintained 3 bedroom 2 bath home is in a quiet country subdivision. Nine foot ceilings throughout with vaulted ceiling in living room. Kitchen has granite countertops, tile backsplash and custom pine cabinets. Bonus room over finished garage. Enjoy your morning coffee on the back screened porch, back deck or front porch. Two storage/garden sheds in the fenced back yard. 44 foot wooded area from back fence to back property line.
Last Agent to Sell the Property
Bob Castner
NCRE Group Inc. License #253681 Listed on: 07/10/2022
Townhouse Details
Home Type
- Townhome
Est. Annual Taxes
- $1,617
Year Built
- Built in 2017
Lot Details
- Lot Dimensions are 111x221
- Fenced Yard
- Landscaped with Trees
Parking
- 2 Car Attached Garage
- Front Facing Garage
- Garage Door Opener
- Private Driveway
Home Design
- Ranch Style House
- Patio Home
- Slab Foundation
- Frame Construction
- Vinyl Siding
Interior Spaces
- 1,792 Sq Ft Home
- Tray Ceiling
- Smooth Ceilings
- Cathedral Ceiling
- Ceiling Fan
- Screen For Fireplace
- Gas Log Fireplace
- Insulated Windows
- Blinds
- Entrance Foyer
- Living Room with Fireplace
- Breakfast Room
- Bonus Room
- Screened Porch
- Utility Room
- Laundry on main level
- Unfinished Attic
Kitchen
- Electric Range
- Range Hood
- <<microwave>>
- Plumbed For Ice Maker
- Dishwasher
- Granite Countertops
Flooring
- Wood
- Carpet
- Tile
Bedrooms and Bathrooms
- 3 Bedrooms
- Walk-In Closet
- 2 Full Bathrooms
- Double Vanity
- Shower Only in Primary Bathroom
- Walk-in Shower
Home Security
Outdoor Features
- Deck
- Rain Gutters
Schools
- Angier Elementary School
- Harnett Central Middle School
- Harnett Central High School
Utilities
- Cooling Available
- Zoned Heating
- Heat Pump System
- Electric Water Heater
- Septic Tank
- Cable TV Available
Community Details
Overview
- No Home Owners Association
- Oxford Woods Subdivision
Security
- Fire and Smoke Detector
Ownership History
Purchase Details
Purchase Details
Home Financials for this Owner
Home Financials are based on the most recent Mortgage that was taken out on this home.Purchase Details
Home Financials for this Owner
Home Financials are based on the most recent Mortgage that was taken out on this home.Purchase Details
Home Financials for this Owner
Home Financials are based on the most recent Mortgage that was taken out on this home.Purchase Details
Similar Homes in Angier, NC
Home Values in the Area
Average Home Value in this Area
Purchase History
| Date | Type | Sale Price | Title Company |
|---|---|---|---|
| Warranty Deed | -- | None Listed On Document | |
| Warranty Deed | $350,000 | -- | |
| Warranty Deed | $230,000 | None Available | |
| Warranty Deed | $197,000 | -- | |
| Warranty Deed | $90,000 | -- |
Mortgage History
| Date | Status | Loan Amount | Loan Type |
|---|---|---|---|
| Previous Owner | $184,000 | New Conventional | |
| Previous Owner | $197,000 | VA | |
| Previous Owner | $164,050 | Stand Alone Refi Refinance Of Original Loan |
Property History
| Date | Event | Price | Change | Sq Ft Price |
|---|---|---|---|---|
| 07/17/2025 07/17/25 | For Sale | $410,000 | +17.1% | $223 / Sq Ft |
| 12/14/2023 12/14/23 | Off Market | $350,000 | -- | -- |
| 08/29/2022 08/29/22 | Sold | $350,000 | -1.4% | $195 / Sq Ft |
| 07/30/2022 07/30/22 | Pending | -- | -- | -- |
| 07/29/2022 07/29/22 | Price Changed | $355,000 | -1.4% | $198 / Sq Ft |
| 07/16/2022 07/16/22 | For Sale | $360,000 | -- | $201 / Sq Ft |
Tax History Compared to Growth
Tax History
| Year | Tax Paid | Tax Assessment Tax Assessment Total Assessment is a certain percentage of the fair market value that is determined by local assessors to be the total taxable value of land and additions on the property. | Land | Improvement |
|---|---|---|---|---|
| 2024 | $1,839 | $259,461 | $0 | $0 |
| 2023 | $1,617 | $259,461 | $0 | $0 |
| 2022 | $1,617 | $259,461 | $0 | $0 |
| 2021 | $1,617 | $186,840 | $0 | $0 |
| 2020 | $1,617 | $186,840 | $0 | $0 |
| 2019 | $1,602 | $186,840 | $0 | $0 |
| 2018 | $1,602 | $186,840 | $0 | $0 |
| 2017 | $246 | $30,000 | $0 | $0 |
| 2016 | $262 | $32,000 | $0 | $0 |
| 2015 | $262 | $32,000 | $0 | $0 |
| 2014 | $262 | $32,000 | $0 | $0 |
Agents Affiliated with this Home
-
Lisa Houtman

Seller's Agent in 2025
Lisa Houtman
Fathom Realty NC
(919) 270-0505
1 in this area
18 Total Sales
-
B
Seller's Agent in 2022
Bob Castner
NCRE Group Inc.
Map
Source: Doorify MLS
MLS Number: 2461321
APN: 040692 0017 19
- By Appointment Only 5200 Old Stage Rd N
- By Appointment Only 5200 Old Stage Rd N
- By Appointment Only 5200 Old Stage Rd N
- By Appointment Only 5200 Old Stage Rd N
- By Appointment Only 5200 Old Stage Rd N
- By Appointment Only 5200 Old Stage Rd N
- By Appointment Only 5200 Old Stage Rd N
- By Appointment Only 5200 Old Stage Rd N
- By Appointment Only 5200 Old Stage Rd N
- 138 Alden Way
- 141 Alden Way
- 264 Alden Way
- 214 Alden Way
- 24 Roll Tide Ct
- 52 Roll Tide Ct
- 379 Bunker Hill Place
- 331 Bunker Hill Place
- 4167 Old Stage Rd N Unit 4
- 18 Hunter Fox Trail
- 78 Burford Way

