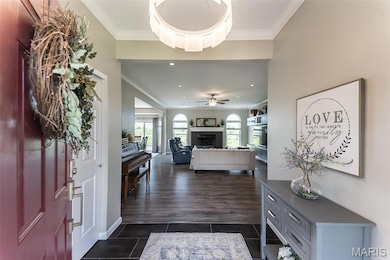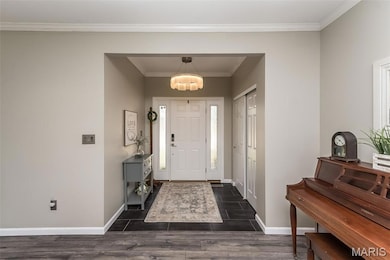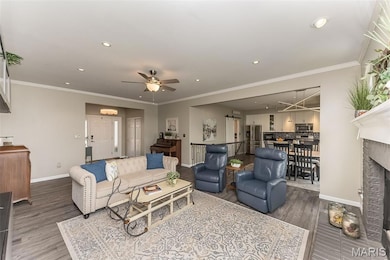
217 Schroeder Grove Dr Wentzville, MO 63385
Estimated payment $2,583/month
Highlights
- Popular Property
- 1 Fireplace
- Home Office
- Deck
- Great Room
- Breakfast Room
About This Home
Welcome to wonderful 4-bedroom, 3-bathroom ranch that perfectly blends comfort, functionality, and peaceful surroundings. Nestled on an open cul de sac like lot this home offers breathtaking sunsets from the large back deck—an ideal setting for relaxing evenings or entertaining guests. Step inside to an inviting open floor plan featuring an updated kitchen equipped with stainless KitchenAid appliances, including a double oven stove, microwave, and dishwasher, Cabinetry has large drawers & soft close cabinets with pull out shelves. The adjoining great room boasts a cozy gas fireplace and ample natural light. The roomy main bedroom features LVP flooring & ceiling fan. Main bathroom w/newer double bowl vanity, shower with a bench, & walk-in closet. The Main Floor Laundry has built-in pantry cabinetry. Walk-out lower level offers a family room, 4th bedroom with walk in closet, full bath & office, plus there are 2 storage room. Walk out to the peaceful yard. Recent upgrades include Roof 2023, Siding and Tilt in LowE Windows 2022, HVAC 2018. The oversized 3-car garage has Oversized insulated doors and 2 recessed bays providing extra room for a workshop, lawn equipment, or recreational gear. Minutes from Pine Ridge Elementary & The Splash Pad water park. And short drive to Wentzville Rec Center and to all the shopping Wentzville offers. Exclude: Wall Mounted Lawn equipment hangers & workshop cabinet. Main Bedroom Wall Sconces. Monitor mount in LL office.
Home Details
Home Type
- Single Family
Est. Annual Taxes
- $4,311
Year Built
- Built in 2003
Lot Details
- 10,454 Sq Ft Lot
- Cul-De-Sac
HOA Fees
- $8 Monthly HOA Fees
Parking
- 3 Car Attached Garage
- Garage Door Opener
Home Design
- Brick Veneer
- Vinyl Siding
- Concrete Perimeter Foundation
Interior Spaces
- 1-Story Property
- 1 Fireplace
- Great Room
- Family Room
- Breakfast Room
- Home Office
- Laundry Room
Kitchen
- Microwave
- Dishwasher
- Disposal
Flooring
- Carpet
- Ceramic Tile
- Luxury Vinyl Plank Tile
Bedrooms and Bathrooms
- 4 Bedrooms
Partially Finished Basement
- Basement Fills Entire Space Under The House
- Bedroom in Basement
Outdoor Features
- Deck
- Patio
Schools
- Peine Ridge Elem. Elementary School
- North Point Middle School
- North Point High School
Utilities
- Forced Air Heating and Cooling System
Community Details
- Association fees include common area maintenance
- Willows On Piene Estates Association
Listing and Financial Details
- Home warranty included in the sale of the property
- Assessor Parcel Number 4-0009-8743-00-0038.0000000
Map
Home Values in the Area
Average Home Value in this Area
Tax History
| Year | Tax Paid | Tax Assessment Tax Assessment Total Assessment is a certain percentage of the fair market value that is determined by local assessors to be the total taxable value of land and additions on the property. | Land | Improvement |
|---|---|---|---|---|
| 2023 | $4,311 | $62,329 | $0 | $0 |
| 2022 | $3,976 | $53,479 | $0 | $0 |
| 2021 | $3,979 | $53,479 | $0 | $0 |
| 2020 | $3,540 | $45,610 | $0 | $0 |
| 2019 | $3,307 | $45,610 | $0 | $0 |
| 2018 | $3,122 | $41,007 | $0 | $0 |
| 2017 | $3,122 | $41,007 | $0 | $0 |
| 2016 | $3,033 | $38,127 | $0 | $0 |
| 2015 | $2,998 | $38,127 | $0 | $0 |
| 2014 | $2,663 | $35,914 | $0 | $0 |
Property History
| Date | Event | Price | Change | Sq Ft Price |
|---|---|---|---|---|
| 07/16/2025 07/16/25 | For Sale | $400,000 | +38.2% | $151 / Sq Ft |
| 11/21/2019 11/21/19 | Sold | -- | -- | -- |
| 11/01/2019 11/01/19 | Pending | -- | -- | -- |
| 10/25/2019 10/25/19 | Price Changed | $289,500 | -1.7% | $113 / Sq Ft |
| 10/15/2019 10/15/19 | Price Changed | $294,500 | -1.7% | $115 / Sq Ft |
| 10/04/2019 10/04/19 | For Sale | $299,500 | 0.0% | $117 / Sq Ft |
| 10/02/2019 10/02/19 | Pending | -- | -- | -- |
| 09/26/2019 09/26/19 | For Sale | $299,500 | +20.3% | $117 / Sq Ft |
| 07/24/2017 07/24/17 | Sold | -- | -- | -- |
| 06/10/2017 06/10/17 | For Sale | $249,000 | -- | $92 / Sq Ft |
Purchase History
| Date | Type | Sale Price | Title Company |
|---|---|---|---|
| Warranty Deed | -- | None Available | |
| Warranty Deed | -- | None Available | |
| Warranty Deed | $189,900 | Ort | |
| Interfamily Deed Transfer | -- | None Available | |
| Warranty Deed | -- | -- |
Mortgage History
| Date | Status | Loan Amount | Loan Type |
|---|---|---|---|
| Previous Owner | $224,000 | New Conventional | |
| Previous Owner | $207,000 | New Conventional | |
| Previous Owner | $8,524 | FHA | |
| Previous Owner | $186,459 | FHA | |
| Previous Owner | $179,900 | Purchase Money Mortgage |
Similar Homes in Wentzville, MO
Source: MARIS MLS
MLS Number: MIS25047482
APN: 4-0009-8743-00-0038.0000000
- 1836 Hackmann Hollow Dr
- 112 Westhaven View Dr
- 2011 Trio Dr
- 0 the Indigo@sutton Farms Unit MAR25020940
- 403 Westhaven View Ct
- 109 Providence Ridge Ct
- 224 Quiet Bend Dr
- 101 Peine Valley Ct
- 107 Fleur de Lis Dr
- 2 Aspen at Westhaven
- 212 Westhaven Circle Dr
- 2 Berwick at Westhaven
- 403 Autumn Farms Ct
- 136 Liberty Grove Dr
- 2 Aspen II at Westhaven
- 310 Highland Meadows Ct
- 2 Berwick at Prairie Wind
- 2 Aspen II at Prairie Wind
- 606 Woodhurst Dr
- 306 Highland Meadows Ct
- 216 Windmill View Dr
- 106 Stewart Springs Dr
- 108 Katie Lynn Ct
- 228 Westhaven Circle Dr
- 442 Sweetgrass Dr
- 118 Prairie Bluffs Dr
- 1811 Barclay Trail Dr
- 931 Mule Creek Dr
- 28 Crystal Meadow Ct
- 2010 Peine Rd
- 1000 Heartland View Dr
- 1406 Highland Park Ct
- 100 Dry Brook Rd
- 17 Brookfield Ct
- 4 Tiger Dr
- 291 Wood Hollow Dr
- 114 Stone Post Ln
- 306 E Northview Ave
- 606 Wall St
- 215 Rolling Rock Creek Dr






