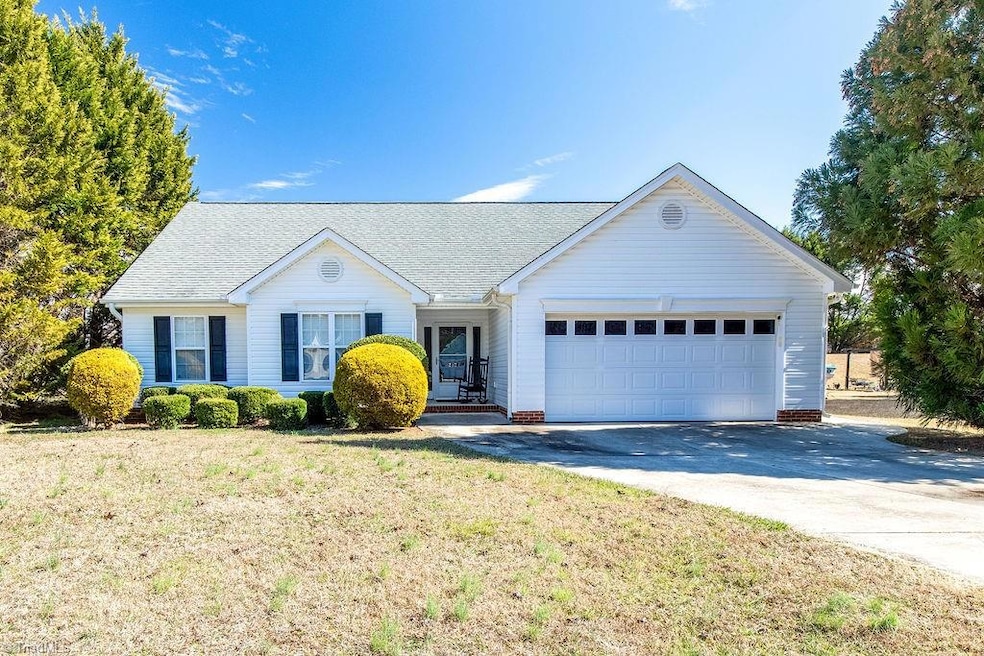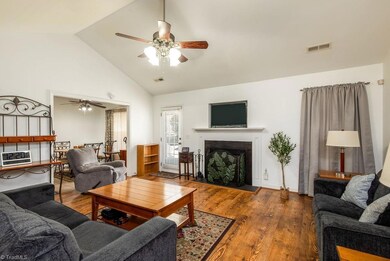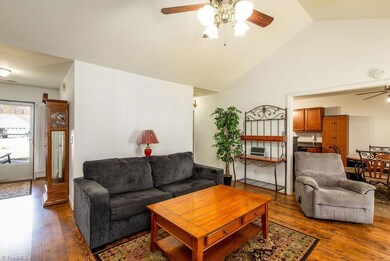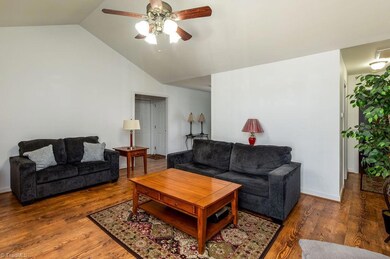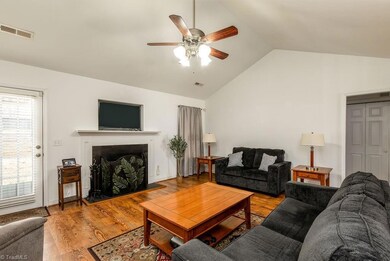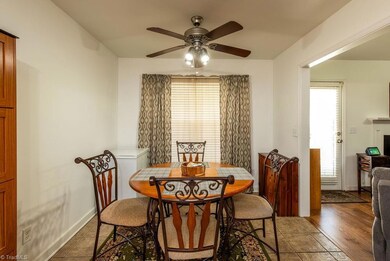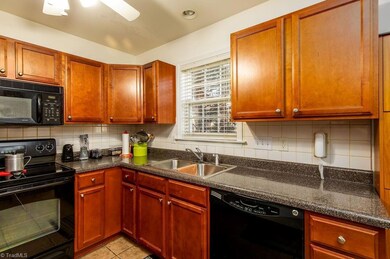
217 Summit Dr Mocksville, NC 27028
Highlights
- No HOA
- Tile Flooring
- Central Air
- 2 Car Attached Garage
- Outdoor Storage
- Ceiling Fan
About This Home
As of May 2025This meticulously maintained 3-bedroom, 2-bathroom home offers the perfect blend of comfort and convenience, all on one level! Located just minutes from town, you'll enjoy easy access to shopping, dining, and amenities while still savoring a peaceful neighborhood setting. With no carpet, low-maintenance flooring flows throughout the home. The fully fenced backyard provides a private outdoor space, perfect for pets, play, or entertaining, and the storage building offers plenty of extra space for tools or hobbies. Move-in ready and beautifully cared for, this home is a must-see!
Last Agent to Sell the Property
Price REALTORS - Archdale License #227852 Listed on: 02/26/2025
Home Details
Home Type
- Single Family
Est. Annual Taxes
- $1,581
Year Built
- Built in 2006
Lot Details
- 0.35 Acre Lot
- Fenced
- Property is zoned GR
Parking
- 2 Car Attached Garage
- Driveway
Home Design
- Slab Foundation
- Vinyl Siding
Interior Spaces
- 1,274 Sq Ft Home
- Property has 1 Level
- Ceiling Fan
- Living Room with Fireplace
- Pull Down Stairs to Attic
- Dryer Hookup
Kitchen
- Dishwasher
- Disposal
Flooring
- Laminate
- Tile
Bedrooms and Bathrooms
- 3 Bedrooms
- 2 Full Bathrooms
Outdoor Features
- Outdoor Storage
Utilities
- Central Air
- Heat Pump System
- Electric Water Heater
Community Details
- No Home Owners Association
- North Ridge Subdivision
Listing and Financial Details
- Tax Lot 114
- Assessor Parcel Number H4130A0114
- 1% Total Tax Rate
Ownership History
Purchase Details
Home Financials for this Owner
Home Financials are based on the most recent Mortgage that was taken out on this home.Purchase Details
Home Financials for this Owner
Home Financials are based on the most recent Mortgage that was taken out on this home.Purchase Details
Purchase Details
Home Financials for this Owner
Home Financials are based on the most recent Mortgage that was taken out on this home.Purchase Details
Similar Homes in Mocksville, NC
Home Values in the Area
Average Home Value in this Area
Purchase History
| Date | Type | Sale Price | Title Company |
|---|---|---|---|
| Warranty Deed | $255,000 | None Listed On Document | |
| Warranty Deed | $255,000 | None Listed On Document | |
| Warranty Deed | $136,000 | -- | |
| Warranty Deed | $117,500 | -- | |
| Warranty Deed | $82,000 | -- | |
| Warranty Deed | -- | -- |
Mortgage History
| Date | Status | Loan Amount | Loan Type |
|---|---|---|---|
| Open | $250,381 | FHA | |
| Closed | $250,381 | FHA | |
| Previous Owner | $111,200 | New Conventional | |
| Previous Owner | $126,683 | FHA | |
| Previous Owner | $133,898 | FHA | |
| Previous Owner | $60,000 | Credit Line Revolving | |
| Previous Owner | $80,733 | FHA |
Property History
| Date | Event | Price | Change | Sq Ft Price |
|---|---|---|---|---|
| 05/05/2025 05/05/25 | Sold | $255,000 | -3.8% | $200 / Sq Ft |
| 03/14/2025 03/14/25 | Pending | -- | -- | -- |
| 02/26/2025 02/26/25 | For Sale | $265,000 | -- | $208 / Sq Ft |
Tax History Compared to Growth
Tax History
| Year | Tax Paid | Tax Assessment Tax Assessment Total Assessment is a certain percentage of the fair market value that is determined by local assessors to be the total taxable value of land and additions on the property. | Land | Improvement |
|---|---|---|---|---|
| 2024 | $1,581 | $148,760 | $28,000 | $120,760 |
| 2023 | $1,581 | $148,760 | $28,000 | $120,760 |
| 2022 | $1,581 | $148,760 | $28,000 | $120,760 |
| 2021 | $1,581 | $148,760 | $28,000 | $120,760 |
| 2020 | $1,391 | $130,220 | $15,000 | $115,220 |
| 2019 | $1,391 | $130,220 | $15,000 | $115,220 |
| 2018 | $1,391 | $130,220 | $15,000 | $115,220 |
| 2017 | $1,378 | $130,220 | $0 | $0 |
| 2016 | $1,421 | $134,270 | $0 | $0 |
| 2015 | $1,421 | $134,270 | $0 | $0 |
| 2014 | $1,276 | $134,270 | $0 | $0 |
| 2013 | -- | $134,270 | $0 | $0 |
Agents Affiliated with this Home
-
Angela Brown

Seller's Agent in 2025
Angela Brown
Price REALTORS - Archdale
(336) 689-4559
2 in this area
656 Total Sales
-
Janice Spainhour
J
Seller Co-Listing Agent in 2025
Janice Spainhour
Price REALTORS - Archdale
(336) 681-2791
1 in this area
69 Total Sales
-
Jane Whitlock

Buyer's Agent in 2025
Jane Whitlock
Howard Realty & Insurance, Inc
(336) 751-5704
32 in this area
102 Total Sales
Map
Source: Triad MLS
MLS Number: 1171633
APN: H4-130-A0-114
- 139 Elmwood St
- 00 Martin Luther King Junior Rd
- 138 Ivy Ln
- 836 Garner St
- 334 Country Ln
- 202 Nelson Creek Rd
- 212 Nelson Creek Rd
- 133 Purvis Creek Ct
- 134 Purvis Creek Dr
- 122 Purvis Creek Dr
- 114 Purvis Creek Dr
- 126 Purvis Creek Dr
- 130 Purvis Creek Dr
- 118 Purvis Creek Dr
- 133 Purvis Creek Dr
- 135 Purvis Creek Dr
- 921 Yadkinville Rd
- 0 Country Ln
- 499 Raymond St
