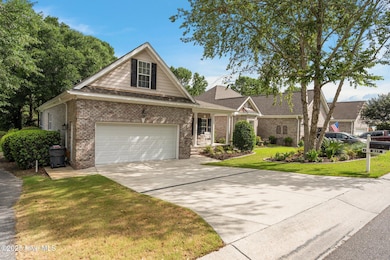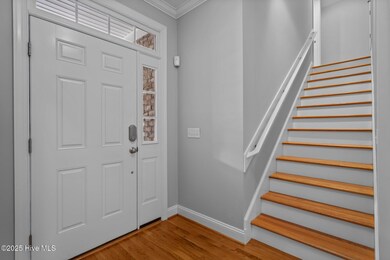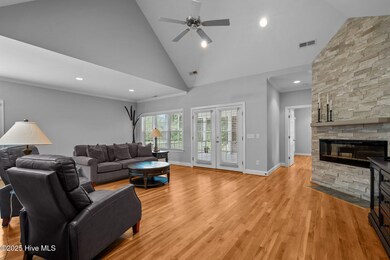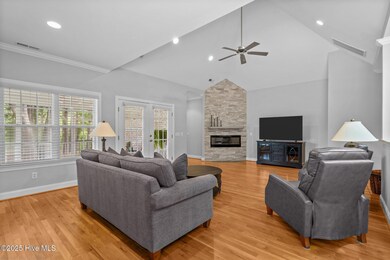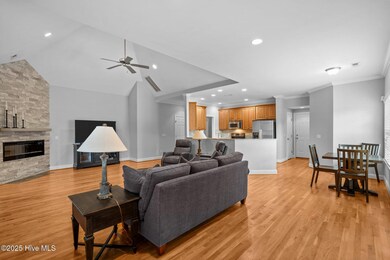
217 Wetland Dr Wilmington, NC 28412
Beau Rivage NeighborhoodEstimated payment $3,476/month
Highlights
- Water Views
- On Golf Course
- Clubhouse
- Heyward C. Bellamy Elementary School Rated A-
- Fitness Center
- Wood Flooring
About This Home
Experience luxury golf course living with this stunning all-brick home along the Beau Rivage Golf Course. Open floor plan with cool neutral colors. As you enter there are two bedrooms and a full bathroom to your right. There is a bonus room/bedroom upstairs with its own half bathroom and features a separate thermostat. The first-floor master suite features a luxurious ensuite bathroom complete with dual vanities, a soaking tub, and a separate walk-in tile shower and entry to screened in porch. Spacious living room with vaulted ceiling and a updated electric fireplace. The gorgeous kitchen features granite counters, tile backsplash, and stainless-steel appliances, large breakfast bar overlooking the living room. Enjoy peaceful and tranquil times in the oversized screened in porch overlooking the golf course. Updated with a new roof in 2018, HVAC in 2017 and with the HOA covering lawn maintenance, mulching, and annual pressure washing, this home promises easy living. Optional golf and resort memberships available for the pool, pickleball courts, and social activities, with fees based on membership size.
Listing Agent
Berkshire Hathaway HomeServices Carolina Premier Properties License #328684 Listed on: 07/15/2025

Open House Schedule
-
Sunday, July 20, 20251:00 to 3:00 pm7/20/2025 1:00:00 PM +00:007/20/2025 3:00:00 PM +00:00Add to Calendar
Home Details
Home Type
- Single Family
Est. Annual Taxes
- $1,726
Year Built
- Built in 2005
Lot Details
- 0.25 Acre Lot
- Lot Dimensions are 184x50x235x50
- On Golf Course
- Corner Lot
- Irrigation
- Property is zoned R-15
HOA Fees
- $147 Monthly HOA Fees
Home Design
- Brick Exterior Construction
- Wood Frame Construction
- Architectural Shingle Roof
- Stick Built Home
Interior Spaces
- 2,211 Sq Ft Home
- 2-Story Property
- Ceiling Fan
- 1 Fireplace
- Blinds
- Combination Dining and Living Room
- Water Views
- Crawl Space
- Attic Floors
Kitchen
- Convection Oven
- Range
- Dishwasher
- Disposal
Flooring
- Wood
- Carpet
Bedrooms and Bathrooms
- 4 Bedrooms
- Walk-in Shower
Laundry
- Dryer
- Washer
Parking
- 2 Car Attached Garage
- Front Facing Garage
- Garage Door Opener
- Driveway
Outdoor Features
- Covered patio or porch
Schools
- Bellamy Elementary School
- Murray Middle School
- Ashley High School
Utilities
- Heat Pump System
- Electric Water Heater
- Municipal Trash
- Cable TV Available
Listing and Financial Details
- Assessor Parcel Number R07800-006-150-000
Community Details
Overview
- Premier Management Association, Phone Number (910) 679-3012
- Beau Rivage Plantation Subdivision
- Maintained Community
Amenities
- Clubhouse
- Party Room
Recreation
- Golf Course Community
- Golf Course Membership Available
- Tennis Courts
- Pickleball Courts
- Fitness Center
- Community Pool
Map
Home Values in the Area
Average Home Value in this Area
Tax History
| Year | Tax Paid | Tax Assessment Tax Assessment Total Assessment is a certain percentage of the fair market value that is determined by local assessors to be the total taxable value of land and additions on the property. | Land | Improvement |
|---|---|---|---|---|
| 2024 | $1,800 | $330,300 | $90,300 | $240,000 |
| 2023 | $1,800 | $330,300 | $90,300 | $240,000 |
| 2022 | $1,810 | $330,300 | $90,300 | $240,000 |
| 2021 | $1,820 | $330,300 | $90,300 | $240,000 |
| 2020 | $1,585 | $250,600 | $66,600 | $184,000 |
| 2019 | $1,585 | $250,600 | $66,600 | $184,000 |
| 2018 | $1,585 | $250,600 | $66,600 | $184,000 |
| 2017 | $1,623 | $250,600 | $66,600 | $184,000 |
| 2016 | $1,719 | $248,000 | $66,600 | $181,400 |
| 2015 | $1,597 | $248,000 | $66,600 | $181,400 |
| 2014 | $1,570 | $248,000 | $66,600 | $181,400 |
Property History
| Date | Event | Price | Change | Sq Ft Price |
|---|---|---|---|---|
| 07/15/2025 07/15/25 | For Sale | $575,000 | -- | $260 / Sq Ft |
Purchase History
| Date | Type | Sale Price | Title Company |
|---|---|---|---|
| Warranty Deed | $328,000 | None Available | |
| Deed | $495,000 | -- | |
| Deed | $350,000 | -- | |
| Deed | $30,000 | -- |
Mortgage History
| Date | Status | Loan Amount | Loan Type |
|---|---|---|---|
| Open | $50,000 | Construction | |
| Open | $189,500 | New Conventional | |
| Closed | $204,000 | New Conventional | |
| Closed | $218,500 | New Conventional | |
| Closed | $36,000 | Unknown | |
| Closed | $210,000 | Purchase Money Mortgage |
Similar Homes in Wilmington, NC
Source: Hive MLS
MLS Number: 100518977
APN: R07800-006-150-000
- 429 Island End Ct
- 444 Island End Ct
- 447 Island End Ct
- 6148 Sugar Pine Dr
- 119 River Gate Ln
- 6501 River Vista Dr
- 9102 River Rd
- 9202 River Rd
- 6232 Sugar Pine Dr
- 6424 River Vista Dr
- 115 Turtle Cay Dr
- 112 Pitch Pine Ct
- 100 Turtle Cay Unit 6
- 505 Rivage Promenade
- 108 Turtle Cay Unit 3
- 6520 Woodlee Ln
- 539 Chattooga Place
- 6751 Blacktip Ln
- 116 Helmsman Dr
- 105 Helmsman Dr
- 106 Durands Landing
- 108 Turtle Cay Unit 8
- 6110 Riverwoods Dr
- 100 Beau Rivage Dr
- 6935 Lipscomb Dr
- 406 Ledbury Rd
- 161-102 Halyburton Memorial Pkwy
- 420 Angler Dr
- 204 Arcadian Row Unit 303
- 204 Arcadian Row Unit 209
- 1067 Bradshaw Terrace
- 812 Edgerton Dr
- 6516 Rustling Leaves Way
- 1412 Lt Congleton Rd Unit A
- 917 Wharton Ave
- 4410 Indigo Slate Way
- 1505 Willoughby Park Ct
- 1517 Willoughby Park Ct Unit A
- 409 Deveraux Dr
- 4027 Watercraft Ferry Ave

