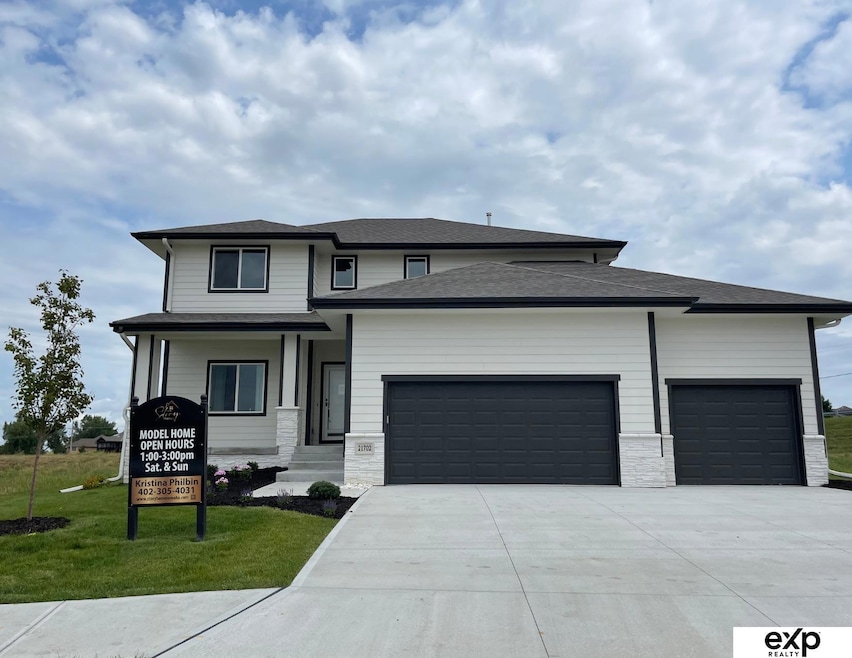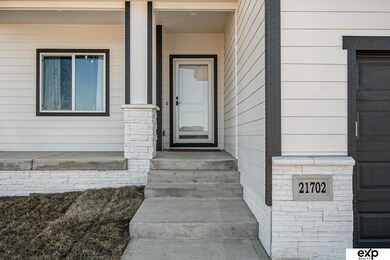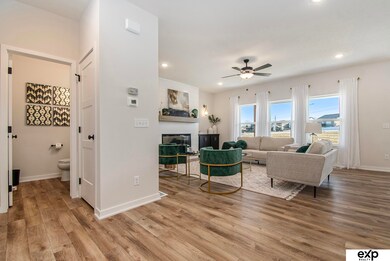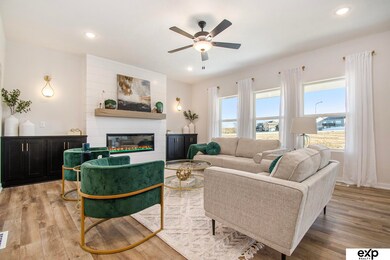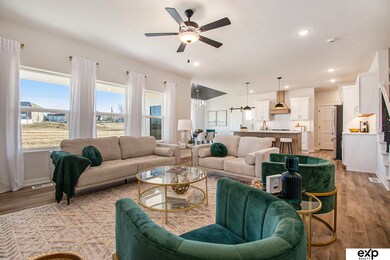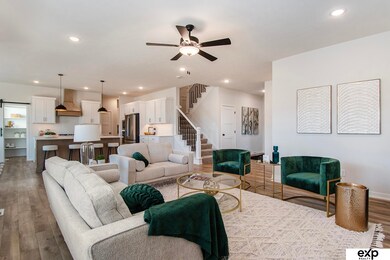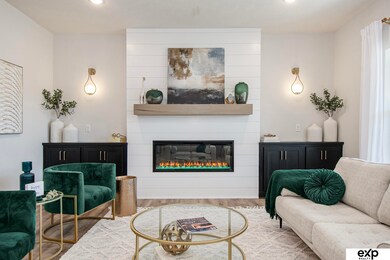21702 Hampton Dr Gretna, NE 68028
Highlights
- 1 Fireplace
- 3 Car Attached Garage
- Central Air
- Gretna Middle School Rated A-
- Laundry Room
About This Home
Welcome to this stunning 4-bed, 3-bath home with 3-car garage, available for lease. The show-stopping kitchen features quartz countertops, solid quartz backsplash, a large island, custom range hood, and built-in stainless steel appliances—perfect for those who love to cook and entertain. The inviting living room centers around a fireplace accented with shiplap, complemented by tasteful accent walls that add warmth and style throughout. Upstairs, the primary suite boasts a walk-in closet with direct access to the second-floor laundry room for everyday convenience. The ensuite bath features dual vanities and a luxurious walk-in shower. Three additional bedrooms and a hall bath with double vanities and a separate tub/toilet area ensure comfort and efficiency for all. Lease Terms: 6 or 12-month lease preferred. Home is unfurnished. No smoking permitted. No pets please.
Listing Agent
eXp Realty LLC Brokerage Phone: 402-305-4031 License #20090052 Listed on: 11/10/2025

Home Details
Home Type
- Single Family
Est. Annual Taxes
- $12,707
Year Built
- Built in 2022
Parking
- 3 Car Attached Garage
Interior Spaces
- 2,529 Sq Ft Home
- 2-Story Property
- 1 Fireplace
- Unfinished Basement
- Basement Window Egress
- Laundry Room
Kitchen
- Cooktop
- Microwave
- Dishwasher
- Disposal
Bedrooms and Bathrooms
- 4 Bedrooms
- Primary bedroom located on second floor
- Dual Sinks
- Shower Only
Schools
- Gretna Elementary And Middle School
- Gretna High School
Utilities
- Central Air
- Heating System Uses Natural Gas
Community Details
- Lincoln Ridge Subdivision
Listing and Financial Details
- Property Available on 11/17/25
- Assessor Parcel Number 011612496
Map
Source: Great Plains Regional MLS
MLS Number: 22532399
APN: 011612496
- Lincoln Ridge Lot 58 St
- 11005 S 217th St
- 11009 S 217th St
- 11010 S 217 St
- 10902 S 218th St
- 11014 S 217 St
- 11011 S 218th St
- 11018 S 217th St
- 10906 S 218 St
- 11021 S 217 St
- 11012 S 218th St
- 11016 S 218 St
- 10820 S 218th St
- 10805 S 218 St
- 11030 S 217th St
- 11031 S 218 St
- 11020 S 218 St
- 11214 S 218th St
- 11050 S 217 St
- 11039 S 218 St
- 127 Wesgaye St
- 213 Highland Dr
- 10816 S 204th Avenue Cir
- 20222 Glenmore Dr
- 10919 S 197th St
- 18683 Oakmont Dr
- 6711 S 206th Plaza
- 17801 Cypress Dr
- 6249 Coventry Dr
- 18217 Cary St
- 7822 S 184th Ave
- 6601 S 194th Terrace Plaza
- 6720 S 191st St
- 6709 S 191st Ave
- 19156 Drexel Cir
- 5575 S 206th Ct
- 20872 S Ct
- 20856 South Plaza
- 5002 S 202nd Ave
- 16751 Morgan Ave
