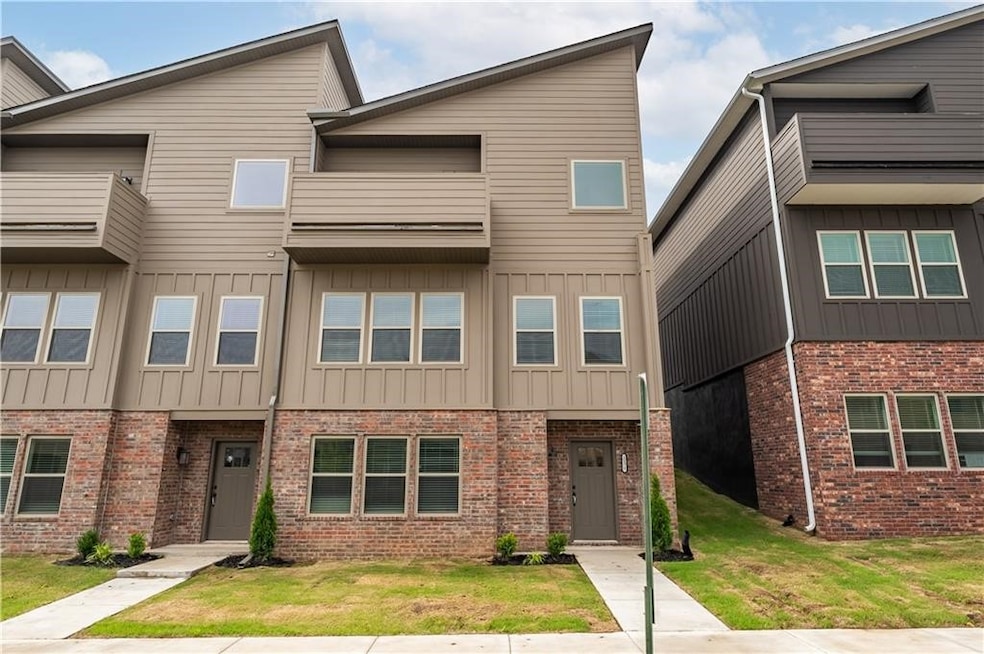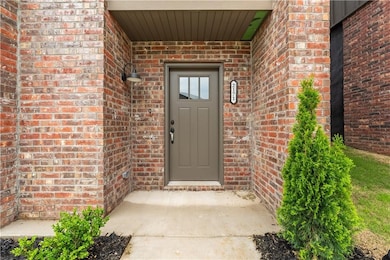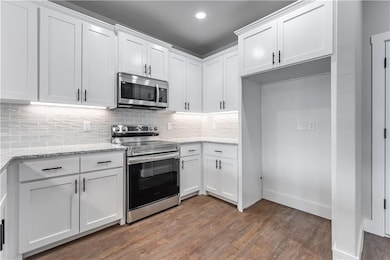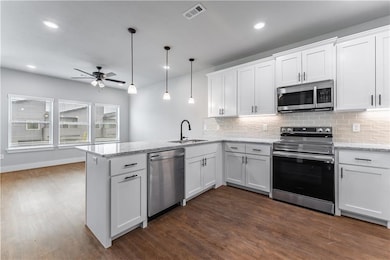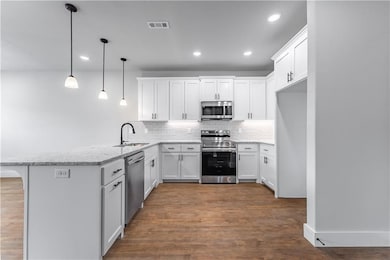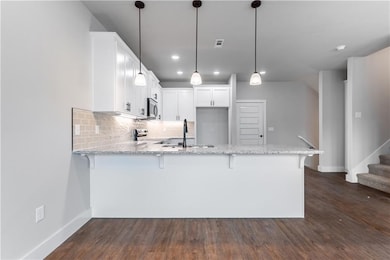2171 W Million Ln Fayetteville, AR 72704
Downtown Fayetteville NeighborhoodHighlights
- Property is near a park
- Attic
- Home Office
- Holcomb Elementary School Rated A-
- Granite Countertops
- 2 Car Attached Garage
About This Home
Nestled in the heart of Fayetteville, this modern townhome offers the perfect combination of luxury, convenience, and comfort. This townhome has 2 living areas, 3 bedrooms, 2 and a half baths, and 2473 square feet of living space, this residence provides ample room for your family to flourish. The kitchen features granite countertops, stainless steel appliances, a spacious island, and custom cabinetry, making it the perfect space for cooking and entertaining alike. This townhome offers easy access to I49, top-rated schools, shopping centers, dining destinations, and recreational facilities, ensuring that everything you need is minutes away. Fridge, washer, and dryer included.
Listing Agent
NWA Residential Real Estate Brokerage Phone: 479-202-5239 License #PB00082514 Listed on: 07/17/2025
Townhouse Details
Home Type
- Townhome
Est. Annual Taxes
- $4,133
Year Built
- Built in 2023
Parking
- 2 Car Attached Garage
Interior Spaces
- 2,473 Sq Ft Home
- 2-Story Property
- Built-In Features
- Ceiling Fan
- Blinds
- Home Office
- Library
- Storage
- Washer and Dryer Hookup
- Attic
Kitchen
- Plumbed For Ice Maker
- Dishwasher
- Granite Countertops
- Disposal
Bedrooms and Bathrooms
- 3 Bedrooms
- Split Bedroom Floorplan
- Walk-In Closet
Utilities
- Cooling Available
- Heating Available
Additional Features
- ENERGY STAR Qualified Appliances
- 2,614 Sq Ft Lot
- Property is near a park
Listing and Financial Details
- Available 8/1/25
Community Details
Recreation
- Park
Pet Policy
- Pets allowed on a case-by-case basis
Additional Features
- Timber Ridge Estates Subdivision
- Shops
Map
Source: Northwest Arkansas Board of REALTORS®
MLS Number: 1314770
APN: 765-31483-000
- 2155 W Million Ln
- 2196 W Million Ln
- 2227 W Million Ln
- 2220 W Million Ln
- 2240 W Moore Ln
- 2616 N Ward Dr
- 2610 N Ward Dr
- 2680 N Justin Dr
- 0 N Deane Solomon (Multifamily) Rd
- 0 N Deane Solomon (Multiple Parcels) Rd
- 0 N Deane Solomon (Lot A) Rd
- 0 N Deane Solomon (Lot B) Rd
- 0 N Deane Solomon (Lot C) Rd
- 2839 W Azurite St
- 2172 N Elderberry Rd
- 2141 N Elderberry Rd
- 2195 N Woodlark Ln
- 1967 W Truckers Dr
- 3070 W Mount Comfort Rd
- 1429 and 1431 W Deane St
- 2155 W Million Ln
- 2196 W Million Ln
- 2227 W Million Ln
- 2624 N Ward Dr
- 2578 N Ward Dr
- 654 N Littleleaf Terrace Unit 21
- 2929 W Mclaren Dr
- 2942 W Mclaren Dr
- 2960 W Mclaren Dr
- 2191 N Woodlark Ln
- 1975 W Deane St
- 2440 N Raven Ln
- 2466 W Sycamore St
- 1735 W Deane St
- 1667 N Evening Shade Dr Unit 1667 N. Evening Shade Dr.
- 2352 W Houston St Unit ID1227149P
- 1751 N Shiloh Dr
- 1655 N Lewis Ave
- 2000 N Garland Ave
- 2299 W Skyler Dr
