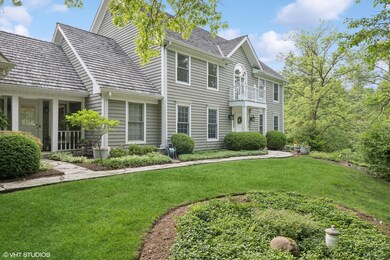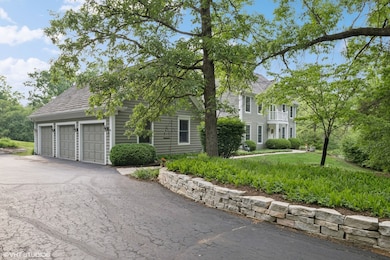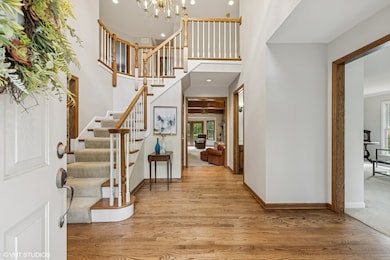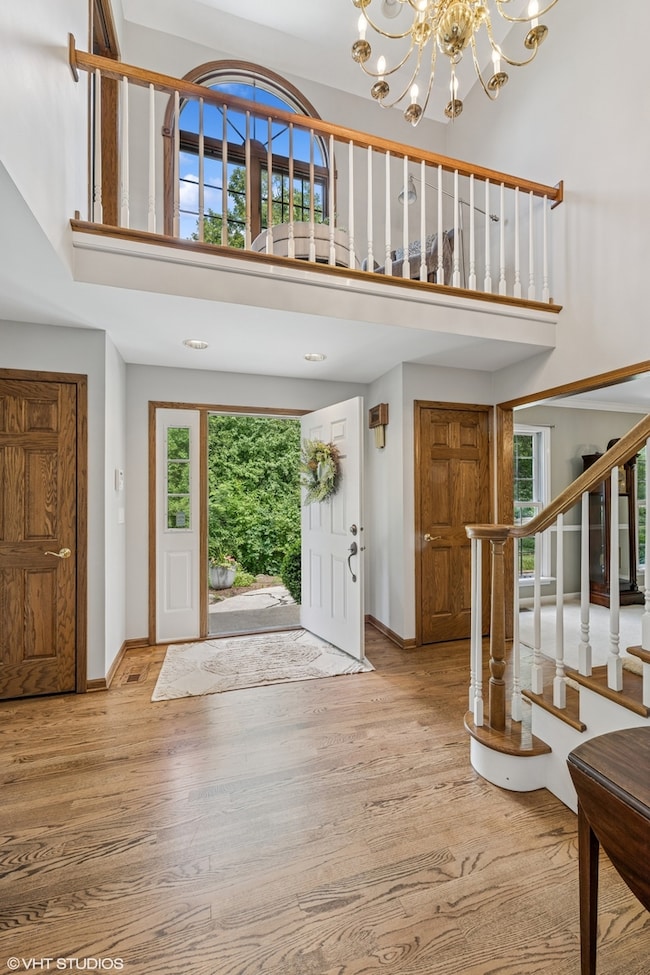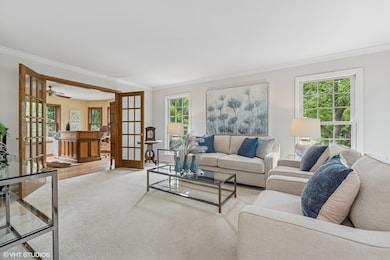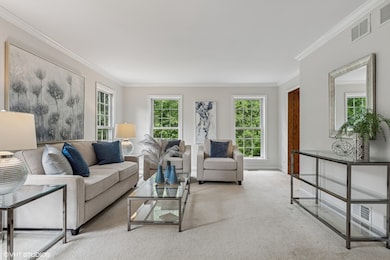
21712 N Old Farm Rd Deer Park, IL 60010
Estimated payment $6,623/month
Highlights
- Family Room with Fireplace
- Recreation Room
- Sun or Florida Room
- Isaac Fox Elementary School Rated A
- Wood Flooring
- Home Office
About This Home
Welcome to 21712 N. Old Farm Road - Custom built home that seamlessly combines modern comfort with classic charm. This expansive 5-bedroom, 4.2 bathroom home offers 3,927 square feet above grade of meticulously maintained living space, nestled on just over an acre of picturesque land. As you step into the two-story foyer, you'll be greeted by inviting formal living and dining rooms, perfect for entertaining guests. Executive office, complete with a fireplace, provides a great retreat for work or relaxation. The heart of this home is the kitchen, featuring vaulted ceilings, dark wood cabinetry, striking black quartz countertops, and high-end appliances. The kitchen opens to a spacious family room with a second fireplace, and a delightful sunroom that leads to a large deck, offering a seamless flow for indoor-outdoor living. Practicality meets style with the large mudroom, laundry room, and a convenient half-bath on the first floor, along with a three-car garage. Upstairs, the primary suite offers a private sanctuary, while three additional bedrooms include a Jack and Jill bath setup, and an ensuite with its own bath. The walkout basement boasts a large recreation room, a music room with a two-sided fireplace, a bedroom, a full bath, and ample storage space. The outdoor oasis features a breathtaking waterfall pond, deck and a spacious flagstone patio, ideal for relaxation and entertaining. Recent improvements include the replacement of both HVAC systems in 2022 and 2020, a new roof and skylights in 2012, an epoxy floor in the garage in 2024, and a tankless water heater in 2022. Don't miss this rare opportunity to own a piece of Deer Park paradise.
Home Details
Home Type
- Single Family
Est. Annual Taxes
- $15,330
Year Built
- Built in 1988
Lot Details
- 1.01 Acre Lot
- Lot Dimensions are 107x75x232x200x199x19x15
Parking
- 3 Car Garage
- Driveway
Interior Spaces
- 5,268 Sq Ft Home
- 2-Story Property
- Skylights
- Entrance Foyer
- Family Room with Fireplace
- 4 Fireplaces
- Sitting Room
- Living Room
- Breakfast Room
- Formal Dining Room
- Home Office
- Library with Fireplace
- Recreation Room
- Sun or Florida Room
- Lower Floor Utility Room
Kitchen
- <<doubleOvenToken>>
- Cooktop<<rangeHoodToken>>
- High End Refrigerator
- Dishwasher
- Stainless Steel Appliances
- Trash Compactor
Flooring
- Wood
- Carpet
Bedrooms and Bathrooms
- 5 Bedrooms
- 5 Potential Bedrooms
Laundry
- Laundry Room
- Dryer
- Washer
Basement
- Basement Fills Entire Space Under The House
- Fireplace in Basement
- Finished Basement Bathroom
Schools
- Isaac Fox Elementary School
- Lake Zurich Middle - S Campus
- Lake Zurich High School
Utilities
- Central Air
- Heating System Uses Natural Gas
- Well
- Water Softener is Owned
- Septic Tank
Community Details
- Custom
Listing and Financial Details
- Homeowner Tax Exemptions
Map
Home Values in the Area
Average Home Value in this Area
Tax History
| Year | Tax Paid | Tax Assessment Tax Assessment Total Assessment is a certain percentage of the fair market value that is determined by local assessors to be the total taxable value of land and additions on the property. | Land | Improvement |
|---|---|---|---|---|
| 2024 | $15,382 | $226,771 | $43,986 | $182,785 |
| 2023 | $14,394 | $220,681 | $42,805 | $177,876 |
| 2022 | $14,394 | $204,106 | $41,711 | $162,395 |
| 2021 | $13,933 | $198,875 | $40,642 | $158,233 |
| 2020 | $13,665 | $198,875 | $40,642 | $158,233 |
| 2019 | $13,446 | $197,140 | $40,287 | $156,853 |
| 2018 | $13,820 | $206,372 | $43,338 | $163,034 |
| 2017 | $13,653 | $203,885 | $42,816 | $161,069 |
| 2016 | $13,592 | $197,429 | $41,460 | $155,969 |
| 2015 | $13,258 | $188,045 | $39,489 | $148,556 |
| 2014 | $13,182 | $181,399 | $38,710 | $142,689 |
| 2012 | $12,634 | $181,780 | $38,791 | $142,989 |
Property History
| Date | Event | Price | Change | Sq Ft Price |
|---|---|---|---|---|
| 06/26/2025 06/26/25 | For Sale | $965,000 | -- | $183 / Sq Ft |
Purchase History
| Date | Type | Sale Price | Title Company |
|---|---|---|---|
| Interfamily Deed Transfer | -- | -- |
Mortgage History
| Date | Status | Loan Amount | Loan Type |
|---|---|---|---|
| Closed | $350,000 | Credit Line Revolving |
Similar Homes in the area
Source: Midwest Real Estate Data (MRED)
MLS Number: 12385843
APN: 14-30-105-007
- 24570 W Middle Fork Rd
- Lot 9 N Rainbow Rd
- 25915 W Cuba Rd
- 1099 Berkshire Ln
- 105 Kaitlins Way
- 575 Christopher Dr
- 170 N Rainbow Rd
- 35 Terrace Ln Unit C
- 125 N Rainbow Rd
- 21570 N Inglenook Ln
- 250 Whitney Rd
- 995 Bosworthfield Rd
- 25482 W Lake Shore Dr
- 162 Washo Ct
- 120 Scott Rd
- 25696 W Chatham Rd
- 130 Hillandale Ct
- 250 Honey Lake Ct
- 760 June Terrace
- 230 Honey Lake Ct
- 100 Clubhouse Ln Unit 301
- 60 W Main St Unit 233
- 60 W Main St Unit 332
- 40 W Main St
- 20630 N Buckeye Rd
- 632 Sycamore Rd
- 560 Shorely Dr Unit 202
- 563 Shorely Dr Unit 204
- 520 Shorely Dr Unit 103
- 440 Red Bridge Rd
- 101 W Liberty St
- 101 W Liberty St Unit 104
- 101 W Liberty St Unit 310
- 101 W Liberty St Unit 312
- 101 W Liberty St Unit 301
- 101 W Liberty St Unit 106
- 101 W Liberty St Unit 108
- 25 N Buesching Rd
- 319 S Glendale Ave Unit 202
- 800 Concord Ln Unit 800

