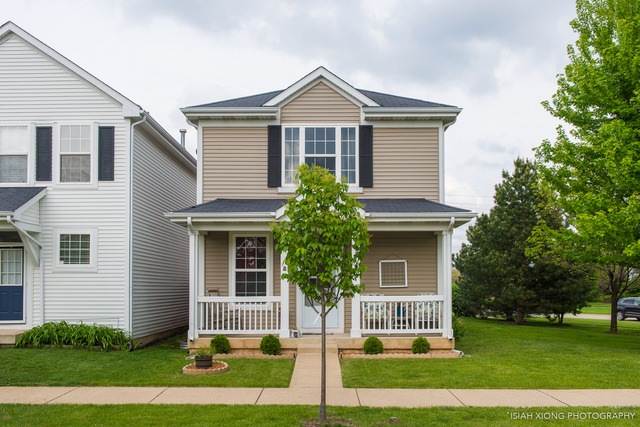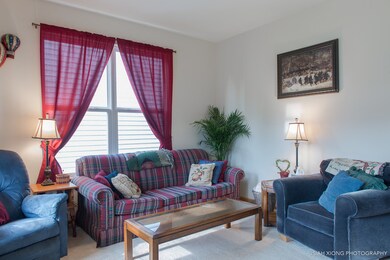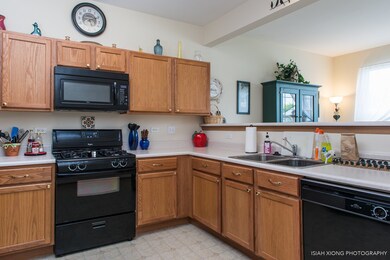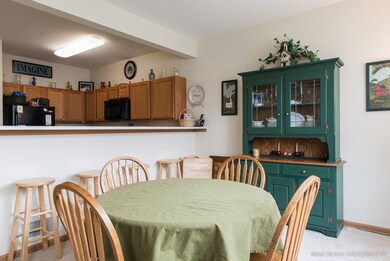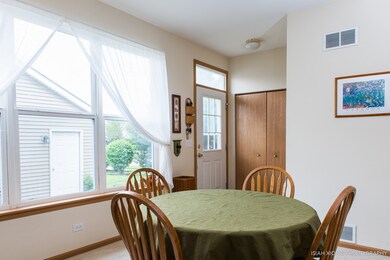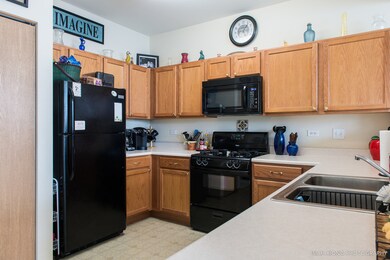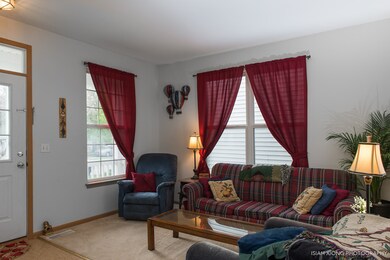
2172 Grayhawk Dr Unit 1 Aurora, IL 60503
Far Southeast NeighborhoodHighlights
- Corner Lot
- Walk-In Pantry
- Breakfast Bar
- Homestead Elementary School Rated A-
- Detached Garage
- Patio
About This Home
As of July 2016Truly lovely home with low maintenance! Spacious Living Room! Generous-sized Kitchen and Breakfast Room! Master Bedroom with its own bath and large closet! Full Basement! Two-Car Garage! Home is ready for its next owner! Conveniently located to shopping, schools, parks, and many amenities!
Last Agent to Sell the Property
Linda Pilmer
Pilmer Real Estate, Inc License #471006122 Listed on: 05/13/2016
Last Buyer's Agent
Anjell Edison
USA Realty Group Inc
Home Details
Home Type
- Single Family
Est. Annual Taxes
- $6,657
Year Built
- 2004
Lot Details
- East or West Exposure
- Corner Lot
HOA Fees
- $35 per month
Parking
- Detached Garage
- Garage Transmitter
- Garage Door Opener
- Driveway
- Parking Included in Price
- Garage Is Owned
Home Design
- Slab Foundation
- Asphalt Shingled Roof
- Aluminum Siding
Kitchen
- Breakfast Bar
- Walk-In Pantry
- Oven or Range
- <<microwave>>
- Dishwasher
- Disposal
Laundry
- Laundry on main level
- Dryer
- Washer
Utilities
- Forced Air Heating and Cooling System
- Heating System Uses Gas
Additional Features
- Primary Bathroom is a Full Bathroom
- Basement Fills Entire Space Under The House
- Patio
Listing and Financial Details
- Homeowner Tax Exemptions
Ownership History
Purchase Details
Home Financials for this Owner
Home Financials are based on the most recent Mortgage that was taken out on this home.Purchase Details
Home Financials for this Owner
Home Financials are based on the most recent Mortgage that was taken out on this home.Purchase Details
Home Financials for this Owner
Home Financials are based on the most recent Mortgage that was taken out on this home.Purchase Details
Purchase Details
Home Financials for this Owner
Home Financials are based on the most recent Mortgage that was taken out on this home.Purchase Details
Home Financials for this Owner
Home Financials are based on the most recent Mortgage that was taken out on this home.Similar Homes in Aurora, IL
Home Values in the Area
Average Home Value in this Area
Purchase History
| Date | Type | Sale Price | Title Company |
|---|---|---|---|
| Warranty Deed | $167,500 | First American Title Ins Co | |
| Sheriffs Deed | $219,361 | Greater Illinois Title Co | |
| Corporate Deed | $117,000 | Greater Illinois Title Co | |
| Sheriffs Deed | $226,767 | None Available | |
| Interfamily Deed Transfer | -- | None Available | |
| Warranty Deed | $185,500 | Chicago Title Insurance Co |
Mortgage History
| Date | Status | Loan Amount | Loan Type |
|---|---|---|---|
| Open | $156,750 | New Conventional | |
| Previous Owner | $114,880 | FHA | |
| Previous Owner | $31,704 | Unknown | |
| Previous Owner | $179,700 | Purchase Money Mortgage |
Property History
| Date | Event | Price | Change | Sq Ft Price |
|---|---|---|---|---|
| 07/01/2016 07/01/16 | Sold | $167,500 | -3.1% | $112 / Sq Ft |
| 05/17/2016 05/17/16 | Pending | -- | -- | -- |
| 05/13/2016 05/13/16 | For Sale | $172,900 | +47.8% | $115 / Sq Ft |
| 08/16/2012 08/16/12 | Sold | $117,000 | +15.1% | $78 / Sq Ft |
| 05/21/2012 05/21/12 | Pending | -- | -- | -- |
| 05/15/2012 05/15/12 | For Sale | $101,650 | -- | $68 / Sq Ft |
Tax History Compared to Growth
Tax History
| Year | Tax Paid | Tax Assessment Tax Assessment Total Assessment is a certain percentage of the fair market value that is determined by local assessors to be the total taxable value of land and additions on the property. | Land | Improvement |
|---|---|---|---|---|
| 2023 | $6,657 | $74,539 | $20,547 | $53,992 |
| 2022 | $5,407 | $60,337 | $19,437 | $40,900 |
| 2021 | $5,361 | $57,463 | $18,511 | $38,952 |
| 2020 | $5,128 | $56,553 | $18,218 | $38,335 |
| 2019 | $5,346 | $54,960 | $17,705 | $37,255 |
| 2018 | $4,612 | $46,802 | $17,315 | $29,487 |
| 2017 | $4,563 | $45,594 | $16,868 | $28,726 |
| 2016 | $4,513 | $44,613 | $16,505 | $28,108 |
| 2015 | $4,302 | $42,897 | $15,870 | $27,027 |
| 2014 | $4,302 | $38,790 | $15,870 | $22,920 |
| 2013 | $4,302 | $38,790 | $15,870 | $22,920 |
Agents Affiliated with this Home
-
L
Seller's Agent in 2016
Linda Pilmer
Pilmer Real Estate, Inc
-
A
Buyer's Agent in 2016
Anjell Edison
USA Realty Group Inc
-
John Hoffman

Seller's Agent in 2012
John Hoffman
Whyrent Real Estate Company
(630) 601-1300
130 Total Sales
-
Richard Radwan

Buyer's Agent in 2012
Richard Radwan
Baird Warner
(815) 814-6221
18 Total Sales
Map
Source: Midwest Real Estate Data (MRED)
MLS Number: MRD09225365
APN: 01-05-308-014
- 1984 Seaview Dr
- 1916 Middlebury Dr Unit 1916
- 4430 Monroe Ct
- 2836 Hillcrest Cir
- 4120 Idlewild Ln
- 2967 Madison Dr
- 2746 Middleton Ct Unit 3
- 2693 Barrington Dr Unit 1
- 2136 Colonial St Unit 1
- 4015 Chesapeake Ln
- 3018 Coastal Dr
- 4039 Sumac Ct
- 10S154 Schoger Dr
- 4064 Chesapeake Ln
- 2255 Georgetown Cir
- 2951 Chevy Chase Ln
- 3975 Idlewild Ln Unit 200
- 3832 Chesapeake Ln
- 2904 Portage St
- 2929 Portage St
