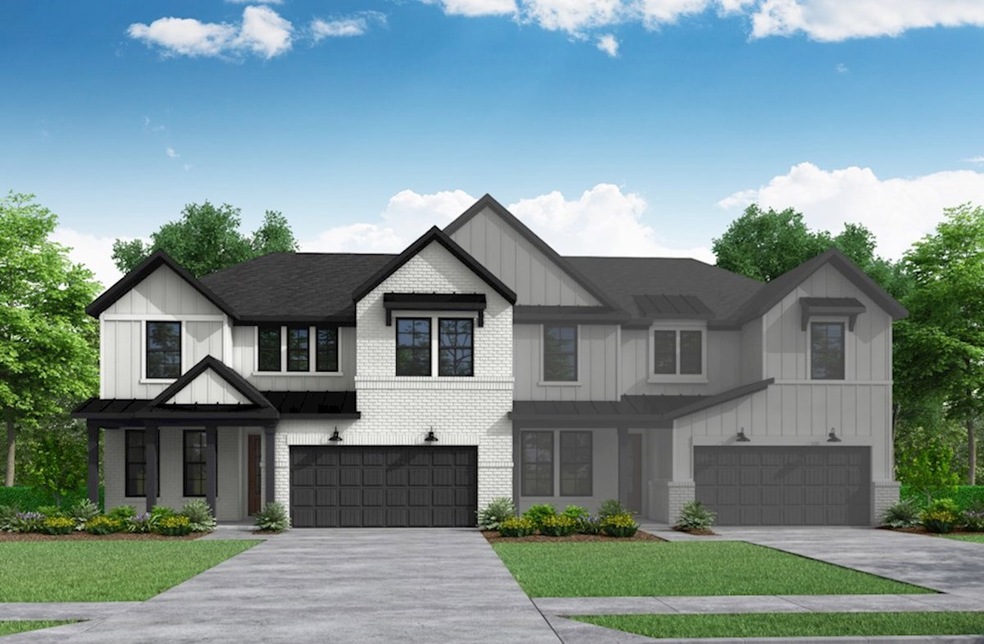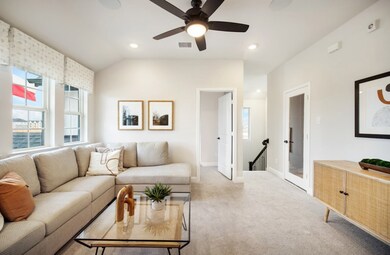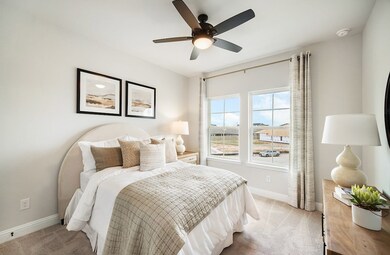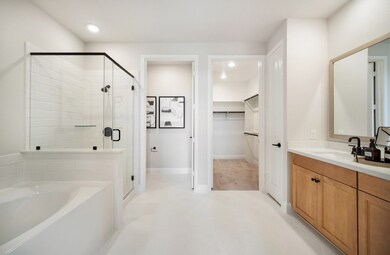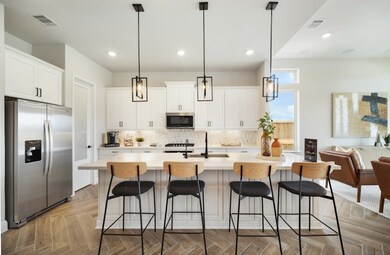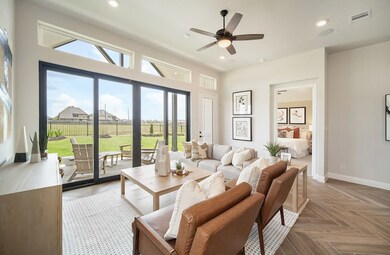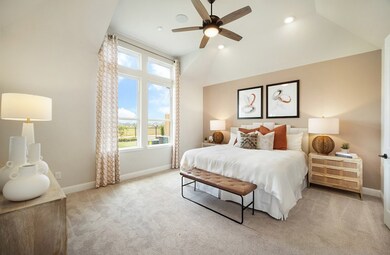
21722 Swift Flier Ln Cypress, TX 77433
Bridgeland NeighborhoodEstimated payment $2,767/month
Total Views
953
3
Beds
2.5
Baths
2,098
Sq Ft
$202
Price per Sq Ft
Highlights
- New Construction
- Pond in Community
- Tennis Courts
- Clubhouse
- Community Pool
- 1-minute walk to Longwing Landing Aquatic Center
About This Home
This quick move-in home is available now. This beautiful Enchante duet sits on a southeast-facing lot and boasts an open-concept floorplan perfect for hosting the family over. It also includes premium finishes such as luxury vinyl flooring and quartz bathroom countertops.
Townhouse Details
Home Type
- Townhome
Parking
- 2 Car Garage
Home Design
- New Construction
- Quick Move-In Home
- Enchante Plan
Interior Spaces
- 2,098 Sq Ft Home
- 2-Story Property
Bedrooms and Bathrooms
- 3 Bedrooms
Listing and Financial Details
- Home Available for Move-In on 6/18/25
Community Details
Overview
- Actively Selling
- Built by Beazer Homes
- Bridgeland Duets Collection Subdivision
- Pond in Community
- Greenbelt
Amenities
- Clubhouse
- Community Center
Recreation
- Tennis Courts
- Community Basketball Court
- Community Playground
- Community Pool
- Park
- Trails
Sales Office
- 21711 Zebra Swallowtail Drive
- Cypress, TX 77433
- 281-616-5170
- Builder Spec Website
Office Hours
- Mon - Sat: 10:30am - 6:30pm Sun: 11:30am - 6:30pm
Map
Create a Home Valuation Report for This Property
The Home Valuation Report is an in-depth analysis detailing your home's value as well as a comparison with similar homes in the area
Similar Homes in Cypress, TX
Home Values in the Area
Average Home Value in this Area
Property History
| Date | Event | Price | Change | Sq Ft Price |
|---|---|---|---|---|
| 07/14/2025 07/14/25 | Price Changed | $423,316 | -3.4% | $202 / Sq Ft |
| 07/08/2025 07/08/25 | Price Changed | $438,316 | +10.1% | $209 / Sq Ft |
| 06/19/2025 06/19/25 | For Sale | $398,207 | 0.0% | $190 / Sq Ft |
| 09/27/2024 09/27/24 | Pending | -- | -- | -- |
| 09/13/2024 09/13/24 | Price Changed | $398,207 | -2.3% | $190 / Sq Ft |
| 09/06/2024 09/06/24 | Price Changed | $407,707 | +3.1% | $194 / Sq Ft |
| 09/06/2024 09/06/24 | Price Changed | $395,358 | -0.9% | $188 / Sq Ft |
| 09/03/2024 09/03/24 | Price Changed | $398,976 | -9.3% | $190 / Sq Ft |
| 08/30/2024 08/30/24 | For Sale | $439,975 | -- | $210 / Sq Ft |
Nearby Homes
- 21718 Swift Flier Ln
- 22607 Willow Thicket Way
- 11115 Poplar Tree Dr
- 22526 Viceroy Butterfly Dr
- 11110 Poplar Tree Dr
- 22510 Viceroy Butterfly Dr
- 22623 Willow Thicket Way
- 21214 Flower Nectar Ct
- 22614 Viceroy Butterfly Dr
- 21214 Flower Nectar Ct
- 21214 Flower Nectar Ct
- 21214 Flower Nectar Ct
- 21214 Flower Nectar Ct
- 11134 Swamp Edge Ln
- 21214 Flower Nectar Ct
- 21911 Old Savanna Dr
- 10718 Sundial Lupine Ct
- 10731 Yellow Wild Indigo Ln
- 11202 Common Hackberry St
- 10718 Wild Blue Lupine Way
- 22119 Shrimp Plant Ln
- 11142 Plateau Oak Dr
- 20942 Tortoise Shell Way
- 10503 Peek Rd
- 21203 Electric Light Trail
- 11430 Bush Clover Dr
- 21527 Sand Fringepod Way
- 11219 Tropical Forest Way
- 22310 Understory Ct
- 22025 Avalon Landing Ln
- 16200 Bridgeland Highschool Dr
- 16650 Texas Hill Country Rd
- 19743 Travis County Way
- 16202 Coyote Run Ln
- 19718 Curved Steel Dr
- 16518 Amber Patina Ln
- 19742 Shinnery Ridge Ct
- 15503 Bosque Valley Ct
- 15502 Bosque Valley Ct
- 11250 Mason Rd
