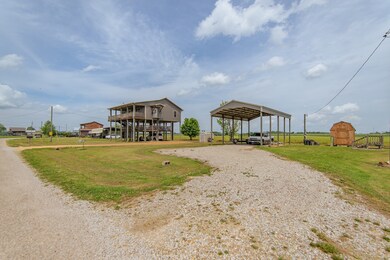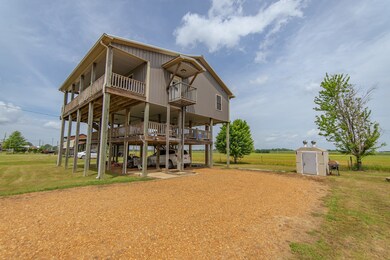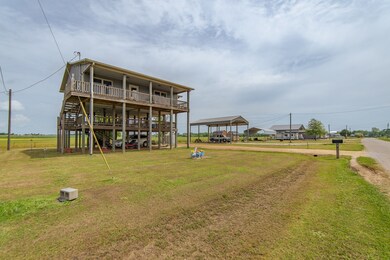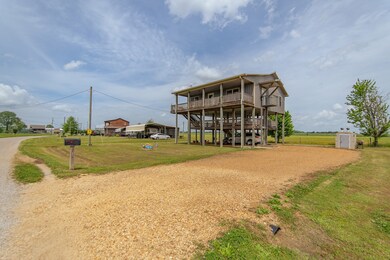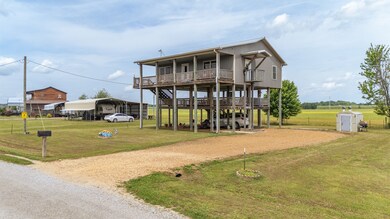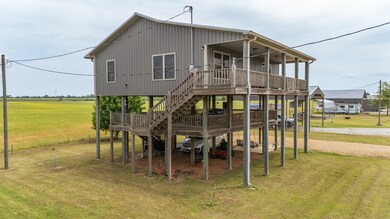
Estimated payment $1,769/month
Highlights
- Water Views
- Boat Slip
- Porch
- Boat Dock
- Deck
- Cooling Available
About This Home
Looking for your perfect river retreat? This charming two-bedroom, one-bath home offers stunning water views and peaceful surroundings. Enjoy the convenience of an exterior lift, sitting on the top deck or patio,a spacious outdoor shed, and storm shelter for added security. Plus there is an additional 30x40 RV cover with 50amp utilities,ideal for your guests or extra storage. Whether you are relaxing by the water or entertaining family and friends, this property is the perfect escape.
Listing Agent
Tiffany Jones Realty Group, LLC Brokerage Phone: 7316092579 License #374062 Listed on: 05/05/2025
Home Details
Home Type
- Single Family
Est. Annual Taxes
- $833
Year Built
- Built in 2017
Lot Details
- 3,920 Sq Ft Lot
- Lot Dimensions are 40.00x100.00x40.00x100.00
- Level Lot
HOA Fees
- $38 Monthly HOA Fees
Parking
- 1 Car Garage
- 3 Open Parking Spaces
- 3 Carport Spaces
Home Design
- Metal Roof
Interior Spaces
- 1,152 Sq Ft Home
- Property has 1 Level
- Ceiling Fan
- Storage
- Laminate Flooring
- Water Views
- Fire and Smoke Detector
Kitchen
- <<microwave>>
- Ice Maker
- Dishwasher
Bedrooms and Bathrooms
- 2 Main Level Bedrooms
- 1 Full Bathroom
Laundry
- Dryer
- Washer
Accessible Home Design
- Accessible Elevator Installed
- Exterior Wheelchair Lift
- Accessible Doors
- Accessible Approach with Ramp
Outdoor Features
- Boat Slip
- Deck
- Patio
- Porch
Schools
- East Hardin Elementary School
- Pickwick Southside Middle School
- Hardin County High School
Utilities
- Cooling Available
- Central Heating
- Private Sewer
- High Speed Internet
Listing and Financial Details
- Assessor Parcel Number 084F D 05500 000
Community Details
Overview
- Bridgeview Ph Viii Subdivision
Recreation
- Boat Dock
Map
Home Values in the Area
Average Home Value in this Area
Tax History
| Year | Tax Paid | Tax Assessment Tax Assessment Total Assessment is a certain percentage of the fair market value that is determined by local assessors to be the total taxable value of land and additions on the property. | Land | Improvement |
|---|---|---|---|---|
| 2024 | $33 | $1,875 | $1,500 | $375 |
| 2023 | $33 | $1,875 | $1,500 | $375 |
| 2022 | $28 | $1,375 | $1,000 | $375 |
| 2021 | $28 | $1,375 | $1,000 | $375 |
| 2020 | $28 | $1,375 | $1,000 | $375 |
| 2019 | $28 | $1,375 | $1,000 | $375 |
| 2018 | $27 | $1,375 | $1,000 | $375 |
| 2017 | $29 | $1,375 | $1,000 | $375 |
| 2016 | $29 | $1,375 | $1,000 | $375 |
| 2015 | $25 | $1,375 | $1,000 | $375 |
| 2014 | $18 | $1,000 | $1,000 | $0 |
Property History
| Date | Event | Price | Change | Sq Ft Price |
|---|---|---|---|---|
| 05/02/2025 05/02/25 | For Sale | $300,000 | -- | $300 / Sq Ft |
Purchase History
| Date | Type | Sale Price | Title Company |
|---|---|---|---|
| Quit Claim Deed | -- | -- | |
| Warranty Deed | $600,000 | -- | |
| Warranty Deed | $12,900 | -- | |
| Warranty Deed | $102,000 | -- | |
| Warranty Deed | $10,000 | -- | |
| Deed | -- | -- |
Similar Homes in the area
Source: Realtracs
MLS Number: 2866875
APN: 084F-D-052.00
- 2355 Catfish Ln
- LOT 104 Sandy Lane Cir
- 2705 Catfish Ln
- 2700 Catfish Ln
- 2950 Catfish Ln
- 123 Catfish Ln
- 0 Ali Grace Ln
- 230 W Main St
- LOT 73 Catfish Ln
- 66-67 Catfish Ln
- Lot 31 Catfish Ln
- LOT 29 Catfish Ln
- Lot 21 Catfish Ln
- LOT 5 Catfish Ln
- LOT 117 Catfish Ln
- LOT 116 Catfish Ln
- LOT 115 Catfish Ln
- 0 Catfish Ln Unit 10183895
- 0 Catfish Ln Unit 10183826
- 164B Aquatic View Way

