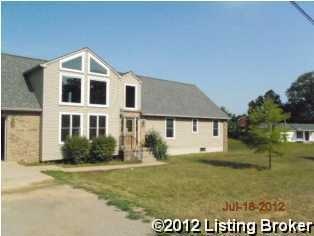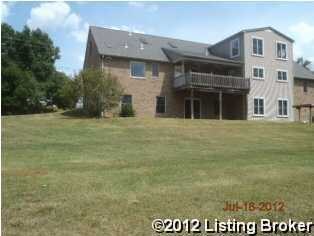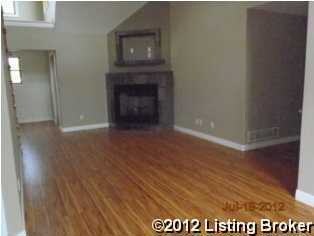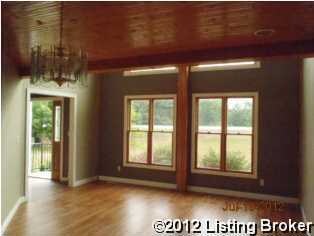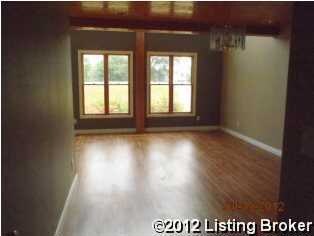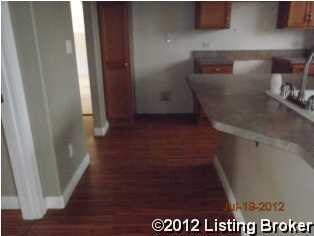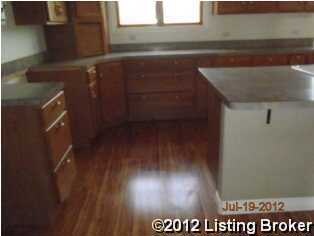
2175 Knox Ave Vine Grove, KY 40175
Highlights
- Attached Garage
- Cooling Available
- Heating Available
About This Home
As of November 2012This home is located at 2175 Knox Ave, Vine Grove, KY 40175 and is currently priced at $189,900, approximately $54 per square foot. 2175 Knox Ave is a home located in Hardin County with nearby schools including Vine Grove Elementary School, James T. Alton Middle School, and North Hardin High School.
Last Agent to Sell the Property
Jay Pitts
RE/MAX Executive Group, Inc. Listed on: 07/26/2012

Last Buyer's Agent
Jay Pitts
RE/MAX Executive Group, Inc. Listed on: 07/26/2012

Home Details
Home Type
- Single Family
Est. Annual Taxes
- $2,771
Parking
- Attached Garage
Home Design
- Slate Roof
- Tile Roof
Interior Spaces
- 2-Story Property
- Basement
Bedrooms and Bathrooms
- 4 Bedrooms
- 2 Full Bathrooms
Utilities
- Cooling Available
- Heating Available
Ownership History
Purchase Details
Home Financials for this Owner
Home Financials are based on the most recent Mortgage that was taken out on this home.Purchase Details
Similar Homes in the area
Home Values in the Area
Average Home Value in this Area
Purchase History
| Date | Type | Sale Price | Title Company |
|---|---|---|---|
| Special Warranty Deed | $189,900 | None Available | |
| Commissioners Deed | $200,000 | None Available |
Mortgage History
| Date | Status | Loan Amount | Loan Type |
|---|---|---|---|
| Open | $190,000 | Credit Line Revolving | |
| Closed | $262,500 | New Conventional | |
| Previous Owner | $193,982 | VA |
Property History
| Date | Event | Price | Change | Sq Ft Price |
|---|---|---|---|---|
| 07/17/2025 07/17/25 | For Sale | $485,000 | 0.0% | $105 / Sq Ft |
| 12/31/2020 12/31/20 | Rented | $1,800 | 0.0% | -- |
| 12/29/2020 12/29/20 | For Rent | $1,800 | 0.0% | -- |
| 11/19/2012 11/19/12 | Sold | $189,900 | -2.6% | $55 / Sq Ft |
| 09/11/2012 09/11/12 | Pending | -- | -- | -- |
| 07/26/2012 07/26/12 | For Sale | $195,000 | -- | $56 / Sq Ft |
Tax History Compared to Growth
Tax History
| Year | Tax Paid | Tax Assessment Tax Assessment Total Assessment is a certain percentage of the fair market value that is determined by local assessors to be the total taxable value of land and additions on the property. | Land | Improvement |
|---|---|---|---|---|
| 2024 | $2,771 | $300,900 | $20,000 | $280,900 |
| 2023 | $2,771 | $300,900 | $12,100 | $288,800 |
| 2022 | $2,180 | $227,500 | $12,100 | $215,400 |
| 2021 | $2,121 | $227,500 | $12,100 | $215,400 |
| 2020 | $2,136 | $227,500 | $12,100 | $215,400 |
| 2019 | $0 | $210,600 | $0 | $0 |
| 2018 | $1,919 | $210,600 | $0 | $0 |
| 2017 | $1,906 | $210,600 | $0 | $0 |
| 2016 | $0 | $210,600 | $0 | $0 |
| 2015 | $1,733 | $195,000 | $0 | $0 |
| 2012 | -- | $225,300 | $0 | $0 |
Agents Affiliated with this Home
-
Elisa Reed

Seller's Agent in 2025
Elisa Reed
Olive + Oak Realty
(270) 312-7053
103 Total Sales
-
Kim Shortt
K
Seller's Agent in 2020
Kim Shortt
TW SHORTT REALTY
(866) 897-5822
-
F
Buyer's Agent in 2020
FNIS STAFF
FNIS
-
J
Seller's Agent in 2012
Jay Pitts
RE/MAX
Map
Source: Metro Search (Greater Louisville Association of REALTORS®)
MLS Number: 1338195
APN: 117-00-00-027
- 0 Red Hill Rd
- 157 & 159 Twin Lakes Dr
- 4200 Fort Ave
- 2742 Hill St
- 1784 Holly Ct
- 119 Red Hawk Dr
- 129 E Piedmont Dr
- 131 E Piedmont Dr
- 141 Red Hawk Dr
- 154 Red Hawk Dr
- 145 Red Hawk Dr
- 124 Red Hawk Dr
- 147 Red Hawk Dr
- 149 Red Hawk Dr
- 153 Red Hawk Dr
- 113 Victory Lake Dr
- 218 Sangria Dr
- Red Hill & Hill St
- Red Hill & Hill St
- 109 N Osprey Ct
