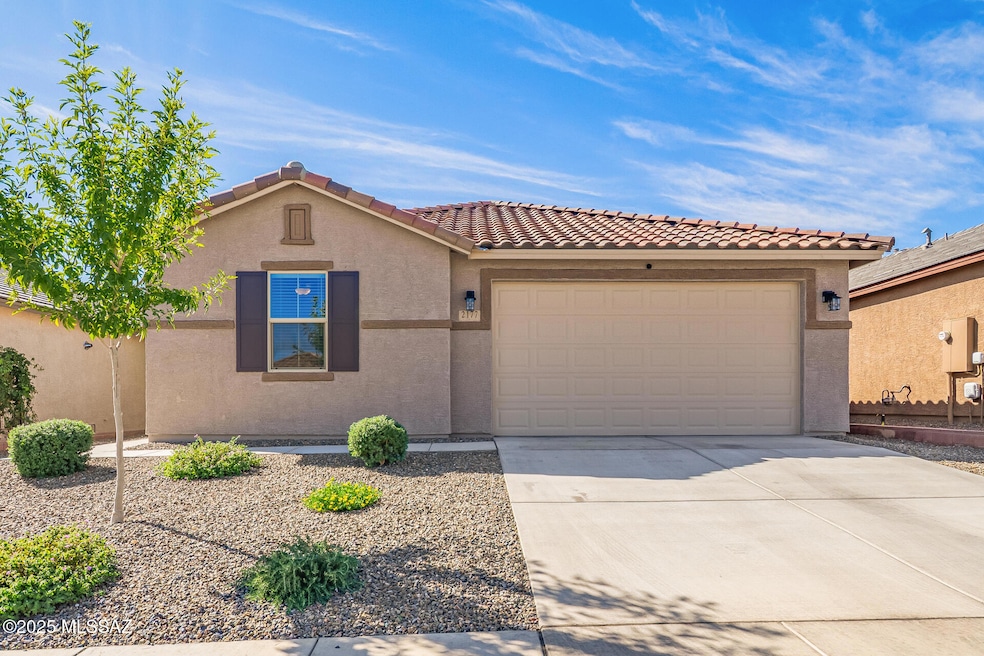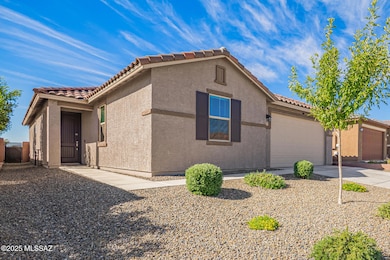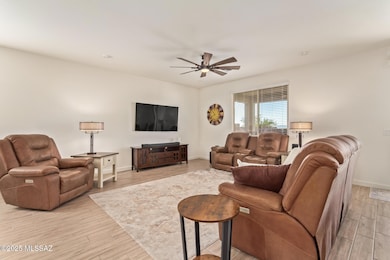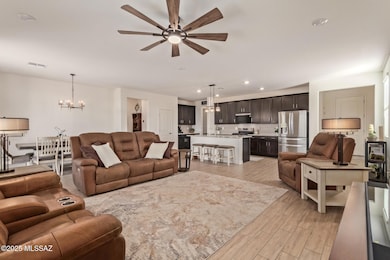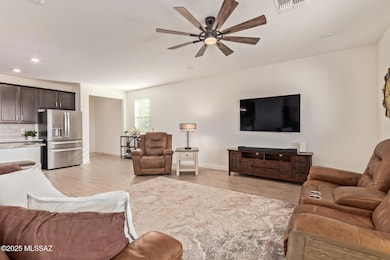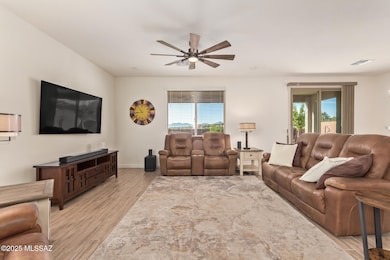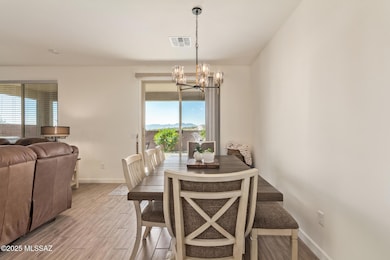2177 W Desert Topaz Way Tucson, AZ 85742
Estimated payment $2,679/month
Highlights
- City View
- Contemporary Architecture
- High Ceiling
- Reverse Osmosis System
- Secondary bathroom tub or shower combo
- Granite Countertops
About This Home
Take pride in this highly upgraded 3-bedroom Tucson home featuring over $80K in upgrades! Enjoy wood-look porcelain tile, recessed lighting, and an open floor plan perfect for entertaining. The kitchen offers upgraded soft-close cabinets with pull-outs, granite counters, subway tile backsplash, and stainless appliances. The primary suite includes an upgraded shower and dual sinks. Additional highlights include whole-house insulation (including the garage) and a belt-driven garage door opener. Enjoy the mountain views and wonderful Tucson sunsets from your extended covered patio with stucco columns and a tile roof. This home is move-in ready and beautifully finished!
Listing Agent
Keller Williams Southern Arizona License #SA635697000 Listed on: 11/14/2025

Open House Schedule
-
Saturday, November 15, 202512:00 to 3:00 pm11/15/2025 12:00:00 PM +00:0011/15/2025 3:00:00 PM +00:00Add to Calendar
Home Details
Home Type
- Single Family
Est. Annual Taxes
- $506
Year Built
- Built in 2024
Lot Details
- 6,000 Sq Ft Lot
- Desert faces the front and back of the property
- North Facing Home
- Block Wall Fence
- Drip System Landscaping
- Property is zoned Pima County - CR5
HOA Fees
- $33 Monthly HOA Fees
Parking
- 2 Covered Spaces
- Driveway
Property Views
- City
- Mountain
- Desert
Home Design
- Contemporary Architecture
- Modern Architecture
- Frame With Stucco
- Frame Construction
- Tile Roof
Interior Spaces
- 2,013 Sq Ft Home
- 1-Story Property
- High Ceiling
- Ceiling Fan
- Recessed Lighting
- Double Pane Windows
- Window Treatments
- Family Room Off Kitchen
- Living Room
- Dining Area
- Den
Kitchen
- Gas Range
- Microwave
- Dishwasher
- Stainless Steel Appliances
- Kitchen Island
- Granite Countertops
- Disposal
- Reverse Osmosis System
Flooring
- Carpet
- Ceramic Tile
Bedrooms and Bathrooms
- 3 Bedrooms
- Split Bedroom Floorplan
- Walk-In Closet
- 2 Full Bathrooms
- Double Vanity
- Secondary bathroom tub or shower combo
- Primary Bathroom includes a Walk-In Shower
- Exhaust Fan In Bathroom
Laundry
- Laundry Room
- Dryer
- Washer
Home Security
- Smart Thermostat
- Carbon Monoxide Detectors
- Fire and Smoke Detector
Accessible Home Design
- Accessible Hallway
- Doors with lever handles
- Doors are 32 inches wide or more
- No Interior Steps
Schools
- Wilson K-8 Elementary And Middle School
- Ironwood Ridge High School
Utilities
- Central Air
- Heating System Uses Natural Gas
- Tankless Water Heater
- Natural Gas Water Heater
- Water Purifier
- Water Softener
Additional Features
- North or South Exposure
- Covered Patio or Porch
Community Details
- Maintained Community
- The community has rules related to covenants, conditions, and restrictions, deed restrictions
Map
Home Values in the Area
Average Home Value in this Area
Tax History
| Year | Tax Paid | Tax Assessment Tax Assessment Total Assessment is a certain percentage of the fair market value that is determined by local assessors to be the total taxable value of land and additions on the property. | Land | Improvement |
|---|---|---|---|---|
| 2025 | $528 | $3,779 | -- | -- |
| 2024 | -- | $3,599 | -- | -- |
Property History
| Date | Event | Price | List to Sale | Price per Sq Ft |
|---|---|---|---|---|
| 11/14/2025 11/14/25 | For Sale | $495,000 | -- | $246 / Sq Ft |
Purchase History
| Date | Type | Sale Price | Title Company |
|---|---|---|---|
| Special Warranty Deed | $522,365 | First American Title Insurance | |
| Special Warranty Deed | -- | First American Title Insurance | |
| Special Warranty Deed | -- | First American Title Insurance |
Mortgage History
| Date | Status | Loan Amount | Loan Type |
|---|---|---|---|
| Open | $322,365 | New Conventional |
Source: MLS of Southern Arizona
MLS Number: 22529544
APN: 225-55-1000
- 9359 N Peridot Vista Ave
- Plan 1262 Modeled at Vista Del Oro Reserve
- Plan 1745 Modeled at Vista Del Oro Reserve
- Plan 1465 Modeled at Vista Del Oro Reserve
- Plan 1620-X at Vista Del Oro Reserve
- 9341 N Peridot Vista Ave
- 9306 N Agave Gold Rd
- 9329 N Peridot Vista Ave
- 9331 N Agave Gold Rd
- 9323 N Peridot Vista Ave
- 9232 N Peridot Vista Ave
- 2150 W Sunset Surprise Ct
- 2470 W Catalpa Rd
- 9052 N Sweet Acacia Place
- 9742 N Camino Del Plata
- 8920 N Tortolita Bluffs Place
- 2671 W Camino Del Medrano
- 2671 W Camino de La Joya
- 2755 W Shannon Ridge Rd
- 2621 W Camino Llano
- 9183 N Treasure Mountain Dr
- 9013 N Arrington Dr
- 8820 N Mesquite Bluffs Place
- 2681 W Camino Del Deseo
- 2746 W Calle San Isidro
- 2691 W Camino Llano
- 8708 N Rome Ct
- 2442 W Tom Watson Dr
- 9848 N Camino Vado
- 8601 N Johnny Miller Dr
- 2975 W Sky Ranch Trail
- 8335 N Lee Trevino CI Dr
- 9651 N Calle Loma Linda
- 8150 N La Cholla Blvd
- 1301 W Lambert Ln
- 8075 N Circulo El Palmito
- 3460 W Sky Ridge Loop
- 8323 N Shannon Rd
- 8424 N Placita de Los Laureles
- 9272 N Eagle Dancer Dr
