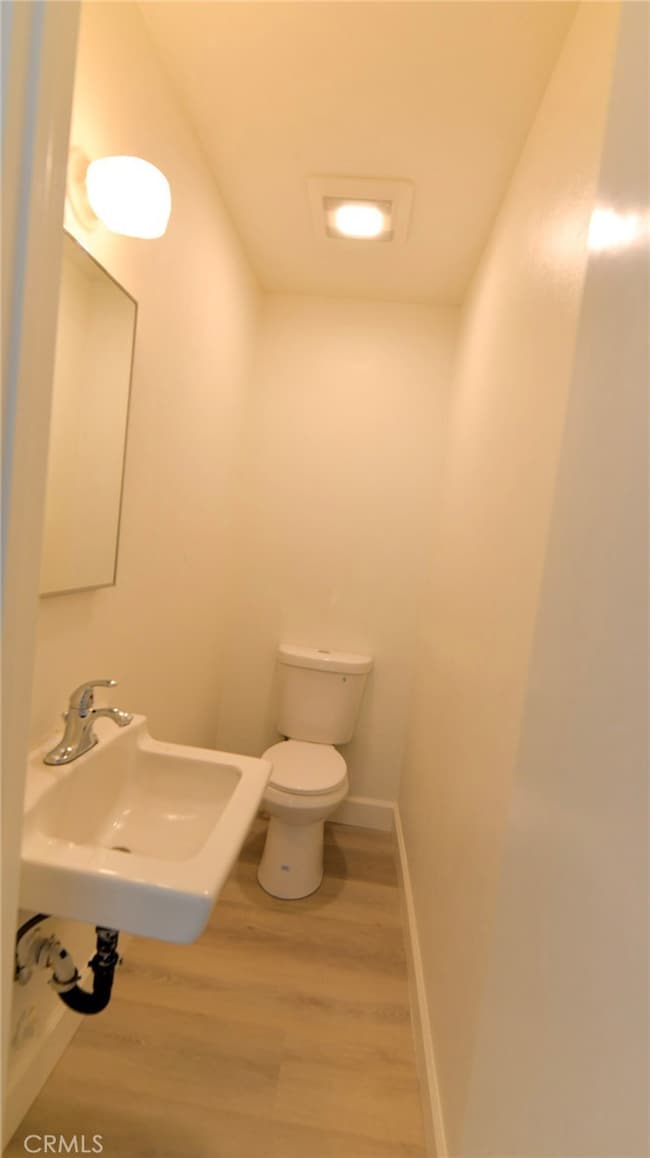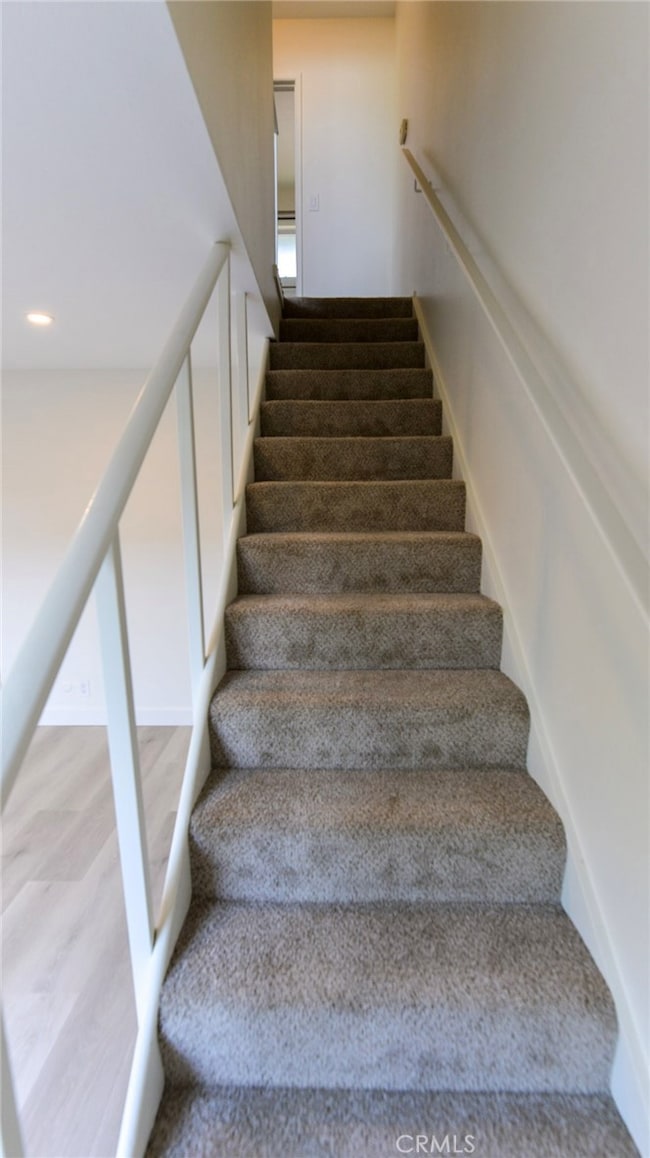218 Avenida Rosa Unit 2 San Clemente, CA 92672
Central San Clemente NeighborhoodHighlights
- No HOA
- Eat-In Kitchen
- Open Patio
- Clarence Lobo Elementary School Rated A-
- Bathtub with Shower
- Tile Countertops
About This Home
Welcome to your new home in the heart of San Clemente! This townhouse-style apartment offers two spacious bedrooms with stunning views, perfect for those who appreciate the beauty of the outdoors. The apartment features 1.5 bathrooms, providing ample space for your daily routines. The new flooring throughout the apartment adds a touch of elegance and sophistication to the overall design. The many upgrades in the apartment ensure a modern and comfortable living experience. One of the standout features of this apartment is its proximity to the beach and pier, making it an ideal location for those who enjoy seaside living. The added bonus of a side yard provides an outdoor space for relaxation or entertaining. Experience the best of San Clemente living in this upgraded, conveniently located apartment.
Listing Agent
Conrad Realtors Inc Brokerage Phone: 949-275-1109 License #01297404 Listed on: 07/17/2025
Property Details
Home Type
- Multi-Family
Year Built
- Built in 1964
Lot Details
- 3,920 Sq Ft Lot
- Two or More Common Walls
- Wood Fence
- Density is up to 1 Unit/Acre
Parking
- 1 Car Garage
- 1 Open Parking Space
- Parking Available
- Driveway
Home Design
- Triplex
- Wood Siding
- Stucco
Interior Spaces
- 750 Sq Ft Home
- 2-Story Property
- Blinds
- Window Screens
- Combination Dining and Living Room
- Vinyl Flooring
Kitchen
- Eat-In Kitchen
- Gas Oven
- Gas Range
- Tile Countertops
Bedrooms and Bathrooms
- 2 Bedrooms
- All Upper Level Bedrooms
- Upgraded Bathroom
- Bathtub with Shower
Laundry
- Laundry Room
- Dryer
- Washer
Additional Features
- Open Patio
- Central Heating
Listing and Financial Details
- Security Deposit $3,050
- Rent includes sewer, trash collection, water
- 12-Month Minimum Lease Term
- Available 7/26/25
- Legal Lot and Block 28 / 19
- Tax Tract Number 779
- Assessor Parcel Number 05810129
Community Details
Overview
- No Home Owners Association
- 3 Units
- Association Phone (949) 492-9400
Amenities
- Laundry Facilities
Map
Source: California Regional Multiple Listing Service (CRMLS)
MLS Number: OC25159807
- 202 Avenida Monterey
- 221 Avenida Monterey
- 129 Avenida Rosa
- 229 Avenida Monterey Unit B
- 229 Avenida Monterey Unit A
- 306 Avenida Monterey
- 251 Avenida Madrid
- 256 Avenida Madrid
- 640 S El Camino Real
- 104 W Avenida Cadiz
- 0 El Levante Unit OC24173816
- 0 El Levante Unit OC24171772
- 501 Elena Ln Unit A
- 309 W Avenida Palizada
- 420 Monterey Ln Unit R7
- 427 Avenida Santa Barbara Unit B
- 508 Avenida Victoria
- 19 Vista Encanta
- 121 Loma Ln
- 607 Calle Puente
- 218 Avenida Rosa Unit 3
- 218 Avenida Rosa Unit 1
- 140 Avenida Algodon Unit C
- 140 Avenida Algodon Unit A
- 140 Avenida Algodon Unit B
- 251 Avenida Del Mar Unit B
- 216 Avenida Cabrillo
- 212 S Calle Seville Unit A
- 302 Avenida Del Mar Unit A
- 308 Avenida Granada
- 305 Avenida Madrid Unit 4
- 111 N Calle Seville Unit B
- 147 W Avenida Cadiz
- 312 Avenida Del Mar Unit D
- 315 Acebo Ln
- 318 Cazador Ln Unit A
- 116 Avenida Serra Unit 1
- 308 Encino Ln Unit A
- 207 W Marquita Unit 6
- 205 Avenida de la Estrella







