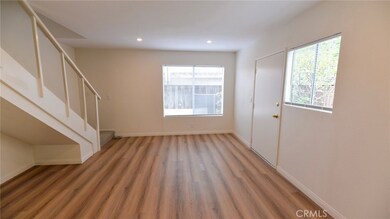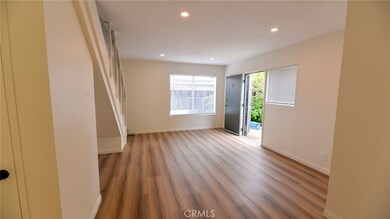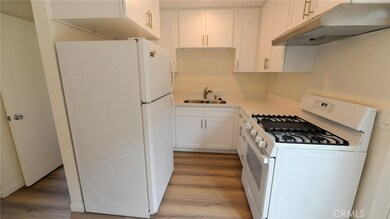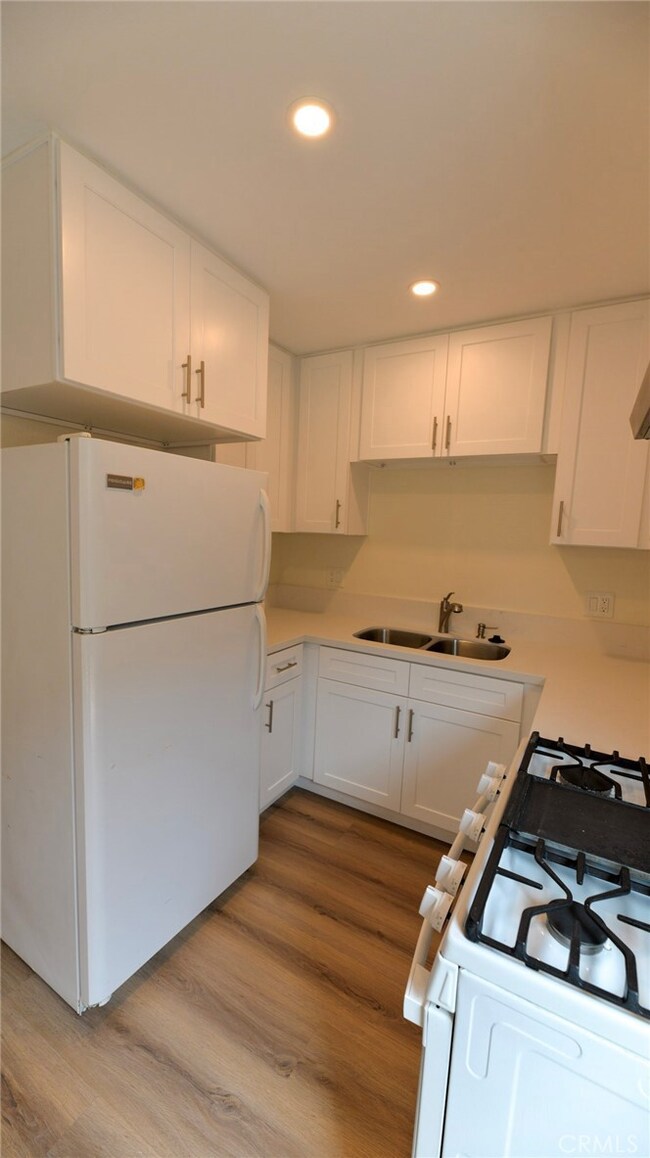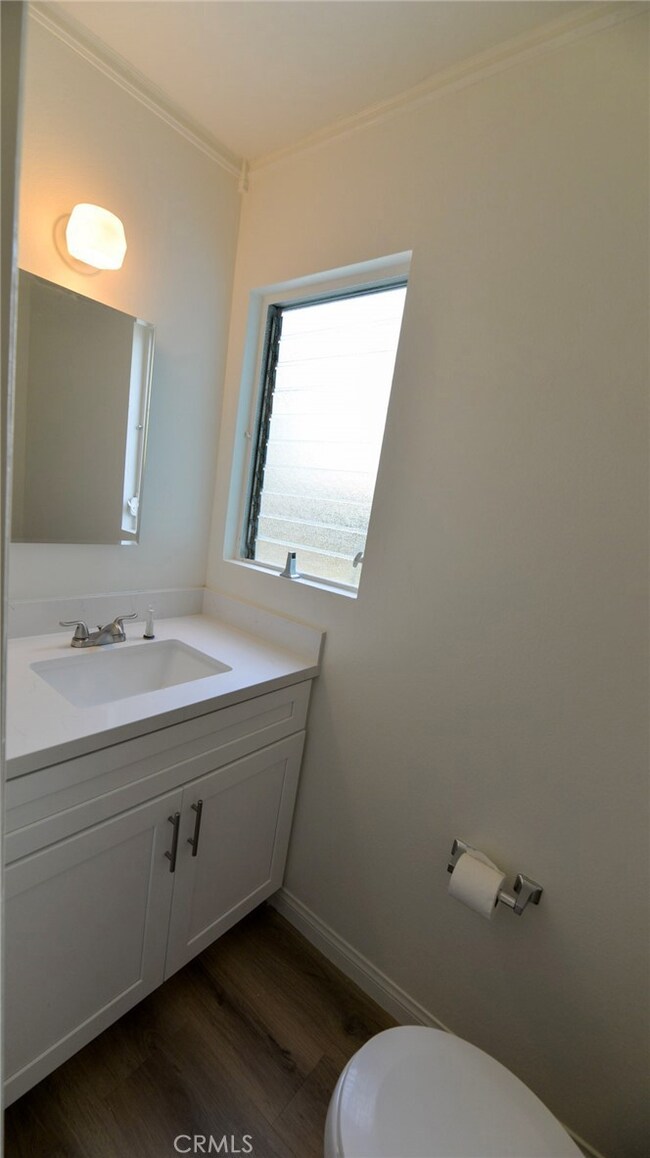218 Avenida Rosa Unit 3 San Clemente, CA 92672
Central San Clemente NeighborhoodHighlights
- Updated Kitchen
- End Unit
- No HOA
- Clarence Lobo Elementary School Rated A-
- Quartz Countertops
- Rear Porch
About This Home
Experience the best of coastal living in this stunning 2-bedroom, 1.5-bathroom townhouse-style apartment home located in the heart of San Clemente. This apartment boasts numerous upgrades, including new floors, and offers a one-car garage and a private small yard. The spacious bedrooms and ample closet and storage space cater to your comfort and convenience. The location is unbeatable, with the beach, pier, restaurants, bars, coffee shops, and Del Mar shopping all within walking distance. Plus, take advantage of the free San Clemente Shuttle for easy transportation around town. This apartment is not just a home, but a lifestyle. Enjoy the charm and convenience of this amazing location, and make this your new home today.
Listing Agent
Conrad Realtors Inc Brokerage Phone: 949-275-1109 License #01297404 Listed on: 07/17/2025
Property Details
Home Type
- Multi-Family
Year Built
- Built in 1964
Lot Details
- 3,920 Sq Ft Lot
- End Unit
- 1 Common Wall
- Wood Fence
- Density is up to 1 Unit/Acre
Parking
- 1 Car Garage
- 1 Open Parking Space
- Parking Available
- Driveway
Home Design
- Triplex
- Wood Siding
- Stucco
Interior Spaces
- 750 Sq Ft Home
- 2-Story Property
- Ceiling Fan
- Combination Dining and Living Room
Kitchen
- Updated Kitchen
- Eat-In Kitchen
- Quartz Countertops
Bedrooms and Bathrooms
- 2 Bedrooms
- All Upper Level Bedrooms
Laundry
- Laundry Room
- Dryer
- Washer
Outdoor Features
- Patio
- Exterior Lighting
- Rear Porch
Utilities
- Central Heating
Listing and Financial Details
- Security Deposit $3,250
- Rent includes sewer, trash collection, water
- 12-Month Minimum Lease Term
- Available 7/26/25
- Legal Lot and Block 28 / 19
- Tax Tract Number 779
- Assessor Parcel Number 05810129
Community Details
Overview
- No Home Owners Association
- 3 Units
- Association Phone (949) 492-9400
Amenities
- Laundry Facilities
Map
Source: California Regional Multiple Listing Service (CRMLS)
MLS Number: OC25159843
- 202 Avenida Monterey
- 221 Avenida Monterey
- 129 Avenida Rosa
- 229 Avenida Monterey Unit B
- 229 Avenida Monterey Unit A
- 306 Avenida Monterey
- 251 Avenida Madrid
- 256 Avenida Madrid
- 640 S El Camino Real
- 104 W Avenida Cadiz
- 0 El Levante Unit OC24173816
- 0 El Levante Unit OC24171772
- 501 Elena Ln Unit A
- 309 W Avenida Palizada
- 420 Monterey Ln Unit R7
- 427 Avenida Santa Barbara Unit B
- 508 Avenida Victoria
- 19 Vista Encanta
- 121 Loma Ln
- 607 Calle Puente
- 218 Avenida Rosa Unit 2
- 218 Avenida Rosa Unit 1
- 140 Avenida Algodon Unit C
- 140 Avenida Algodon Unit A
- 140 Avenida Algodon Unit B
- 251 Avenida Del Mar Unit B
- 216 Avenida Cabrillo
- 212 S Calle Seville Unit A
- 302 Avenida Del Mar Unit A
- 308 Avenida Granada
- 305 Avenida Madrid Unit 4
- 111 N Calle Seville Unit B
- 147 W Avenida Cadiz
- 312 Avenida Del Mar Unit D
- 315 Acebo Ln
- 318 Cazador Ln Unit A
- 116 Avenida Serra Unit 1
- 308 Encino Ln Unit A
- 207 W Marquita Unit 6
- 205 Avenida de la Estrella

