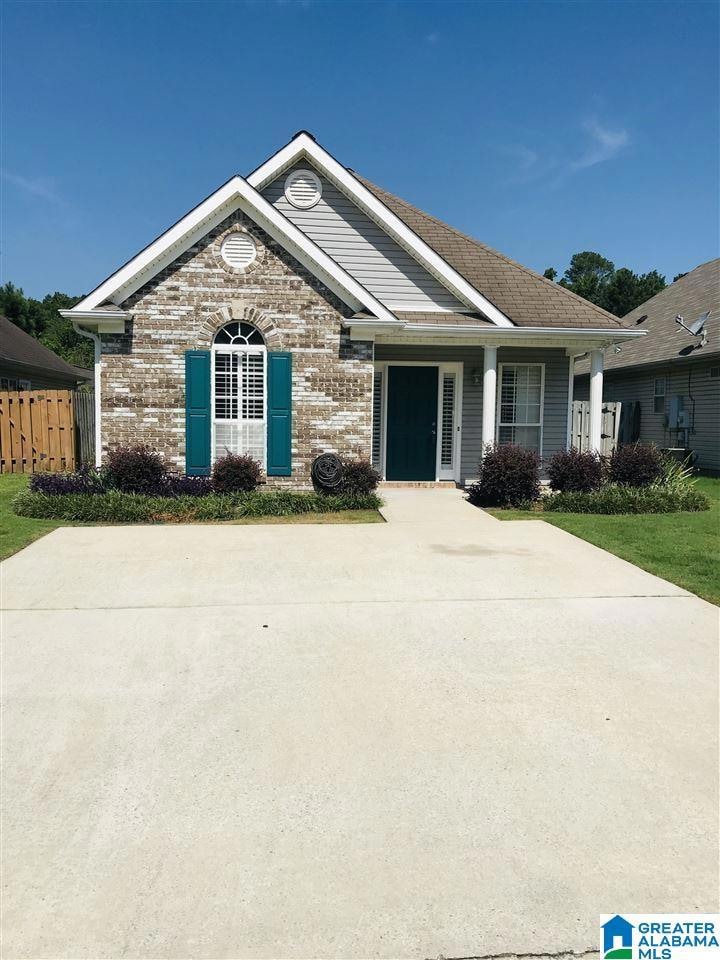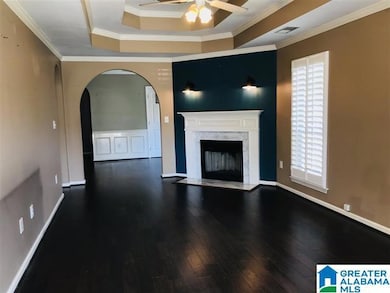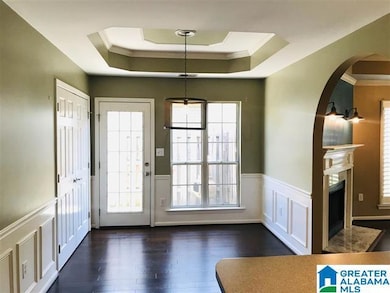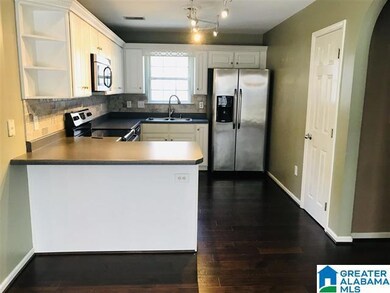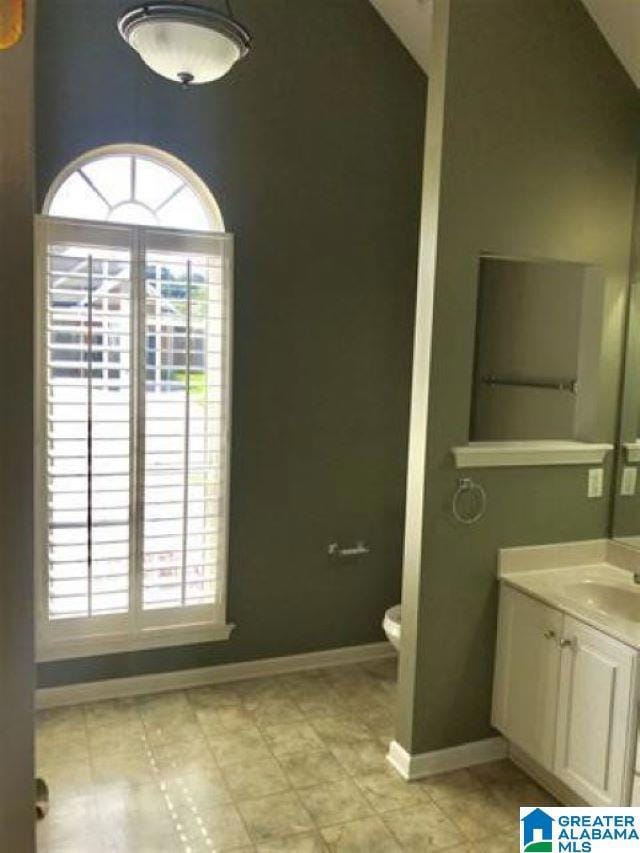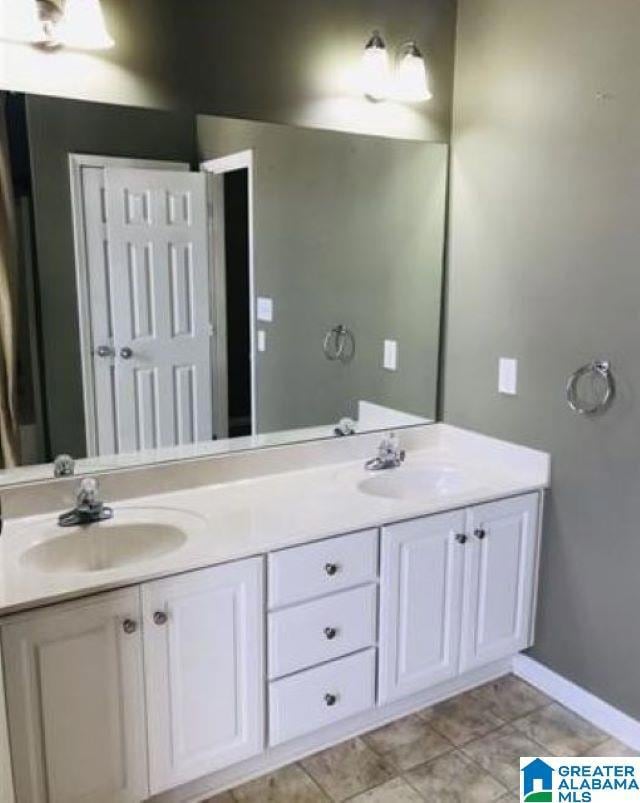218 Hidden Creek Dr Pelham, AL 35124
Highlights
- Hydromassage or Jetted Bathtub
- Stainless Steel Appliances
- Tray Ceiling
- Pelham Oaks Elementary School Rated A-
- Plantation Shutters
- Breakfast Bar
About This Home
MAIN LEVEL LIVING at its best! Located in the Hidden Creek community, convenient to the interstate, shopping & local eateries. This beautiful Cottage-style 3bedroom, 2 bath home situated on a cul-de-sac street features an OPEN floorplan to entertain guests with ease. This home has plantation shutters, amazing hardwoods, arched entries, double trey & vaulted ceilings, wood-burning fireplace with marble surround, crown molding, kitchen with separate breakfast room as well as a countertop breakfast bar & lots of cabinet space. The Master suite features a trey ceiling, ceiling fan, crown molding & walk-in closet. The master bath has a double vanity with cultured marble, vaulted ceiling, jetted tub with shower, linen closet & a beautiful Palladian window. Outside features your very own FENCED in private OASIS leading to an extended patio area and spacious backyard. There is also an attached storage room for your extra storage needs. Schedule your showing today before it's gone!
Home Details
Home Type
- Single Family
Est. Annual Taxes
- $2,522
Year Built
- Built in 2000
Lot Details
- 3,920 Sq Ft Lot
- Property is Fully Fenced
Parking
- Driveway
Home Design
- Brick Exterior Construction
- Slab Foundation
- Vinyl Siding
Interior Spaces
- 1-Story Property
- Tray Ceiling
- Wood Burning Fireplace
- Marble Fireplace
- Plantation Shutters
- Family Room with Fireplace
- Fire and Smoke Detector
Kitchen
- Breakfast Bar
- Electric Oven
- Electric Cooktop
- Built-In Microwave
- Dishwasher
- Stainless Steel Appliances
Flooring
- Carpet
- Laminate
- Tile
Bedrooms and Bathrooms
- 3 Bedrooms
- 2 Full Bathrooms
- Hydromassage or Jetted Bathtub
- Bathtub and Shower Combination in Primary Bathroom
- Linen Closet In Bathroom
Laundry
- Laundry Room
- Laundry on main level
- Dryer
- Washer
Schools
- Pelham Oaks Elementary School
- Pelham Park Middle School
- Pelham High School
Utilities
- Central Heating and Cooling System
- Electric Water Heater
Listing and Financial Details
- Security Deposit $1,650
- Tenant pays for cable (tenant), electric (tenant), lawn care (tenant), pest control (tenant), sewer (tenant), water (tenant), all utilities
- The owner pays for hoa (owner)
- 12 Month Lease Term
Map
Source: Greater Alabama MLS
MLS Number: 21425351
APN: 13-6-13-4-004-035-000
- 202 Hidden Creek Pkwy
- 114 Hidden Creek Cove
- 160 Hidden Creek Cove
- 218 Carl Nichols Dr
- 330 Kinross Cir
- 277 Kinross Cir
- 1 Dogwood Cir
- 451 Cambrian Ridge Trail
- 177 Canyon Trail
- 107 Calloway Dr
- 222 Cambrian Ridge Trail
- 302 Calloway Terrace
- 434 Holland Lakes Dr N
- 113 Pintail Dr
- 122 Stonehaven Trail
- 8 King Valley Rd
- 32 Hunters Trace
- 189 Stonecliff Cir
- 0000 Midridge Ln Unit 1
- 209 Heather Ridge Cir
- 115 Hidden Creek Pkwy
- 310 Hidden Creek Trail
- 108 Hidden Creek Pkwy
- 510 King Valley Cir
- 536 Walker Rd
- 513 Walker Rd
- 100 Huntley Dr
- 10 Grand Reserve Dr
- 152 Huntley Dr
- 1361 Dearing Downs Cir
- 1384 Belmont Ln
- 2100 Canopy Trail Unit 3305
- 2100 Canopy Trail Unit 2319
- 105 Spring Place
- 5204 Simms Ridge
- 615 Cahaba Manor Trail
- 800 Valleyview Rd
- 1612 Deer Springs Rd
- 1500 Windsor Ct
- 1121 Lawley St
