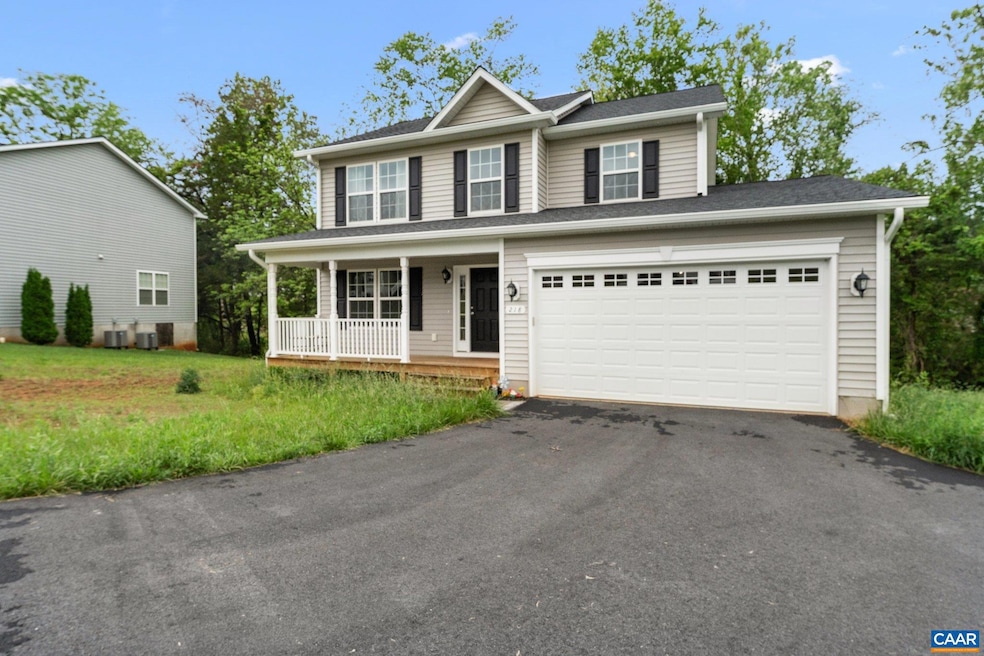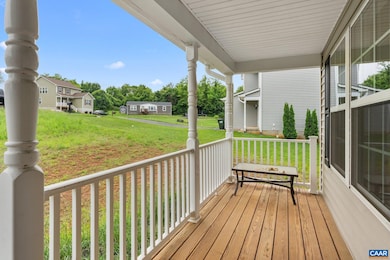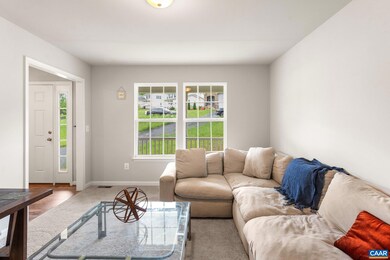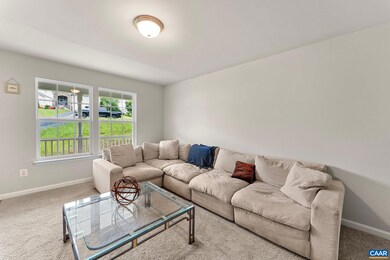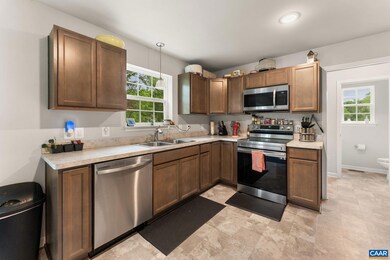
218 James Dr Ruckersville, VA 22968
Estimated payment $2,565/month
Total Views
6,918
3
Beds
2.5
Baths
1,745
Sq Ft
$243
Price per Sq Ft
Highlights
- Traditional Architecture
- Living Room
- Central Heating and Cooling System
- No HOA
- Laundry Room
- 1-minute walk to Shenandoah National Park Skyline Drive
About This Home
Located in the beautiful and quiet Madison's Reserve subdivision. This 3 bed, 2.5 bath home has large bedrooms upstairs, dining room, an eat-in kitchen. and and an attached 2 car garage.,Formica Counter,Wood Cabinets
Listing Agent
THE HOGAN GROUP-CHARLOTTESVILLE License #0225259952[106041] Listed on: 05/15/2025
Home Details
Home Type
- Single Family
Est. Annual Taxes
- $2,528
Year Built
- Built in 2022
Lot Details
- 0.51 Acre Lot
- Open Lot
- Zoning described as Residential (Single Family)
Home Design
- Traditional Architecture
- Block Foundation
- Slab Foundation
- Composition Roof
- Vinyl Siding
Interior Spaces
- 1,745 Sq Ft Home
- Property has 2 Levels
- Living Room
- Dining Room
- Carpet
Bedrooms and Bathrooms
- 3 Bedrooms
- 2.5 Bathrooms
Laundry
- Laundry Room
- Dryer
- Washer
Schools
- Greene Primary Elementary School
- William Monroe High School
Utilities
- Central Heating and Cooling System
Community Details
- No Home Owners Association
Map
Create a Home Valuation Report for This Property
The Home Valuation Report is an in-depth analysis detailing your home's value as well as a comparison with similar homes in the area
Home Values in the Area
Average Home Value in this Area
Tax History
| Year | Tax Paid | Tax Assessment Tax Assessment Total Assessment is a certain percentage of the fair market value that is determined by local assessors to be the total taxable value of land and additions on the property. | Land | Improvement |
|---|---|---|---|---|
| 2025 | $2,703 | $391,700 | $56,000 | $335,700 |
| 2024 | $2,528 | $356,100 | $56,000 | $300,100 |
| 2023 | $2,600 | $356,100 | $56,000 | $300,100 |
| 2022 | $459 | $56,000 | $56,000 | $0 |
| 2021 | $459 | $56,000 | $56,000 | $0 |
| 2020 | $459 | $56,000 | $56,000 | $0 |
| 2019 | $459 | $56,000 | $56,000 | $0 |
Source: Public Records
Property History
| Date | Event | Price | Change | Sq Ft Price |
|---|---|---|---|---|
| 06/11/2025 06/11/25 | Price Changed | $424,900 | -1.2% | $243 / Sq Ft |
| 05/15/2025 05/15/25 | For Sale | $430,000 | +12.9% | $246 / Sq Ft |
| 05/12/2023 05/12/23 | Sold | $380,700 | -4.3% | $218 / Sq Ft |
| 04/01/2023 04/01/23 | Pending | -- | -- | -- |
| 03/06/2023 03/06/23 | Price Changed | $397,700 | -2.5% | $228 / Sq Ft |
| 01/04/2023 01/04/23 | Price Changed | $407,700 | -6.8% | $234 / Sq Ft |
| 10/26/2022 10/26/22 | Price Changed | $437,600 | 0.0% | $251 / Sq Ft |
| 09/16/2022 09/16/22 | For Sale | $437,700 | -- | $251 / Sq Ft |
Source: Bright MLS
Purchase History
| Date | Type | Sale Price | Title Company |
|---|---|---|---|
| Warranty Deed | $387,500 | None Listed On Document |
Source: Public Records
Mortgage History
| Date | Status | Loan Amount | Loan Type |
|---|---|---|---|
| Open | $395,831 | VA |
Source: Public Records
Similar Homes in Ruckersville, VA
Source: Bright MLS
MLS Number: 664607
APN: 50F-A-13
Nearby Homes
- 132 James Dr
- 11697 Spotswood Trail
- 580 Locust Ln
- 301 Sycamore Ln
- Lot 7 Advance Mills Rd
- Lot 7 Advance Mills Rd Unit 7
- 9 Advance Mills Rd
- 103 Tierney Ln
- Lot 10 Advance Mills Rd
- Lot 6 Advance Mills Rd
- 4 Advance Mills Rd
- Lot 4 Advance Mills Rd
- 104 Tierney Ln
- 105 Tierney Ln
- 101 Tierney Ln
- 102 Tierney Ln
- 210 Pasture Ln
- 38 Waverly Ct
- 7374 Amicus Rd
- 11 Club Dr
- 59 Fawn Ct
- 143 Grand View Ln
- 61 Shady Grove Cir
- 152 Shady Grove Rd
- 204 Shady Grove Rd
- 96 Oland St
- 100 Terrace Greene Cir
- 6039 Seminole Trail
- 4740 Bluejay Way
- 2197 Silkwood Ct
- 807 Wesley Ln Unit A
- 828 Wesley Ln Unit B
- 2065 Elm Tree Ct
- 302 Barrington Dr
- 2420 Middle River Rd
- 3967 Riverview Ln Unit B
- 5025 Huntly Ridge St
- 3437 Thicket Run Place
