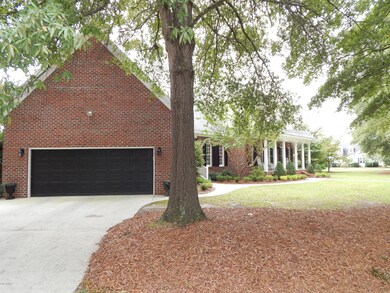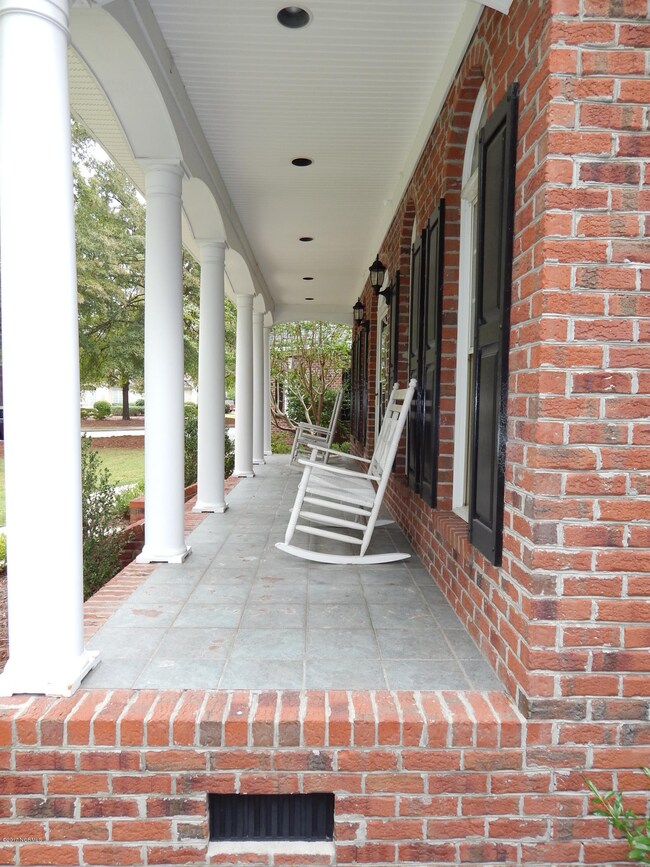
218 Kineton Cir Greenville, NC 27858
Highlights
- Wood Flooring
- Attic
- Tennis Courts
- Main Floor Primary Bedroom
- No HOA
- Formal Dining Room
About This Home
As of August 2022Gorgeous brick home in popular Bedford Place. Stunning interior with reclaimed wide plank pine floors in foyer, dining room, living room and kitchen. Open floor plan with Master suite downstairs. Renovated master bath with granite vanity, tile floor, jacuzzi tub and large tile shower. Spacious kitchen with granite tile countertops, tile back splash and breakfast nook. Upstairs has beautiful hardwood floors, three bedrooms and a large bathroom. Large walk-in closets in each room. The fenced in back yard offers plenty of yard space and a large concrete stamped patio perfect for entertaining. This home is a must see!
Last Agent to Sell the Property
ALDRIDGE & SOUTHERLAND Listed on: 09/19/2017
Home Details
Home Type
- Single Family
Est. Annual Taxes
- $4,782
Year Built
- Built in 1997
Lot Details
- 0.28 Acre Lot
- Property is Fully Fenced
Home Design
- Brick Exterior Construction
- Wood Frame Construction
- Shingle Roof
- Vinyl Siding
- Stick Built Home
Interior Spaces
- 2,643 Sq Ft Home
- 2-Story Property
- Ceiling Fan
- Gas Log Fireplace
- Thermal Windows
- Living Room
- Formal Dining Room
- Crawl Space
- Fire and Smoke Detector
- Laundry Room
- Attic
Flooring
- Wood
- Carpet
- Tile
Bedrooms and Bathrooms
- 4 Bedrooms
- Primary Bedroom on Main
- Walk-In Closet
- Walk-in Shower
Parking
- 2 Car Attached Garage
- Driveway
Eco-Friendly Details
- Energy-Efficient Doors
Outdoor Features
- Patio
- Porch
Utilities
- Central Air
- Heat Pump System
- Heating System Uses Natural Gas
Listing and Financial Details
- Tax Lot D 14 & PT 13
- Assessor Parcel Number 046575
Community Details
Overview
- No Home Owners Association
- Bedford Place Subdivision
Recreation
- Tennis Courts
- Community Playground
Ownership History
Purchase Details
Home Financials for this Owner
Home Financials are based on the most recent Mortgage that was taken out on this home.Purchase Details
Home Financials for this Owner
Home Financials are based on the most recent Mortgage that was taken out on this home.Similar Homes in the area
Home Values in the Area
Average Home Value in this Area
Purchase History
| Date | Type | Sale Price | Title Company |
|---|---|---|---|
| Warranty Deed | $450,000 | Porter Christian E | |
| Deed | $322,500 | None Available |
Mortgage History
| Date | Status | Loan Amount | Loan Type |
|---|---|---|---|
| Open | $405,000 | New Conventional | |
| Previous Owner | $200,000 | Stand Alone Refi Refinance Of Original Loan | |
| Previous Owner | $227,400 | New Conventional | |
| Previous Owner | $244,000 | Unknown | |
| Previous Owner | $42,500 | Credit Line Revolving | |
| Previous Owner | $242,000 | New Conventional |
Property History
| Date | Event | Price | Change | Sq Ft Price |
|---|---|---|---|---|
| 08/29/2022 08/29/22 | Sold | $450,000 | +5.9% | $159 / Sq Ft |
| 07/25/2022 07/25/22 | Pending | -- | -- | -- |
| 07/22/2022 07/22/22 | For Sale | $425,000 | +31.8% | $150 / Sq Ft |
| 11/16/2017 11/16/17 | Sold | $322,500 | -5.1% | $122 / Sq Ft |
| 10/17/2017 10/17/17 | Pending | -- | -- | -- |
| 09/19/2017 09/19/17 | For Sale | $339,900 | -- | $129 / Sq Ft |
Tax History Compared to Growth
Tax History
| Year | Tax Paid | Tax Assessment Tax Assessment Total Assessment is a certain percentage of the fair market value that is determined by local assessors to be the total taxable value of land and additions on the property. | Land | Improvement |
|---|---|---|---|---|
| 2024 | $4,782 | $483,535 | $75,000 | $408,535 |
| 2023 | $3,770 | $310,004 | $75,000 | $235,004 |
| 2022 | $3,758 | $310,004 | $75,000 | $235,004 |
| 2021 | $3,717 | $310,004 | $75,000 | $235,004 |
| 2020 | $3,748 | $310,004 | $75,000 | $235,004 |
| 2019 | $3,995 | $313,445 | $50,000 | $263,445 |
| 2018 | $3,882 | $313,445 | $50,000 | $263,445 |
| 2017 | $3,882 | $313,445 | $50,000 | $263,445 |
| 2016 | $3,851 | $313,445 | $50,000 | $263,445 |
| 2015 | $3,434 | $299,991 | $48,000 | $251,991 |
| 2014 | $3,434 | $280,279 | $48,000 | $232,279 |
Agents Affiliated with this Home
-
Sarah Weir

Seller's Agent in 2022
Sarah Weir
Sarah Weir Group
(252) 412-5050
102 Total Sales
-
C
Buyer's Agent in 2022
Christy Wallace
eXp Realty
-
ROBERTSON- OSULLIVAN TEAM
R
Seller's Agent in 2017
ROBERTSON- OSULLIVAN TEAM
ALDRIDGE & SOUTHERLAND
(252) 714-8183
308 Total Sales
-
Collice Moore

Buyer's Agent in 2017
Collice Moore
Collice Moore Properties
(252) 364-2953
13 Total Sales
Map
Source: Hive MLS
MLS Number: 100082569
APN: 046575
- 3608 Gosford Gate
- 103 W Victoria Ct Unit B
- 113 W Victoria Ct Unit C
- 108 W Victoria Ct Unit A
- 110 W Victoria Ct Unit E
- 123 W Victoria Ct Unit F
- 409 Forrest Park
- 126 W Victoria Ct Unit D
- 912 Bremerton Dr
- 4101 Parmer Place
- 704 Wickham Dr
- 209 White Oak Dr
- 829 Chesapeake Place
- 209 Bent Creek Dr
- 3300 Landmark St Unit A-2
- 3300 Landmark St Unit A5
- 405 Donald Dr
- 301 Donald Dr
- 221 Donald Dr
- 3262 Landmark St Unit E2






