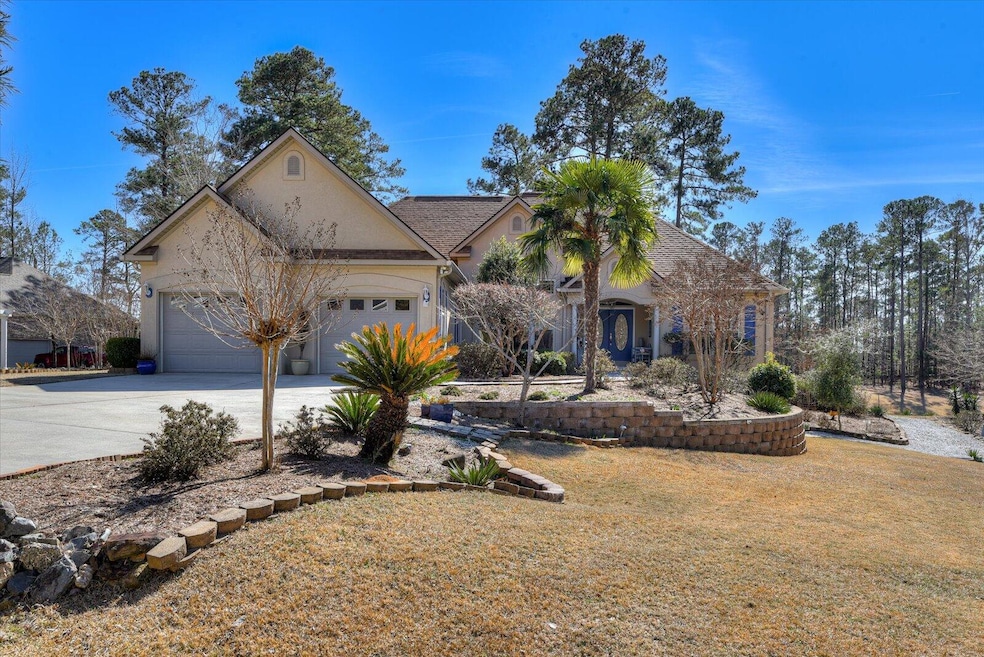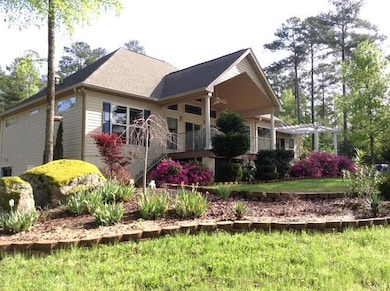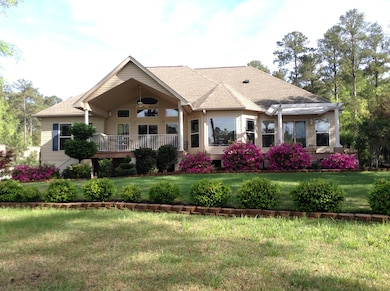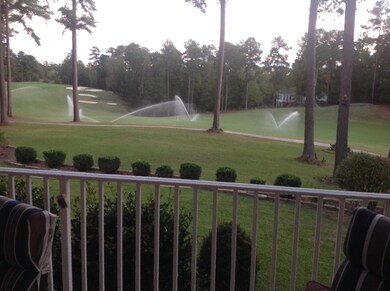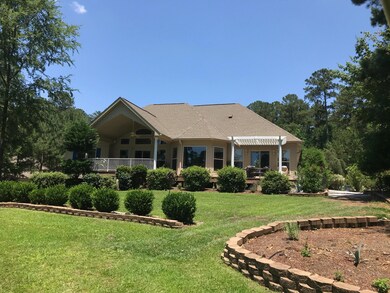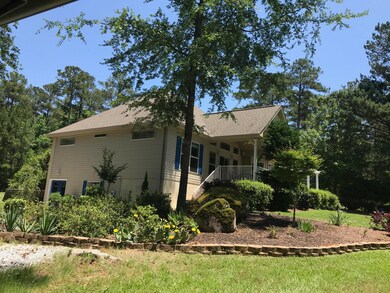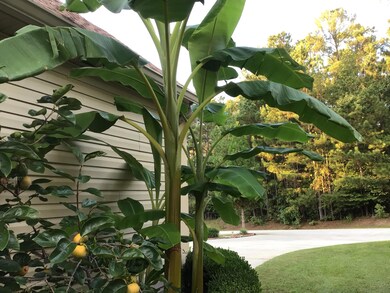
218 Monroe Ln Mc Cormick, SC 29835
Estimated payment $3,149/month
Highlights
- On Golf Course
- Deck
- Wood Flooring
- Clubhouse
- Ranch Style House
- Community Pool
About This Home
Golf Course Living at its Finest: 218 Monroe LaneWelcome to this stunning 3-bedroom, 2-bath home nestled on the picturesque 6th hole of the Monticello Golf Course in Savannah Lakes Village. Built in 2007 and meticulously maintained, this home offers a blend of modern comfort and classic elegance.Key Features:Prime Golf Course Location: Enjoy breathtaking views of the fairway from the comfort of your home.Spacious Layout: 1949 sq ft of living space with a thoughtfully designed floor plan.Recent Updates: Roof replaced in 2019, guest bath updated in 2024, and HVAC replaced in 2018.Outdoor Oasis: Large deck with stunning golf course views, perfect for entertaining and relaxation.Convenient Features:2-car garage with extended length.Golf garage upstairs for convenient storage as well as partial basement for lawn equipment or workshop.All appliances will remain with the home.Primary closet with direct access to the laundry room as well as separate formal dining room and eat in kitchen.Elegant Finishes: Granite countertops, custom built-ins, vaulted ceilings, and large windows with breathtaking golf course views.Community Amenities:Enjoy golf cart access to the Monticello Golf Course, and Monti's Grill. Easy car ride to the 23,000 sq ft recreational center with indoor/outdoor pool, hot tub, sauna, tennis and pickleball courts and newly updated 4 lane bowling alley.This home offers a truly exceptional living experience in one of the most sought-after communities in the region.Schedule a viewing today and experience the beauty of golf course living in Savannah Lakes Village!
Home Details
Home Type
- Single Family
Est. Annual Taxes
- $1,442
Year Built
- Built in 2007 | Remodeled
Lot Details
- 0.4 Acre Lot
- Lot Dimensions are 107x142x144x154
- On Golf Course
- Cul-De-Sac
- Landscaped
- Front and Back Yard Sprinklers
HOA Fees
- $171 Monthly HOA Fees
Parking
- 2.5 Car Garage
- Parking Pad
- Garage Door Opener
Home Design
- Ranch Style House
- Block Foundation
- Composition Roof
- Vinyl Siding
Interior Spaces
- 1,949 Sq Ft Home
- Wired For Data
- Built-In Features
- Ceiling Fan
- Blinds
- Entrance Foyer
- Great Room with Fireplace
- Living Room
- Breakfast Room
- Dining Room
- Pull Down Stairs to Attic
- Fire and Smoke Detector
- Washer
Kitchen
- Eat-In Kitchen
- Gas Range
- Built-In Microwave
- Dishwasher
- Kitchen Island
- Utility Sink
- Disposal
Flooring
- Wood
- Carpet
- Ceramic Tile
Bedrooms and Bathrooms
- 3 Bedrooms
- Walk-In Closet
- 2 Full Bathrooms
- Primary bathroom on main floor
Outdoor Features
- Deck
- Covered patio or porch
Schools
- Mccormick Elementary School
- Mccormick Middle School
- Mccormick High School
Utilities
- Heat Pump System
- Water Heater
- Cable TV Available
Listing and Financial Details
- Legal Lot and Block 9 / 28
- Assessor Parcel Number 0870028009
Community Details
Overview
- Savannah Lakes Village Subdivision
Amenities
- Clubhouse
Recreation
- Golf Course Community
- Tennis Courts
- Pickleball Courts
- Community Pool
- Trails
- Bike Trail
Map
Home Values in the Area
Average Home Value in this Area
Tax History
| Year | Tax Paid | Tax Assessment Tax Assessment Total Assessment is a certain percentage of the fair market value that is determined by local assessors to be the total taxable value of land and additions on the property. | Land | Improvement |
|---|---|---|---|---|
| 2024 | $1,436 | $9,607 | $1,600 | $8,007 |
| 2023 | $1,436 | $9,607 | $1,600 | $8,007 |
| 2022 | $1,410 | $9,610 | $1,600 | $8,010 |
| 2021 | $1,341 | $9,610 | $1,600 | $8,010 |
| 2020 | $1,353 | $9,610 | $1,600 | $8,010 |
| 2019 | $1,318 | $9,090 | $1,400 | $7,690 |
| 2018 | $1,248 | $9,090 | $1,400 | $7,690 |
| 2017 | $1,241 | $9,090 | $1,400 | $7,690 |
| 2016 | $1,137 | $8,240 | $1,400 | $6,840 |
| 2015 | -- | $8,240 | $1,400 | $6,840 |
| 2014 | -- | $10,820 | $1,800 | $9,020 |
| 2012 | -- | $10,820 | $1,800 | $9,020 |
Property History
| Date | Event | Price | Change | Sq Ft Price |
|---|---|---|---|---|
| 07/15/2025 07/15/25 | For Sale | $515,900 | 0.0% | $265 / Sq Ft |
| 05/05/2025 05/05/25 | Off Market | $515,900 | -- | -- |
| 03/01/2025 03/01/25 | For Sale | $515,900 | -- | $265 / Sq Ft |
Purchase History
| Date | Type | Sale Price | Title Company |
|---|---|---|---|
| Grant Deed | $39,000 | -- |
Similar Homes in the area
Source: REALTORS® of Greater Augusta
MLS Number: 538878
APN: 0870028009
- L13 B28 Monroe Ln
- LOT 11 Monroe Ln
- L3,B27 Katie Ln
- LOT 6 Katie Ln
- Lot 27 Amelia Dr
- LOT 8 Amelia Dr
- 222 Amelia Dr
- LOT 5 Rebecca Ln
- Lot 31 Ashland Dr
- 0 Rebecca Ln
- 114 Hamilton Ln
- L2 B31 Louisa Ln
- B20 L1 Hamilton Ln
- LOT 16 Washington Cir
- 314 Hancock Cir
- B24 L23 Hancock Cir
- L 20 B 21 Washington Cir
- 105 Ashland Dr
- 106 Bereau Dr
- 0 Esmont Dr Unit 539442
- 4046 White Oak Dr
- 1524 Parkway
- 1522 Parkway Unit E2
- 104 Woodhaven Ct Unit 104
- 218 Woodhaven Ct
- 1106 Highside St
- 101 Hamilton Park Cir
- 611 Highland Park Dr
- 136 Cambridge Ave W Unit 14
- 215 Grace St Unit C
- 1010 Grace St
- 525 Durst Ave E
- 108 Enterprise Ct
- 1814 Sc-72
- 2220 Montague Ave
- 400 Emerald Rd N
- 120 Lullwater Ln
- 210 Karlie Ct
- 303 Haltiwanger Rd
- 1102 Highmoor Ln
