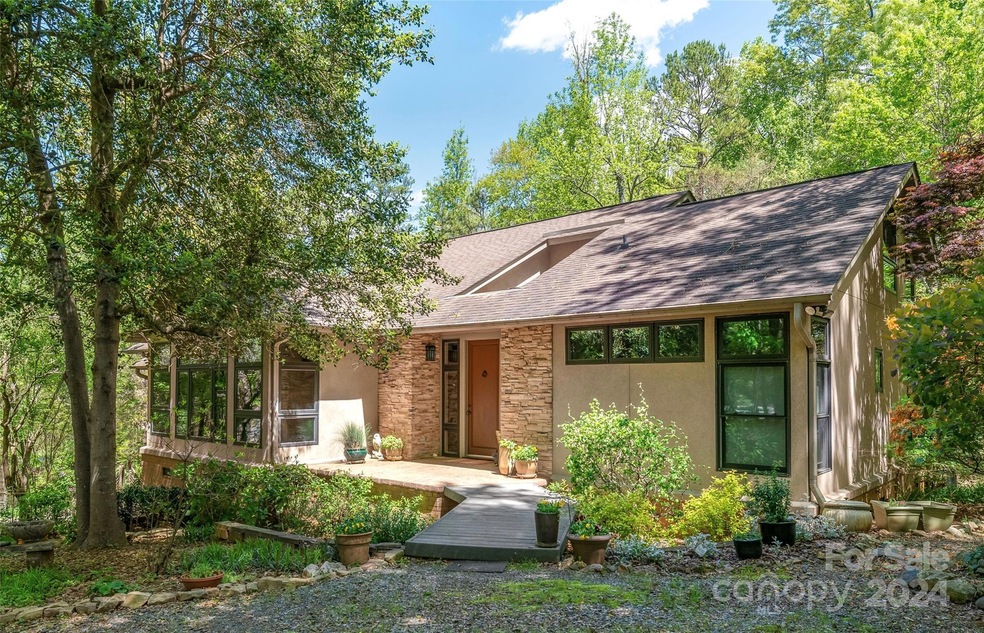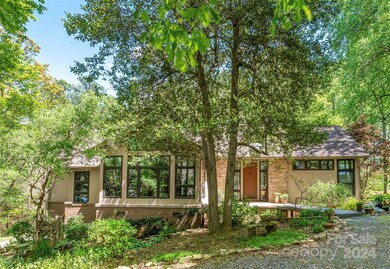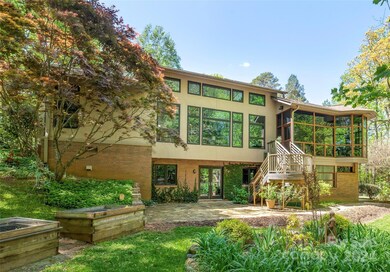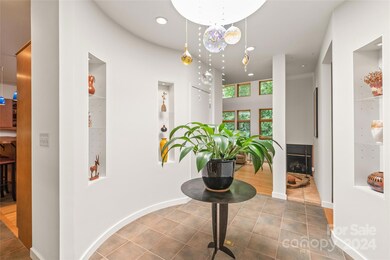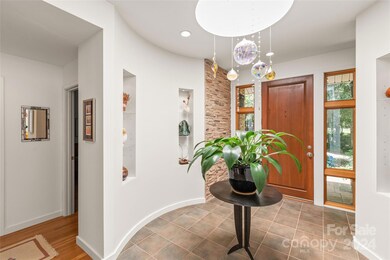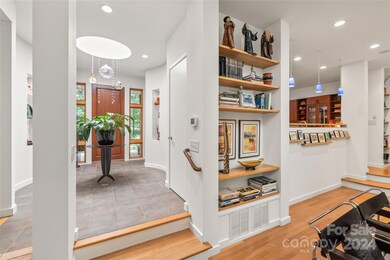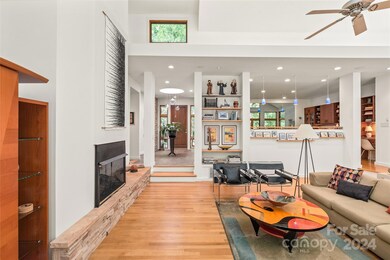
218 Point Carpenter Rd Fort Mill, SC 29707
Highlights
- Open Floorplan
- Private Lot
- Wood Flooring
- Van Wyck Elementary School Rated A-
- Wooded Lot
- Modern Architecture
About This Home
As of June 2025Welcome to a hidden oasis on 1.19 acres, where mid-century modern design seamlessly blends with nature. From the moment you step into the circular entrance with its skylight, you know you are home.
Experience the awe of the 2-story great room, bathed in natural light from floor-to-ceiling windows, offering breathtaking views. The centrally located chef's kitchen provides panoramic views that inspire culinary creativity.
Imagine starting your day in the sunroom/breakfast nook, surrounded by windows that invite the beauty of the outdoors in. Retreat to the primary bedroom, with a screened-in porch and a custom walk-in closet for ultimate relaxation.
Discover the charm of Bedroom 3, featuring a spiral staircase leading to a loft with stunning views, perfect for a studio or office. The lower level surprises with a 2nd living area, complete with a kitchen and full bath.
Just minutes from Ballantyne, this home offers the tranquility of nature with the convenience of city life.
Last Agent to Sell the Property
Allen Tate Charlotte South Brokerage Email: Steven.lorimer@allentate.com License #283084 Listed on: 06/18/2024

Co-Listed By
Allen Tate Charlotte South Brokerage Email: Steven.lorimer@allentate.com License #270742
Home Details
Home Type
- Single Family
Est. Annual Taxes
- $1,431
Year Built
- Built in 2001
Lot Details
- Private Lot
- Wooded Lot
- Property is zoned LDR
HOA Fees
- $28 Monthly HOA Fees
Parking
- 2 Car Attached Garage
- Driveway
Home Design
- Modern Architecture
- Brick Exterior Construction
- Stone Siding
- Stucco
Interior Spaces
- 1-Story Property
- Open Floorplan
- Built-In Features
- Gas Fireplace
- Entrance Foyer
- Great Room with Fireplace
- Screened Porch
- Crawl Space
- Laundry Room
Kitchen
- Breakfast Bar
- <<OvenToken>>
- Gas Cooktop
- <<microwave>>
- Dishwasher
- Kitchen Island
Flooring
- Wood
- Tile
Bedrooms and Bathrooms
- 3 Main Level Bedrooms
- Split Bedroom Floorplan
- Walk-In Closet
- 3 Full Bathrooms
- Garden Bath
Schools
- Indian Land Elementary And Middle School
- Indian Land High School
Utilities
- Central Heating and Cooling System
- Septic Tank
Community Details
- Lakeview Landing Property Owners Association
- Lakeview Landing Subdivision
Listing and Financial Details
- Assessor Parcel Number 0013A-0A-011.00
Ownership History
Purchase Details
Home Financials for this Owner
Home Financials are based on the most recent Mortgage that was taken out on this home.Purchase Details
Home Financials for this Owner
Home Financials are based on the most recent Mortgage that was taken out on this home.Similar Homes in Fort Mill, SC
Home Values in the Area
Average Home Value in this Area
Purchase History
| Date | Type | Sale Price | Title Company |
|---|---|---|---|
| Warranty Deed | $780,000 | None Listed On Document | |
| Warranty Deed | $780,000 | None Listed On Document | |
| Deed | $735,000 | None Listed On Document |
Mortgage History
| Date | Status | Loan Amount | Loan Type |
|---|---|---|---|
| Previous Owner | $435,000 | New Conventional | |
| Previous Owner | $170,000 | No Value Available | |
| Previous Owner | $188,000 | New Conventional | |
| Previous Owner | $196,000 | New Conventional |
Property History
| Date | Event | Price | Change | Sq Ft Price |
|---|---|---|---|---|
| 06/23/2025 06/23/25 | Sold | $780,000 | -1.9% | $317 / Sq Ft |
| 05/29/2025 05/29/25 | For Sale | $795,000 | +8.2% | $323 / Sq Ft |
| 07/25/2024 07/25/24 | Sold | $735,000 | +1.4% | $302 / Sq Ft |
| 06/20/2024 06/20/24 | For Sale | $725,000 | -- | $298 / Sq Ft |
Tax History Compared to Growth
Tax History
| Year | Tax Paid | Tax Assessment Tax Assessment Total Assessment is a certain percentage of the fair market value that is determined by local assessors to be the total taxable value of land and additions on the property. | Land | Improvement |
|---|---|---|---|---|
| 2024 | $1,431 | $9,372 | $1,600 | $7,772 |
| 2023 | $1,336 | $9,372 | $1,600 | $7,772 |
| 2022 | $1,272 | $9,372 | $1,600 | $7,772 |
| 2021 | $1,249 | $9,372 | $1,600 | $7,772 |
| 2020 | $1,202 | $8,860 | $1,600 | $7,260 |
| 2019 | $2,996 | $8,860 | $1,600 | $7,260 |
| 2018 | $2,883 | $8,860 | $1,600 | $7,260 |
| 2017 | $1,178 | $0 | $0 | $0 |
| 2016 | $1,077 | $0 | $0 | $0 |
| 2015 | $892 | $0 | $0 | $0 |
| 2014 | $892 | $0 | $0 | $0 |
| 2013 | $892 | $0 | $0 | $0 |
Agents Affiliated with this Home
-
Lindsay Redfern

Seller's Agent in 2025
Lindsay Redfern
Cottingham Chalk
(704) 651-7251
9 in this area
69 Total Sales
-
C
Buyer's Agent in 2025
Corey Stambaugh
Redfin Corporation
-
Steven Lorimer

Seller's Agent in 2024
Steven Lorimer
Allen Tate Realtors
(704) 516-6153
25 in this area
134 Total Sales
-
Marie Lorimer

Seller Co-Listing Agent in 2024
Marie Lorimer
Allen Tate Realtors
(704) 737-9779
17 in this area
111 Total Sales
Map
Source: Canopy MLS (Canopy Realtor® Association)
MLS Number: 4152037
APN: 0013A-0A-011.00
- 2564 Chasewater Dr
- 4412 Dobys Bridge Rd
- 2548 Chasewater Dr
- 2545 Chasewater Dr
- 1907 Sandal Brook Rd
- 1909 Sandal Brook Rd
- 1925 Sandal Brook Rd
- 1156 Fowler Brook Ct
- 1890 Sandal Brook Rd
- 453 Lancaster Estate Rd
- 3104 Streamhaven Dr
- 6103 Warrior Ave
- 4520 Buck Skin Ct
- 6128 Warrior Ave
- 8679 Pursuit Ln
- 6029 Kimbrell Heights Dr
- 3071 Des Prez Ave
- 2137 Flicker Rd Unit 1082B
- 1032 Eagles Nest Ln
- 7311 Barrington Ridge Dr
