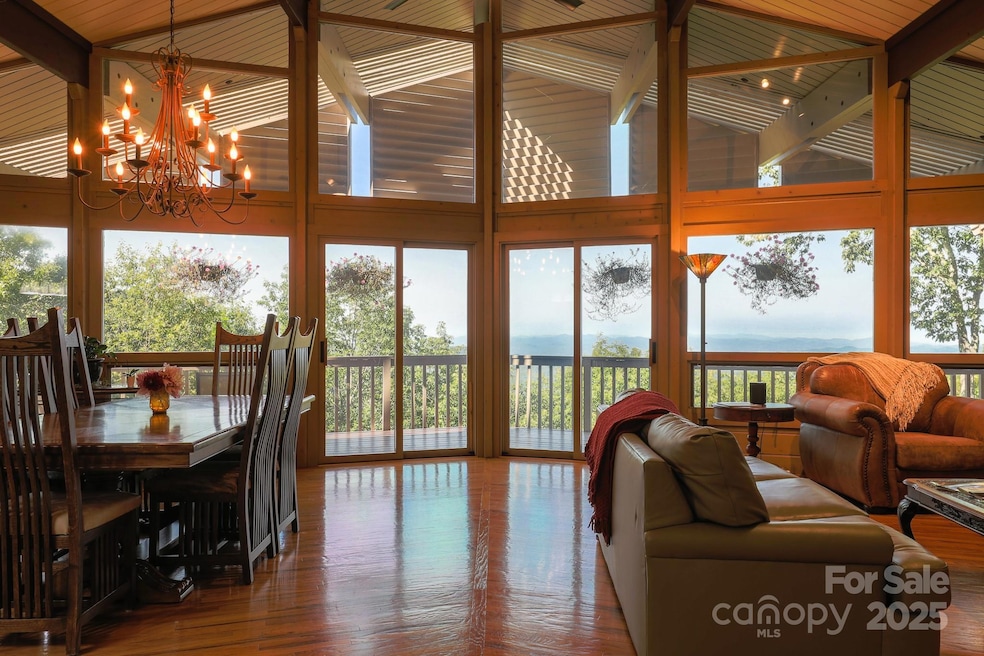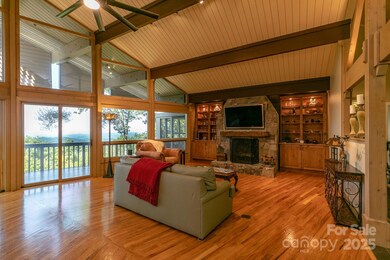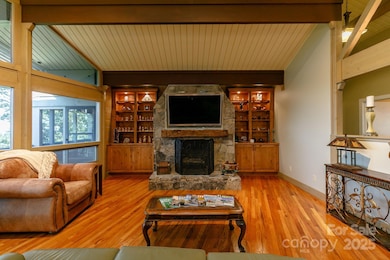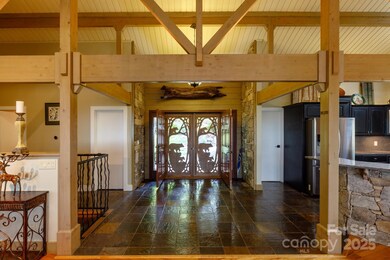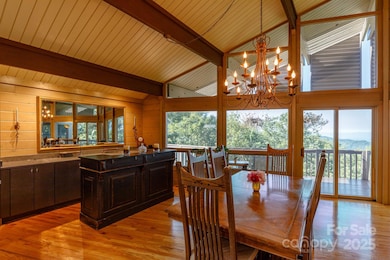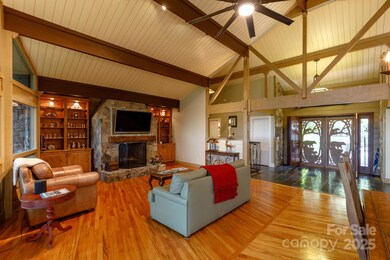
218 Slickrock Rd Burnsville, NC 28714
Estimated payment $11,514/month
Highlights
- Airport or Runway
- Fitness Center
- Open Floorplan
- Golf Course Community
- Heated Indoor Pool
- Mountain View
About This Home
Perched atop Slickrock Mountain in the private, gated MOUNTAIN AIR community, this stunning Lindal Cedar home offers sweeping long-range mountain and valley views through expansive windows that fill the home with natural light. Crafted with signature post-and-beam architecture, the vaulted Great Room with soaring ceilings boasts a spacious living area, dramatic stone fireplace, custom built-ins, & open dining space—perfectly connected to a chef’s kitchen designed for both functionality & entertaining. Step outside to an expansive deck ideal for sunset gatherings & enjoying the crisp mountain air. Spacious Primary Suite with cozy sitting area, stone fireplace, & updated en suite bath featuring double vanities, soaking tub, & custom stone shower. Lower level offers private guest suites with deck access, plus a media room. Enjoy your own private indoor resistance pool. Located just a short stroll from the Clubhouse, spa, fitness, dining, & more. Club amenities available with membership.
Listing Agent
Mountain Air Realty Brokerage Email: bstiles@mountainairrealtors.com License #147320 Listed on: 07/11/2025
Home Details
Home Type
- Single Family
Est. Annual Taxes
- $4,028
Year Built
- Built in 1994
Lot Details
- Back Yard Fenced
- Wooded Lot
- Property is zoned B1
HOA Fees
- $377 Monthly HOA Fees
Parking
- 2 Car Attached Garage
- Front Facing Garage
- Driveway
- 3 Open Parking Spaces
Home Design
- Arts and Crafts Architecture
- Wood Siding
- Stone Siding
Interior Spaces
- 2.5-Story Property
- Open Floorplan
- Built-In Features
- Insulated Windows
- Entrance Foyer
- Living Room with Fireplace
- Screened Porch
- Mountain Views
Kitchen
- Breakfast Bar
- Built-In Self-Cleaning Oven
- Electric Oven
- Electric Cooktop
- Down Draft Cooktop
- Microwave
- Dishwasher
- Disposal
Flooring
- Wood
- Tile
Bedrooms and Bathrooms
- 4 Bedrooms | 1 Main Level Bedroom
- Fireplace in Primary Bedroom
- Split Bedroom Floorplan
- Walk-In Closet
- Garden Bath
Laundry
- Laundry Room
- Dryer
- Washer
Finished Basement
- Walk-Up Access
- Crawl Space
Pool
- Heated Indoor Pool
- Whirlpool in Pool
Outdoor Features
- Pond
- Balcony
- Deck
Schools
- Blue Ridge Elementary School
- Cane River Middle School
- Mountain Heritage High School
Utilities
- Forced Air Zoned Heating and Cooling System
- Vented Exhaust Fan
- Heat Pump System
- Underground Utilities
- Propane
- Community Well
- Electric Water Heater
- Cable TV Available
Listing and Financial Details
- Assessor Parcel Number 070800881481000
Community Details
Overview
- Braesael Management Association, Phone Number (828) 682-8200
- Mountain Air Subdivision
- Mandatory home owners association
Amenities
- Picnic Area
- Sauna
- Airport or Runway
- Building Helipad
- Clubhouse
- Business Center
Recreation
- Golf Course Community
- Tennis Courts
- Sport Court
- Indoor Game Court
- Recreation Facilities
- Community Playground
- Fitness Center
- Community Pool
- Community Spa
- Putting Green
- Dog Park
- Trails
Map
Home Values in the Area
Average Home Value in this Area
Tax History
| Year | Tax Paid | Tax Assessment Tax Assessment Total Assessment is a certain percentage of the fair market value that is determined by local assessors to be the total taxable value of land and additions on the property. | Land | Improvement |
|---|---|---|---|---|
| 2024 | $4,028 | $719,300 | $182,000 | $537,300 |
| 2023 | $6,437 | $1,005,800 | $234,000 | $771,800 |
| 2022 | $6,308 | $1,005,800 | $234,000 | $771,800 |
| 2021 | $6,437 | $1,005,800 | $234,000 | $771,800 |
| 2020 | $6,437 | $1,005,800 | $234,000 | $771,800 |
| 2019 | $6,437 | $1,005,800 | $234,000 | $771,800 |
| 2018 | $6,437 | $1,005,800 | $234,000 | $771,800 |
| 2017 | $6,437 | $1,005,800 | $234,000 | $771,800 |
| 2016 | $6,437 | $1,005,800 | $234,000 | $771,800 |
| 2015 | $5,823 | $1,078,380 | $257,400 | $820,980 |
| 2014 | $5,823 | $1,078,380 | $257,400 | $820,980 |
Property History
| Date | Event | Price | Change | Sq Ft Price |
|---|---|---|---|---|
| 07/11/2025 07/11/25 | For Sale | $1,950,000 | +160.0% | $394 / Sq Ft |
| 12/11/2020 12/11/20 | Sold | $750,000 | -9.1% | $152 / Sq Ft |
| 10/22/2020 10/22/20 | Pending | -- | -- | -- |
| 10/20/2020 10/20/20 | Price Changed | $825,000 | -8.2% | $167 / Sq Ft |
| 07/25/2020 07/25/20 | Price Changed | $899,000 | -5.3% | $182 / Sq Ft |
| 08/07/2019 08/07/19 | For Sale | $949,000 | -- | $192 / Sq Ft |
Purchase History
| Date | Type | Sale Price | Title Company |
|---|---|---|---|
| Warranty Deed | $750,000 | None Available | |
| Interfamily Deed Transfer | -- | None Available |
Mortgage History
| Date | Status | Loan Amount | Loan Type |
|---|---|---|---|
| Open | $800,000 | New Conventional |
Similar Homes in Burnsville, NC
Source: Canopy MLS (Canopy Realtor® Association)
MLS Number: 4269867
APN: 070800881481.000
- 140 Slickrock Rd Unit F3
- 140 Slickrock Rd Unit F4
- 66 Club Villa Ct Unit D/3
- 114 Slickrock Rd Unit C/3
- 30 Club Villa Ct Unit B-2
- 30 Club Villa Ct Unit B - 3
- 30 Club Villa Ct Unit B-1
- 80 Slickrock Rd Unit A2
- 20 Springflower Ct
- 135 Club House Dr Unit 5-A
- 55 Ramp Patch Trail
- Lot 22 Spring Rock Rd
- Lots 16 and 17 Ramp Patch Trail
- 61 Ivy Ridge Rd
- 71 Ivy Ridge Rd
- 2980 Mountain Air Dr
- 9 Starry Woods Ln
- 307 Spring Rock Rd
- Lot 81 Ball Camp Rd Unit 81/1
- 25 Ivy Point Ln
- 139 Windy Oaks Ridge
- 401 Lookout Dr Unit ID1044301P
- 95 Breakaway Trail S Unit ID1094701P
- 2338 El Miner Dr Unit ID1039755P
- 96 Ponder St
- 637 Granny Lewis Ln Unit ID1250945P
- 42 N Main St Unit A
- 195 Brook St
- 900 Flat Creek Village Dr
- 2 Monticello Village Dr Unit 302
- 1205 Seven Sisters Ln
- 61 Garrison Branch Rd
- 112 Chepstow Place
- 105 Holston View Dr
- 20 Weaver View Cir
- 1070 Cider Mill Loop
- 200 Mccurry Ln
- 24 Lamplighter Ln
- 60 Webb Cove Rd Unit A
- 602 Highline Dr
