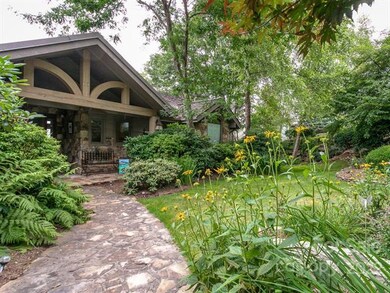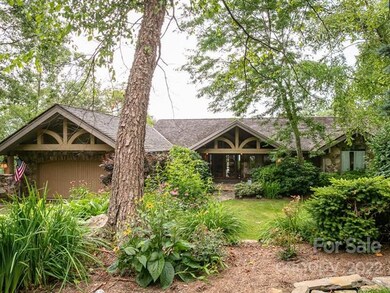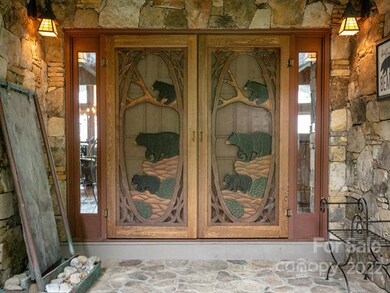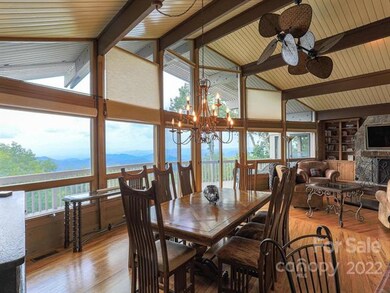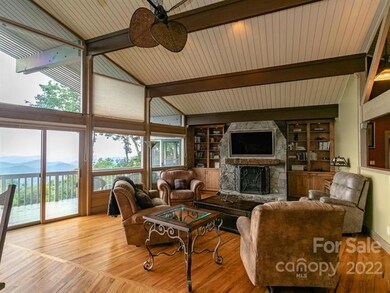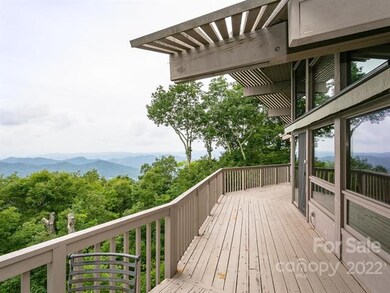
218 Slickrock Rd Burnsville, NC 28714
Highlights
- Open Floorplan
- Wood Flooring
- Walk-In Closet
- Post and Beam
- Attached Garage
- Garden Bath
About This Home
As of December 2020Magnificent Lindal Cedar home located atop Slickrock Mountain in Mountain Air Country Club. Lots of large windows bring in light and the wonderful mountain and valley views. Beautiful post and beam home with vaulted ceilings in the Great Room with spacious living room, stone fireplace, built-ins, dining area, and a Chef's kitchen--all opening out on a large deck for entertaining and enjoying outstanding sunsets. The large Master Bedroom Suite features a sitting area with another stone fireplace. Your master bath has double sink vanities, large jetted tub and a unique stone shower. Guests will enjoy the privacy of the lower level bedroom suites and decks. There is also a fully equipped media room and on another level you have you very own private indoor pool room with a resistance pool. All of this is located just a short walk to the Clubhouse, Golf Shop, Dining, and the Village Green at Mountain Air. This home is being sold furnished .
Last Agent to Sell the Property
Mountain Air Realty License #147320 Listed on: 08/07/2019
Home Details
Home Type
- Single Family
Year Built
- Built in 1994
HOA Fees
- $273 Monthly HOA Fees
Parking
- Attached Garage
Home Design
- Post and Beam
- Stone Siding
Interior Spaces
- Open Floorplan
- Insulated Windows
- Kitchen Island
Flooring
- Wood
- Tile
Bedrooms and Bathrooms
- Walk-In Closet
- Garden Bath
Utilities
- High Speed Internet
Listing and Financial Details
- Assessor Parcel Number 070800881481000
Ownership History
Purchase Details
Home Financials for this Owner
Home Financials are based on the most recent Mortgage that was taken out on this home.Similar Homes in Burnsville, NC
Home Values in the Area
Average Home Value in this Area
Purchase History
| Date | Type | Sale Price | Title Company |
|---|---|---|---|
| Warranty Deed | $750,000 | None Available | |
| Interfamily Deed Transfer | -- | None Available |
Mortgage History
| Date | Status | Loan Amount | Loan Type |
|---|---|---|---|
| Open | $800,000 | New Conventional |
Property History
| Date | Event | Price | Change | Sq Ft Price |
|---|---|---|---|---|
| 07/11/2025 07/11/25 | For Sale | $1,950,000 | +160.0% | $394 / Sq Ft |
| 12/11/2020 12/11/20 | Sold | $750,000 | -9.1% | $152 / Sq Ft |
| 10/22/2020 10/22/20 | Pending | -- | -- | -- |
| 10/20/2020 10/20/20 | Price Changed | $825,000 | -8.2% | $167 / Sq Ft |
| 07/25/2020 07/25/20 | Price Changed | $899,000 | -5.3% | $182 / Sq Ft |
| 08/07/2019 08/07/19 | For Sale | $949,000 | -- | $192 / Sq Ft |
Tax History Compared to Growth
Tax History
| Year | Tax Paid | Tax Assessment Tax Assessment Total Assessment is a certain percentage of the fair market value that is determined by local assessors to be the total taxable value of land and additions on the property. | Land | Improvement |
|---|---|---|---|---|
| 2024 | $4,028 | $719,300 | $182,000 | $537,300 |
| 2023 | $6,437 | $1,005,800 | $234,000 | $771,800 |
| 2022 | $6,308 | $1,005,800 | $234,000 | $771,800 |
| 2021 | $6,437 | $1,005,800 | $234,000 | $771,800 |
| 2020 | $6,437 | $1,005,800 | $234,000 | $771,800 |
| 2019 | $6,437 | $1,005,800 | $234,000 | $771,800 |
| 2018 | $6,437 | $1,005,800 | $234,000 | $771,800 |
| 2017 | $6,437 | $1,005,800 | $234,000 | $771,800 |
| 2016 | $6,437 | $1,005,800 | $234,000 | $771,800 |
| 2015 | $5,823 | $1,078,380 | $257,400 | $820,980 |
| 2014 | $5,823 | $1,078,380 | $257,400 | $820,980 |
Agents Affiliated with this Home
-
Rebecca Stiles

Seller's Agent in 2025
Rebecca Stiles
Mountain Air Realty
(828) 284-0806
217 in this area
219 Total Sales
Map
Source: Canopy MLS (Canopy Realtor® Association)
MLS Number: CAR3531079
APN: 070800881481.000
- 140 Slickrock Rd Unit F3
- 140 Slickrock Rd Unit F4
- 66 Club Villa Ct Unit D/3
- 114 Slickrock Rd Unit C/3
- 30 Club Villa Ct Unit B-2
- 30 Club Villa Ct Unit B - 3
- 30 Club Villa Ct Unit B-1
- 80 Slickrock Rd Unit A2
- 20 Springflower Ct
- 135 Club House Dr Unit 5-A
- 55 Ramp Patch Trail
- Lot 22 Spring Rock Rd
- Lots 16 and 17 Ramp Patch Trail
- 61 Ivy Ridge Rd
- 71 Ivy Ridge Rd
- 2980 Mountain Air Dr
- 9 Starry Woods Ln
- 307 Spring Rock Rd
- Lot 81 Ball Camp Rd Unit 81/1
- 25 Ivy Point Ln

