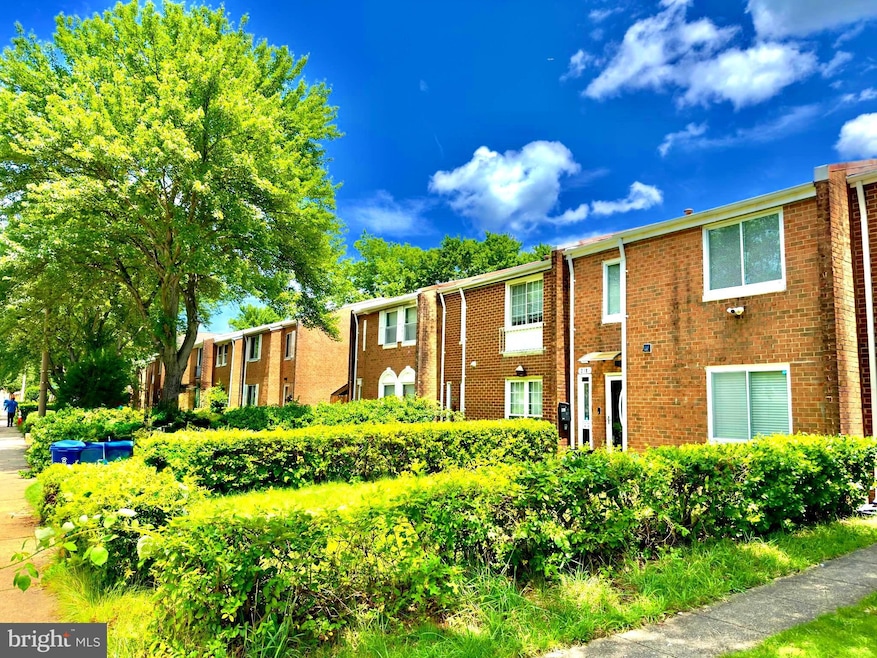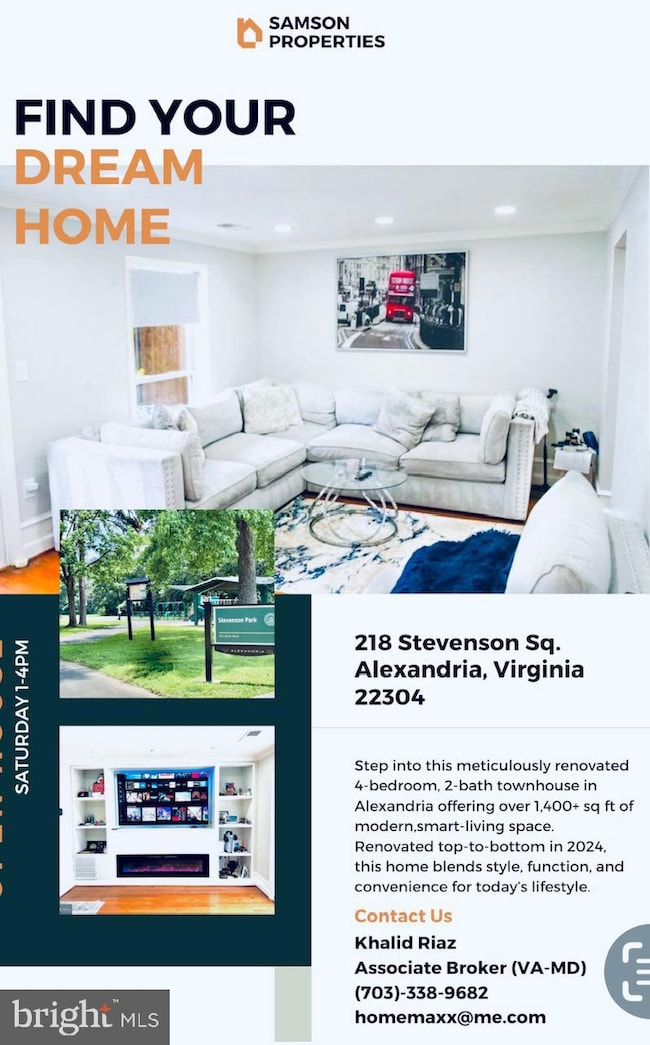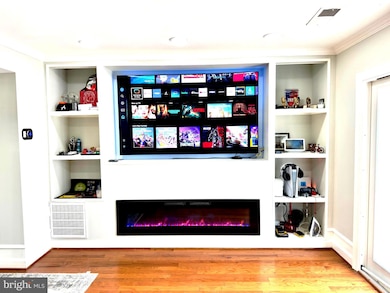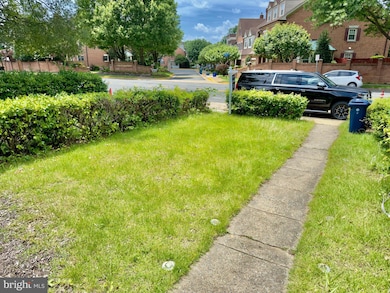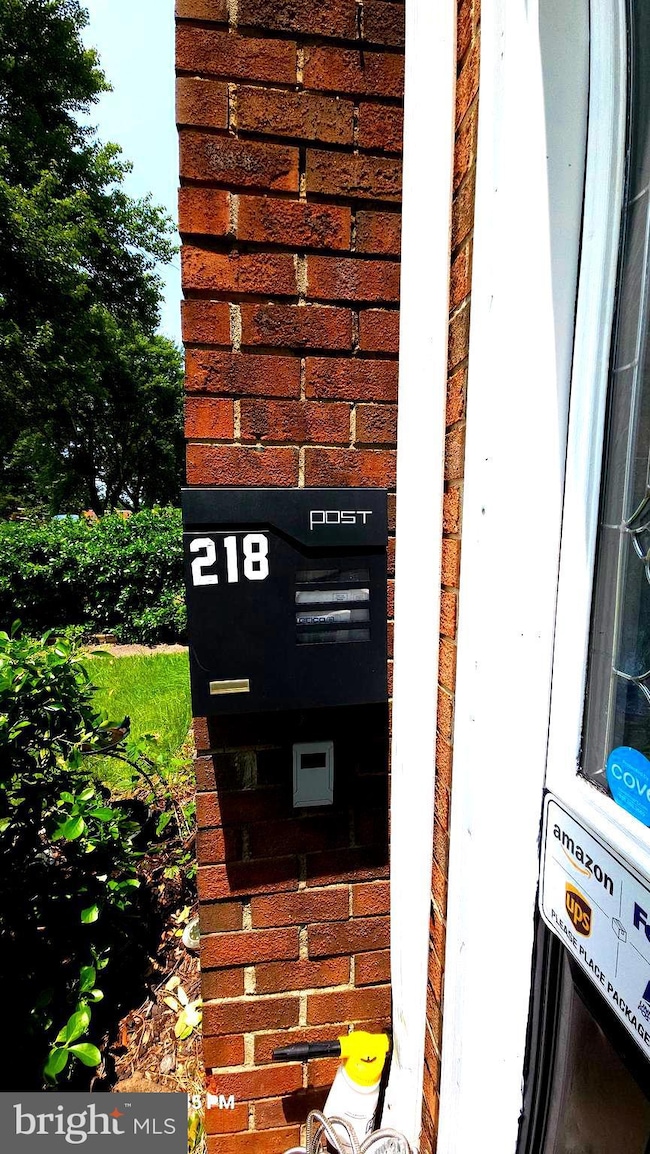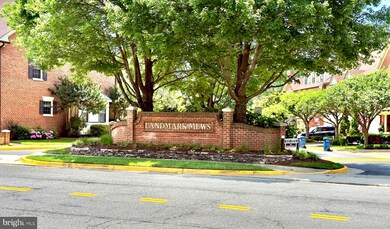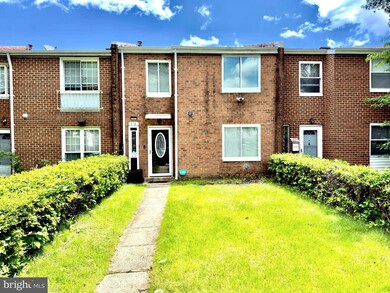
218 Stevenson Square Alexandria, VA 22304
Landmark NeighborhoodEstimated payment $3,504/month
Highlights
- View of Trees or Woods
- Wood Flooring
- Upgraded Countertops
- Colonial Architecture
- Furnished
- 1-minute walk to Stevenson Park
About This Home
Location- Location (close to Landmark Mall).
"Price Reduced 35K " + (Lowest HOA fee $40/Yr).
Step into this meticulously renovated 4-bedroom, 2-Full bath townhouse in Alexandria, offering over 1,400+ sq ft of Modern, Smart-living space. Renovated top-to-bottom in 2024, this home blends style, function, and convenience for today’s lifestyle.
The main level features a brand-new full bathroom with a standing shower, a custom laundry closet with front-loading washer & dryer, and a sleek media wall with an electric fireplace, shelving, and space for an 85” TV.
The open layout is enhanced by dimmable, voice-controlled recessed lighting, motion-sensor lighting in the shower, and a Google smart home system including Nest thermostat, doorbell, floodlight cameras (front and back), and smart lock.
Upgrades include:
New A/C unit, electric panel and full-home new wiring
New vents, fans, toilets, exhaust fans and Garbage Disposal
French door fridge, custom under-stair storage drawer, and additional dining room cabinetry
Custom-built closet in the 4th bedroom and blinds in all rooms
Frosted tint on sliding glass door for privacy
Enjoy the outdoors with a fenced backyard, brick tile patio, canopy, and storage shed.
Stevenson Park just few feet away; with all outdoor activities, playground for games, BBQ and tot-Lott.
For added convenience, a wall-mounted lockbox provides easy agent access, while a secured mailbox and package delivery space make receiving deliveries simple and safe.
Located minutes from Landmark, shopping, dining, commuter routes, and parks — this home offers premium upgrades and smart security features throughout. Move-in ready and built to impress.
Townhouse Details
Home Type
- Townhome
Est. Annual Taxes
- $4,802
Year Built
- Built in 1972 | Remodeled in 2023
Lot Details
- 1,460 Sq Ft Lot
- Backs To Open Common Area
- Property is Fully Fenced
- Wood Fence
- Landscaped
- Extensive Hardscape
- Back and Front Yard
- Property is in excellent condition
HOA Fees
- $3 Monthly HOA Fees
Property Views
- Woods
- Garden
Home Design
- Colonial Architecture
- Brick Exterior Construction
- Slab Foundation
- Asphalt Roof
Interior Spaces
- 1,400 Sq Ft Home
- Property has 2 Levels
- Furnished
- Built-In Features
- Ceiling Fan
- Electric Fireplace
- Awning
- Living Room
- Formal Dining Room
- Storage Room
Kitchen
- Galley Kitchen
- Oven
- Stove
- Built-In Microwave
- Dishwasher
- Stainless Steel Appliances
- Upgraded Countertops
- Disposal
Flooring
- Wood
- Carpet
Bedrooms and Bathrooms
- 4 Bedrooms
- En-Suite Primary Bedroom
- Bathtub with Shower
Laundry
- Laundry on main level
- Dryer
- Washer
Home Security
- Exterior Cameras
- Motion Detectors
- Alarm System
- Flood Lights
Parking
- Paved Parking
- On-Street Parking
Eco-Friendly Details
- Energy-Efficient Appliances
- Energy-Efficient HVAC
- Energy-Efficient Lighting
Schools
- Alexandria City High School
Utilities
- Forced Air Heating and Cooling System
- 120/240V
- Natural Gas Water Heater
- Municipal Trash
- Cable TV Available
Additional Features
- Level Entry For Accessibility
- Enclosed patio or porch
- Suburban Location
Listing and Financial Details
- Tax Lot 10
- Assessor Parcel Number 37809800
Community Details
Overview
- Association fees include road maintenance
- Stevenson Sq Homeowners Association
- Stevenson Square Community
- Stevenson Square Subdivision
Amenities
- Picnic Area
Recreation
- Community Basketball Court
- Racquetball
- Community Playground
- Recreational Area
Pet Policy
- Pets Allowed
Map
Home Values in the Area
Average Home Value in this Area
Tax History
| Year | Tax Paid | Tax Assessment Tax Assessment Total Assessment is a certain percentage of the fair market value that is determined by local assessors to be the total taxable value of land and additions on the property. | Land | Improvement |
|---|---|---|---|---|
| 2025 | $5,436 | $378,675 | $180,394 | $198,281 |
| 2024 | $5,436 | $423,152 | $180,394 | $242,758 |
| 2023 | $4,046 | $364,464 | $180,394 | $184,070 |
| 2022 | $3,922 | $353,323 | $174,055 | $179,268 |
| 2021 | $3,667 | $330,363 | $163,232 | $167,131 |
| 2020 | $4,053 | $319,880 | $156,991 | $162,889 |
| 2019 | $3,551 | $314,236 | $152,896 | $161,340 |
| 2018 | $3,551 | $314,236 | $152,896 | $161,340 |
| 2017 | $3,559 | $314,936 | $149,873 | $165,063 |
| 2016 | $3,170 | $295,449 | $141,390 | $154,059 |
| 2015 | $3,082 | $295,449 | $141,390 | $154,059 |
| 2014 | $3,049 | $292,368 | $141,390 | $150,978 |
Property History
| Date | Event | Price | Change | Sq Ft Price |
|---|---|---|---|---|
| 07/16/2025 07/16/25 | For Sale | $549,700 | -1.8% | $393 / Sq Ft |
| 07/09/2025 07/09/25 | Price Changed | $559,900 | -1.8% | $400 / Sq Ft |
| 07/07/2025 07/07/25 | Price Changed | $569,900 | 0.0% | $407 / Sq Ft |
| 07/01/2025 07/01/25 | Price Changed | $570,000 | -1.7% | $407 / Sq Ft |
| 06/24/2025 06/24/25 | Price Changed | $579,900 | -2.5% | $414 / Sq Ft |
| 05/27/2025 05/27/25 | For Sale | $594,900 | +32.2% | $425 / Sq Ft |
| 05/12/2023 05/12/23 | Sold | $450,000 | 0.0% | $348 / Sq Ft |
| 04/21/2023 04/21/23 | Pending | -- | -- | -- |
| 04/14/2023 04/14/23 | For Sale | $450,000 | -- | $348 / Sq Ft |
Purchase History
| Date | Type | Sale Price | Title Company |
|---|---|---|---|
| Deed | $120,000 | -- |
Mortgage History
| Date | Status | Loan Amount | Loan Type |
|---|---|---|---|
| Open | $134,900 | New Conventional | |
| Closed | $172,000 | New Conventional | |
| Closed | $98,671 | No Value Available | |
| Closed | $24,350 | No Value Available |
Similar Homes in Alexandria, VA
Source: Bright MLS
MLS Number: VAAX2044538
APN: 056.02-02-10
- 5190 Bedlington Terrace
- 6300 Stevenson Ave Unit 419
- 6300 Stevenson Ave Unit 523
- 205 Yoakum Pkwy Unit 314
- 205 Yoakum Pkwy Unit 1020
- 205 Yoakum Pkwy Unit 1712
- 205 Yoakum Pkwy Unit 1617
- 205 Yoakum Pkwy Unit 1010
- 203 Yoakum Pkwy Unit 215
- 203 Yoakum Pkwy Unit 618
- 203 Yoakum Pkwy Unit 502
- 203 Yoakum Pkwy Unit 603
- 203 Yoakum Pkwy Unit 1520
- 6358 Brampton Ct
- 6339 Battlement Way
- 6301 Stevenson Ave Unit 410
- 6301 Stevenson Ave Unit 1301
- 6301 Stevenson Ave Unit 602
- 6301 Stevenson Ave Unit 310
- 6301 Stevenson Ave Unit 412
- 6267 Masefield Ct
- 6300 Stevenson Ave Unit 2nd Floor
- 6335 Stevenson Ave
- 6300 Stevenson Ave Unit 819
- 205 Yoakum Pkwy Unit 1709
- 203 Yoakum Pkwy Unit 1707
- 6353 Brampton Ct
- 6301 Stevenson Ave Unit 114
- 6301 Stevenson Ave Unit 813
- 307 Yoakum Pkwy Unit 1816
- 307 Yoakum Pkwy Unit 1718
- 307 Yoakum Pkwy Unit 519
- 307 Yoakum Pkwy Unit 609
- 240 Yoakum Pkwy
- 6153 Edsall Rd Unit F
- 6060 Tower Ct
- 309 Yoakum Pkwy Unit 1605
- 309 Yoakum Pkwy Unit 1411
- 309 Yoakum Pkwy Unit 1608
- 101 S Whiting St
