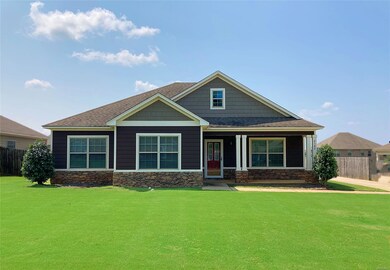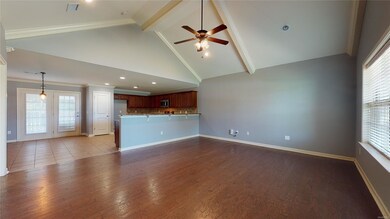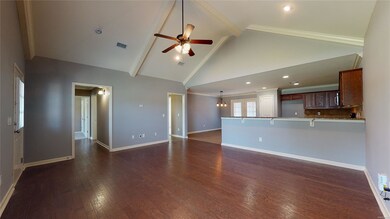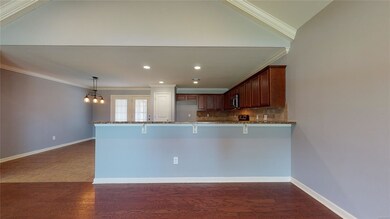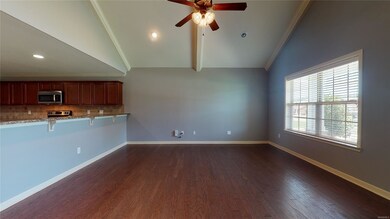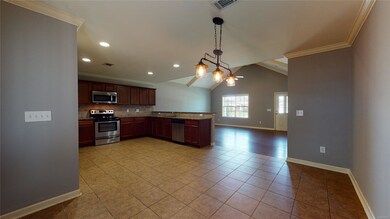
2182 Addison Way Prattville, AL 36066
Highlights
- Outdoor Pool
- Mature Trees
- Wood Flooring
- Prattville Primary School Rated 9+
- Vaulted Ceiling
- Covered patio or porch
About This Home
As of April 2025Enter into this open concept floor plan and enjoy the soaring vaulted ceilings and hardwood floors. Supersized kitchen has tons of granite countertops and wood cabinetry plus stainless steel appliances. Plenty of room for family and guests in the eat in kitchen plus long breakfast bar! Split floorplan has 2 bedrooms and good sized bathroom on one side of house and master suite on the other. Master suite boasts double vanities, separate shower, garden tub, and walk in closet. Off carport out back is roomy attached storage space. There is also an almost new large storage building in a fully privacy fenced yard. Spray foam insulation and energy efficient appliances and air conditioner keep utility costs down!
Last Agent to Sell the Property
IronGate Real Estate License #0089195 Listed on: 08/03/2021
Home Details
Home Type
- Single Family
Est. Annual Taxes
- $751
Year Built
- Built in 2010
Lot Details
- 0.34 Acre Lot
- Lot Dimensions are 75x192
- Property is Fully Fenced
- Privacy Fence
- Mature Trees
HOA Fees
- $21 Monthly HOA Fees
Home Design
- Slab Foundation
- Foam Insulation
- Roof Vent Fans
- HardiePlank Siding
- Vinyl Trim
- Stone
Interior Spaces
- 1,561 Sq Ft Home
- 1-Story Property
- Tray Ceiling
- Vaulted Ceiling
- Ceiling Fan
- Double Pane Windows
- Blinds
- Insulated Doors
- Pull Down Stairs to Attic
- Fire and Smoke Detector
- Washer and Dryer Hookup
Kitchen
- Breakfast Bar
- Electric Cooktop
- <<microwave>>
- Ice Maker
- Dishwasher
- Disposal
Flooring
- Wood
- Wall to Wall Carpet
- Tile
Bedrooms and Bathrooms
- 3 Bedrooms
- Walk-In Closet
- 2 Full Bathrooms
- Double Vanity
- Garden Bath
- Separate Shower
Parking
- 2 Attached Carport Spaces
- Parking Pad
Outdoor Features
- Outdoor Pool
- Covered patio or porch
Schools
- Prattville Elementary School
- Prattville Intermediate School
- Prattville High School
Utilities
- Central Heating and Cooling System
- Electric Water Heater
- Municipal Trash
- High Speed Internet
- Cable TV Available
Listing and Financial Details
- Assessor Parcel Number 10-07-35-0-000-004-021-0
Community Details
Recreation
- Community Pool
Ownership History
Purchase Details
Home Financials for this Owner
Home Financials are based on the most recent Mortgage that was taken out on this home.Purchase Details
Similar Homes in the area
Home Values in the Area
Average Home Value in this Area
Purchase History
| Date | Type | Sale Price | Title Company |
|---|---|---|---|
| Interfamily Deed Transfer | $169,900 | -- | |
| Warranty Deed | -- | -- |
Mortgage History
| Date | Status | Loan Amount | Loan Type |
|---|---|---|---|
| Open | $153,600 | No Value Available |
Property History
| Date | Event | Price | Change | Sq Ft Price |
|---|---|---|---|---|
| 04/07/2025 04/07/25 | Sold | $256,900 | 0.0% | $165 / Sq Ft |
| 02/18/2025 02/18/25 | Pending | -- | -- | -- |
| 01/06/2025 01/06/25 | For Sale | $256,900 | +17.8% | $165 / Sq Ft |
| 09/03/2021 09/03/21 | Sold | $218,000 | +4.3% | $140 / Sq Ft |
| 09/01/2021 09/01/21 | Pending | -- | -- | -- |
| 08/03/2021 08/03/21 | For Sale | $209,000 | +8.9% | $134 / Sq Ft |
| 01/19/2018 01/19/18 | Sold | $192,000 | -3.5% | $123 / Sq Ft |
| 01/08/2018 01/08/18 | Pending | -- | -- | -- |
| 11/07/2017 11/07/17 | For Sale | $199,000 | +17.1% | $127 / Sq Ft |
| 05/15/2014 05/15/14 | Sold | $169,900 | -2.9% | $109 / Sq Ft |
| 05/09/2014 05/09/14 | Pending | -- | -- | -- |
| 01/12/2014 01/12/14 | For Sale | $174,900 | -- | $112 / Sq Ft |
Tax History Compared to Growth
Tax History
| Year | Tax Paid | Tax Assessment Tax Assessment Total Assessment is a certain percentage of the fair market value that is determined by local assessors to be the total taxable value of land and additions on the property. | Land | Improvement |
|---|---|---|---|---|
| 2024 | $751 | $25,540 | $0 | $0 |
| 2023 | $732 | $24,920 | $0 | $0 |
| 2022 | $626 | $21,500 | $0 | $0 |
| 2021 | $594 | $19,160 | $0 | $0 |
| 2020 | $578 | $18,660 | $0 | $0 |
| 2019 | $570 | $18,400 | $0 | $0 |
| 2018 | $538 | $17,340 | $0 | $0 |
| 2017 | $543 | $17,520 | $0 | $0 |
| 2015 | $490 | $0 | $0 | $0 |
| 2014 | $491 | $17,160 | $4,000 | $13,160 |
| 2013 | -- | $16,220 | $4,000 | $12,220 |
Agents Affiliated with this Home
-
Alyson Robertson

Seller's Agent in 2025
Alyson Robertson
LocAL Realty Montgomery
(334) 828-3781
18 in this area
163 Total Sales
-
Stacy St. Cin

Buyer's Agent in 2025
Stacy St. Cin
Securance Realty
(334) 268-3071
1 in this area
197 Total Sales
-
Carolyn Russell

Seller's Agent in 2021
Carolyn Russell
IronGate Real Estate
(334) 322-6111
34 in this area
127 Total Sales
-
Dean Ahrendt

Buyer's Agent in 2021
Dean Ahrendt
RE/MAX
(334) 462-4790
49 in this area
156 Total Sales
-
Diana Miles

Seller's Agent in 2018
Diana Miles
RE/MAX
(334) 301-1763
3 in this area
17 Total Sales
-
C
Seller Co-Listing Agent in 2018
Charles Miles
OurTown Realty
Map
Source: Montgomery Area Association of REALTORS®
MLS Number: 499904
APN: 10-07-35-0-000-004-021-0
- 784 Glennbrooke Blvd
- 1792 Benson St
- 831 Bluegrass Dr
- 2285 Gathering Way
- 620 Madison Dr
- 1816 Riverton Dr
- 1247 Tullahoma Dr
- 1238 Tullahoma Dr
- 1356 Tullahoma Dr
- 364 Sydney Dr S
- 114 Weston St
- 1443 Tullahoma Dr
- 544 Ashton Oak Dr
- 505 Mountain Ridge Rd
- 1472 Tullahoma Dr
- 1222 Charleston Dr
- 1477 Tullahoma Dr
- 612 Ashton Oak Dr
- 42 Charlton Place
- 1262 Tullahoma Dr

