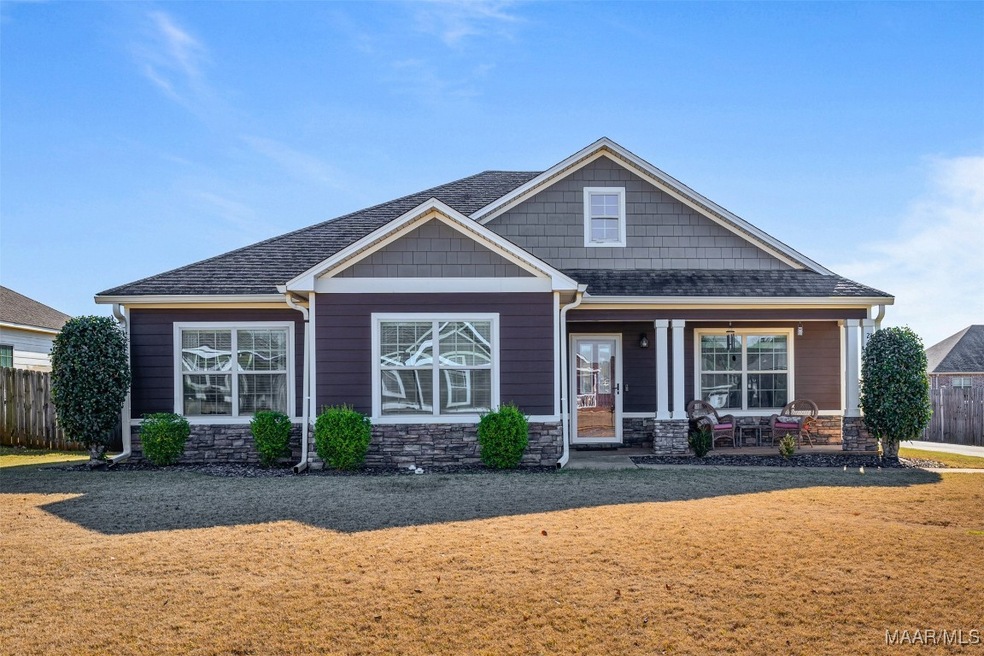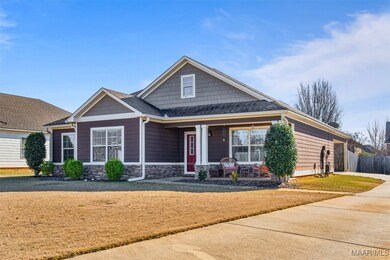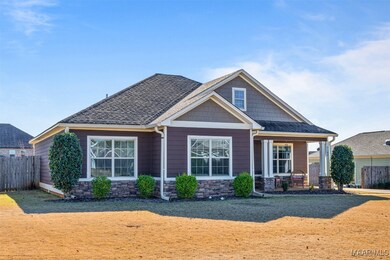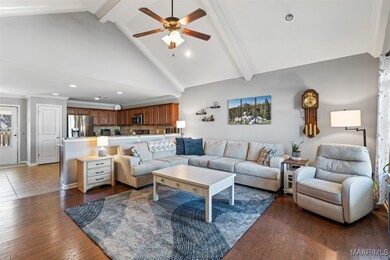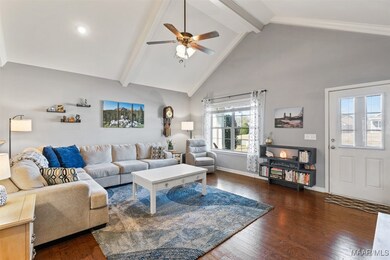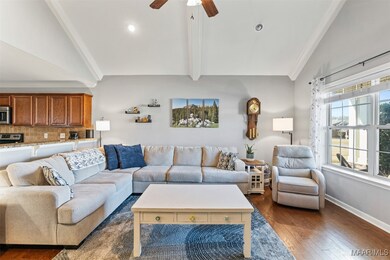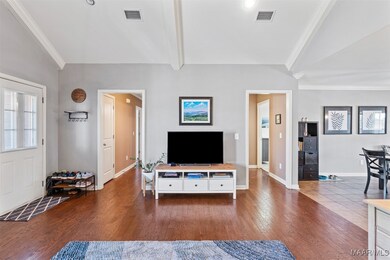
2182 Addison Way Prattville, AL 36066
Highlights
- Outdoor Pool
- Mature Trees
- Wood Flooring
- Prattville Primary School Rated 9+
- Vaulted Ceiling
- Covered patio or porch
About This Home
As of April 2025Welcome to your next home sweet home! This charming 3-bedroom, 2-bathroom house offers a cozy retreat with all the comforts and conveniences you could wish for. Step inside and be greeted by an inviting open floor plan that seamlessly connects the living spaces. The living room has a beautiful vaulted ceiling and the layout of the home is one of my favorites! The kitchen, oh the kitchen! It's a chef’s delight with stainless steel appliances, a handy pantry, a dining area, and generous granite countertops that promise plenty of room for your culinary experiments.The layout features cleverly split hallways, placing the primary bedroom on one side for a touch of privacy. This main bedroom doesn’t just stop at spacious; it also boasts a stylish tray ceiling and a luxurious ensuite with both a garden tub and a walk-in shower - talk about having your spa and enjoying it too! And let’s not forget the large walk-in closet that could rival any boutique.On the other side of the home, find two more bedrooms and a guest bathroom, ensuring everyone has their comfy corner. When it’s time to enjoy the outdoors, the fully fenced backyard is perfect for those BBQ weekends or a peaceful morning coffee.Car enthusiasts and hobbyists will appreciate the carport on the back of the home with added privacy. This property offers many different storage solutions! Under the carport you will find a spacious attached storage room and there’s a large detached storage building in the backyard for everything else you might need to tuck away. Located in the heart of Prattville, you're just a hop, skip, and a jump from local schools, shopping, parks, and eateries - convenience is your new best friend! It's an easy commute to Maxwell, Gunnar, and Montgomery as well! Ready to make your move? This delightful house is waiting to welcome you home!
Last Agent to Sell the Property
LocAL Realty Montgomery License #0107730 Listed on: 01/06/2025
Home Details
Home Type
- Single Family
Est. Annual Taxes
- $751
Year Built
- Built in 2010
Lot Details
- 0.34 Acre Lot
- Lot Dimensions are 75x192
- Property is Fully Fenced
- Privacy Fence
- Level Lot
- Mature Trees
HOA Fees
- Property has a Home Owners Association
Home Design
- Slab Foundation
- Foam Insulation
- Vinyl Siding
- HardiePlank Type
- Stone
Interior Spaces
- 1,561 Sq Ft Home
- 1-Story Property
- Tray Ceiling
- Vaulted Ceiling
- Double Pane Windows
- Blinds
- Insulated Doors
- Pull Down Stairs to Attic
- Fire and Smoke Detector
Kitchen
- Breakfast Bar
- Electric Oven
- Electric Cooktop
- <<microwave>>
- Plumbed For Ice Maker
- Dishwasher
- Disposal
Flooring
- Wood
- Carpet
- Tile
Bedrooms and Bathrooms
- 3 Bedrooms
- Walk-In Closet
- 2 Full Bathrooms
- Double Vanity
- Garden Bath
- Separate Shower
Laundry
- Dryer
- Washer
Parking
- 2 Attached Carport Spaces
- Parking Pad
Eco-Friendly Details
- Energy-Efficient Windows
- Energy-Efficient Insulation
- Energy-Efficient Doors
Outdoor Features
- Outdoor Pool
- Covered patio or porch
- Outdoor Storage
Location
- City Lot
Schools
- Prattville Elementary School
- Prattville Intermediate School
- Prattville High School
Utilities
- Central Heating and Cooling System
- Electric Water Heater
Listing and Financial Details
- Assessor Parcel Number 10-07-35-0-000-004-021-0
Community Details
Overview
- Pendlebrooke Subdivision
Recreation
- Community Pool
Ownership History
Purchase Details
Home Financials for this Owner
Home Financials are based on the most recent Mortgage that was taken out on this home.Purchase Details
Similar Homes in the area
Home Values in the Area
Average Home Value in this Area
Purchase History
| Date | Type | Sale Price | Title Company |
|---|---|---|---|
| Interfamily Deed Transfer | $169,900 | -- | |
| Warranty Deed | -- | -- |
Mortgage History
| Date | Status | Loan Amount | Loan Type |
|---|---|---|---|
| Open | $153,600 | No Value Available |
Property History
| Date | Event | Price | Change | Sq Ft Price |
|---|---|---|---|---|
| 04/07/2025 04/07/25 | Sold | $256,900 | 0.0% | $165 / Sq Ft |
| 02/18/2025 02/18/25 | Pending | -- | -- | -- |
| 01/06/2025 01/06/25 | For Sale | $256,900 | +17.8% | $165 / Sq Ft |
| 09/03/2021 09/03/21 | Sold | $218,000 | +4.3% | $140 / Sq Ft |
| 09/01/2021 09/01/21 | Pending | -- | -- | -- |
| 08/03/2021 08/03/21 | For Sale | $209,000 | +8.9% | $134 / Sq Ft |
| 01/19/2018 01/19/18 | Sold | $192,000 | -3.5% | $123 / Sq Ft |
| 01/08/2018 01/08/18 | Pending | -- | -- | -- |
| 11/07/2017 11/07/17 | For Sale | $199,000 | +17.1% | $127 / Sq Ft |
| 05/15/2014 05/15/14 | Sold | $169,900 | -2.9% | $109 / Sq Ft |
| 05/09/2014 05/09/14 | Pending | -- | -- | -- |
| 01/12/2014 01/12/14 | For Sale | $174,900 | -- | $112 / Sq Ft |
Tax History Compared to Growth
Tax History
| Year | Tax Paid | Tax Assessment Tax Assessment Total Assessment is a certain percentage of the fair market value that is determined by local assessors to be the total taxable value of land and additions on the property. | Land | Improvement |
|---|---|---|---|---|
| 2024 | $751 | $25,540 | $0 | $0 |
| 2023 | $732 | $24,920 | $0 | $0 |
| 2022 | $626 | $21,500 | $0 | $0 |
| 2021 | $594 | $19,160 | $0 | $0 |
| 2020 | $578 | $18,660 | $0 | $0 |
| 2019 | $570 | $18,400 | $0 | $0 |
| 2018 | $538 | $17,340 | $0 | $0 |
| 2017 | $543 | $17,520 | $0 | $0 |
| 2015 | $490 | $0 | $0 | $0 |
| 2014 | $491 | $17,160 | $4,000 | $13,160 |
| 2013 | -- | $16,220 | $4,000 | $12,220 |
Agents Affiliated with this Home
-
Alyson Robertson

Seller's Agent in 2025
Alyson Robertson
LocAL Realty Montgomery
(334) 828-3781
18 in this area
163 Total Sales
-
Stacy St. Cin

Buyer's Agent in 2025
Stacy St. Cin
Securance Realty
(334) 268-3071
1 in this area
198 Total Sales
-
Carolyn Russell

Seller's Agent in 2021
Carolyn Russell
IronGate Real Estate
(334) 322-6111
34 in this area
127 Total Sales
-
Dean Ahrendt

Buyer's Agent in 2021
Dean Ahrendt
RE/MAX
(334) 462-4790
49 in this area
156 Total Sales
-
Diana Miles

Seller's Agent in 2018
Diana Miles
RE/MAX
(334) 301-1763
3 in this area
17 Total Sales
-
C
Seller Co-Listing Agent in 2018
Charles Miles
OurTown Realty
Map
Source: Montgomery Area Association of REALTORS®
MLS Number: 568271
APN: 10-07-35-0-000-004-021-0
- 784 Glennbrooke Blvd
- 1792 Benson St
- 831 Bluegrass Dr
- 2285 Gathering Way
- 620 Madison Dr
- 1816 Riverton Dr
- 1247 Tullahoma Dr
- 1238 Tullahoma Dr
- 1356 Tullahoma Dr
- 364 Sydney Dr S
- 114 Weston St
- 1443 Tullahoma Dr
- 544 Ashton Oak Dr
- 505 Mountain Ridge Rd
- 1472 Tullahoma Dr
- 1222 Charleston Dr
- 1477 Tullahoma Dr
- 612 Ashton Oak Dr
- 42 Charlton Place
- 1262 Tullahoma Dr
