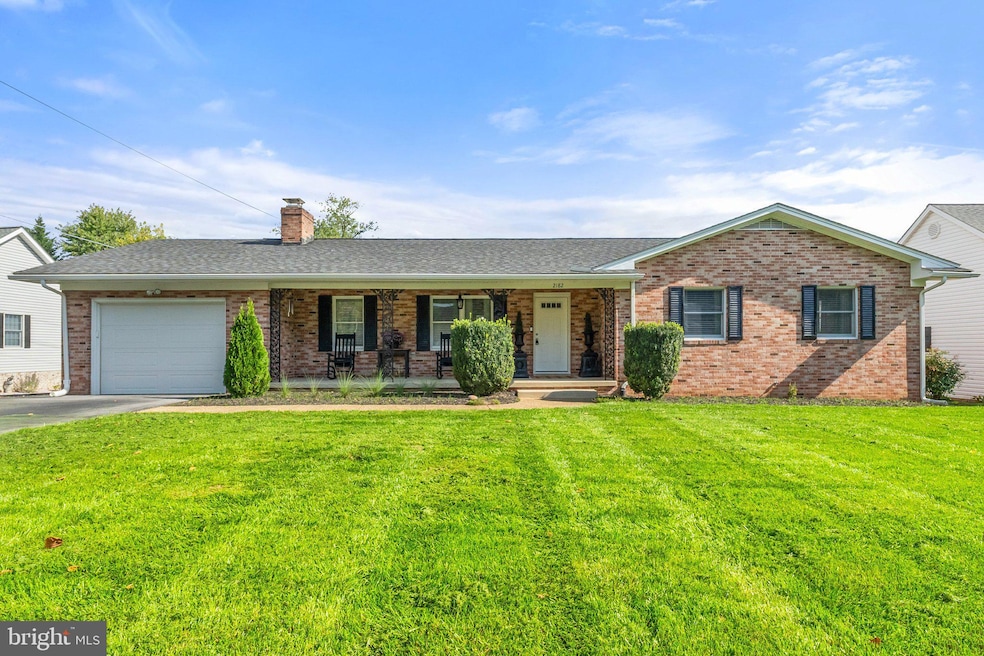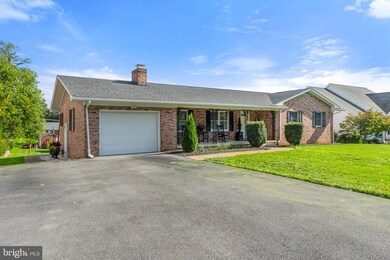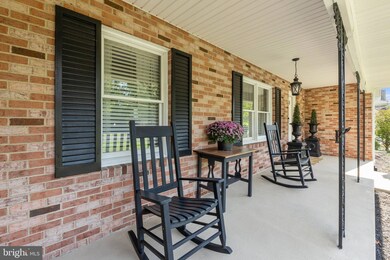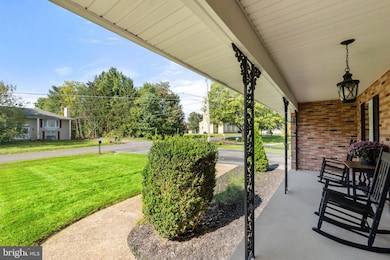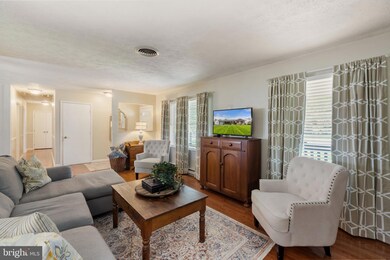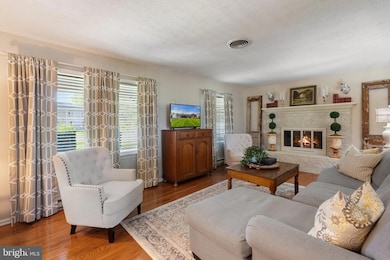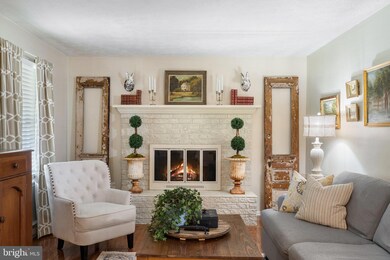
2182 Shawn Dr Middletown, VA 22645
Highlights
- Deck
- Recreation Room
- Wood Flooring
- Wood Burning Stove
- Rambler Architecture
- Main Floor Bedroom
About This Home
As of April 2025This beautiful, multi-color brick rancher is in immaculate condition with so many inviting features. You’ll love the sitting porch, where you can enjoy a quiet moment or say hello to a passing neighbor. Inside, neutrals and pristine hardwood floors augment an eye- pleasing floor plan. The living room gets lots of natural light, is warmed by a fireplace, and its rectangular shape lends itself to easy furniture arrangement. The dining area is roomy enough to expand seating and have additional display or buffet pieces, and sits
adjacent to the expansive kitchen, where you’ll find room to prep, cook, and create on those quartz counters. There’s plenty of cabinet storage and a geometric flair between the slatted wood fronts and backsplash design. The primary bedroom suite is a perfect size with an attractive attached bath. Soak in the sunken tub or use as a shower. There are two additional bedrooms and another full bath. And the laundry room is worth a mention, giving you top-of-the-line appliances along with a bank of cabinets, utility sink, and folding area. But this rancher also includes a massive downstairs with a handsomely bricked wall and woodstove, a bar with seating, built-in shelves, and space for leisure and entertainment. There’s a fourth bedroom and half-bath plus separate storage areas. Exit to the backyard here or from the main level and enjoy a lush backyard, deck, and big shed outfitted with electric and a garage door. This could be used so many ways, such as an art studio, garden center, or woodshop. The home also contains a one-car garage with space for a lot more than a vehicle, and the A/C and water heater were recently replaced. You can tell by one look how loved this home has been, and with 1,502 square feet on each level, it provides an astounding amount of space, with great features and location.
Last Agent to Sell the Property
Colony Realty License #WVA230040227 Listed on: 10/08/2024
Home Details
Home Type
- Single Family
Est. Annual Taxes
- $1,747
Year Built
- Built in 1975
Lot Details
- 0.28 Acre Lot
- Property is zoned R1
Parking
- 1 Car Direct Access Garage
- Front Facing Garage
- Driveway
- Off-Street Parking
Home Design
- Rambler Architecture
- Brick Exterior Construction
- Block Foundation
Interior Spaces
- Property has 2 Levels
- Wet Bar
- Built-In Features
- Chair Railings
- Ceiling Fan
- 2 Fireplaces
- Wood Burning Stove
- Wood Burning Fireplace
- Brick Fireplace
- Living Room
- Formal Dining Room
- Recreation Room
- Storage Room
- Wood Flooring
Kitchen
- <<builtInOvenToken>>
- Cooktop<<rangeHoodToken>>
- <<builtInMicrowave>>
- Dishwasher
Bedrooms and Bathrooms
- En-Suite Primary Bedroom
- En-Suite Bathroom
- <<tubWithShowerToken>>
Laundry
- Laundry Room
- Laundry on main level
Finished Basement
- Walk-Out Basement
- Connecting Stairway
- Interior Basement Entry
- Basement Windows
Outdoor Features
- Deck
- Patio
- Shed
- Porch
Schools
- Middletown Elementary School
- Robert E. Aylor Middle School
- Sherando High School
Utilities
- Central Air
- Heat Pump System
- Natural Gas Water Heater
Community Details
- No Home Owners Association
- Lynn Heights Subdivision
Listing and Financial Details
- Tax Lot 27
- Assessor Parcel Number 91B 2 1 27
Ownership History
Purchase Details
Home Financials for this Owner
Home Financials are based on the most recent Mortgage that was taken out on this home.Purchase Details
Home Financials for this Owner
Home Financials are based on the most recent Mortgage that was taken out on this home.Purchase Details
Home Financials for this Owner
Home Financials are based on the most recent Mortgage that was taken out on this home.Similar Homes in Middletown, VA
Home Values in the Area
Average Home Value in this Area
Purchase History
| Date | Type | Sale Price | Title Company |
|---|---|---|---|
| Deed | $429,000 | Potomac Title | |
| Deed | $399,000 | Chicago Title | |
| Deed | $399,000 | Chicago Title | |
| Warranty Deed | $207,000 | -- |
Mortgage History
| Date | Status | Loan Amount | Loan Type |
|---|---|---|---|
| Open | $155,000 | New Conventional | |
| Previous Owner | $160,000 | New Conventional | |
| Previous Owner | $191,684 | New Conventional | |
| Previous Owner | $197,300 | New Conventional |
Property History
| Date | Event | Price | Change | Sq Ft Price |
|---|---|---|---|---|
| 04/11/2025 04/11/25 | Sold | $429,000 | 0.0% | $143 / Sq Ft |
| 03/25/2025 03/25/25 | Pending | -- | -- | -- |
| 03/20/2025 03/20/25 | For Sale | $429,000 | +7.5% | $143 / Sq Ft |
| 11/18/2024 11/18/24 | Sold | $399,000 | 0.0% | $133 / Sq Ft |
| 10/09/2024 10/09/24 | Pending | -- | -- | -- |
| 10/08/2024 10/08/24 | For Sale | $399,000 | -- | $133 / Sq Ft |
Tax History Compared to Growth
Tax History
| Year | Tax Paid | Tax Assessment Tax Assessment Total Assessment is a certain percentage of the fair market value that is determined by local assessors to be the total taxable value of land and additions on the property. | Land | Improvement |
|---|---|---|---|---|
| 2025 | $768 | $366,000 | $83,000 | $283,000 |
| 2024 | $768 | $301,300 | $67,000 | $234,300 |
| 2023 | $1,537 | $301,300 | $67,000 | $234,300 |
| 2022 | $1,501 | $246,100 | $62,000 | $184,100 |
| 2021 | $1,501 | $246,100 | $62,000 | $184,100 |
| 2020 | $1,276 | $209,200 | $62,000 | $147,200 |
| 2019 | $1,276 | $209,200 | $62,000 | $147,200 |
| 2018 | $1,174 | $192,500 | $62,000 | $130,500 |
| 2017 | $1,155 | $192,500 | $62,000 | $130,500 |
| 2016 | $1,060 | $176,600 | $49,500 | $127,100 |
| 2015 | $989 | $176,600 | $49,500 | $127,100 |
| 2014 | $491 | $166,500 | $49,500 | $117,000 |
Agents Affiliated with this Home
-
Dan Whitacre

Seller's Agent in 2025
Dan Whitacre
Colony Realty
(540) 327-6718
8 in this area
349 Total Sales
-
Kimberly Baggett

Buyer's Agent in 2025
Kimberly Baggett
EXP Realty, LLC
(571) 439-4645
1 in this area
32 Total Sales
Map
Source: Bright MLS
MLS Number: VAFV2022188
APN: 91B2-1-27
- 7881 Main St
- 7783 Main St
- 131 Birmingham Dr
- 8013 Main St
- 7632 Main St
- 2239 Sixth St
- 104 Midsummer Ln
- 131 Seventh St
- 106 Midsummer Ln
- 121 Midsummer Ln
- 103 Midsummer Ln
- 107 Midsummer Ln
- 102 Midsummer Ln
- 100 Midsummer Ln
- 107 Seventh St
- 107 Seventh St
- 107 Seventh St
- 107 Seventh St
- 101 Curtain Fall Dr
- 108 Midsummer Ln
