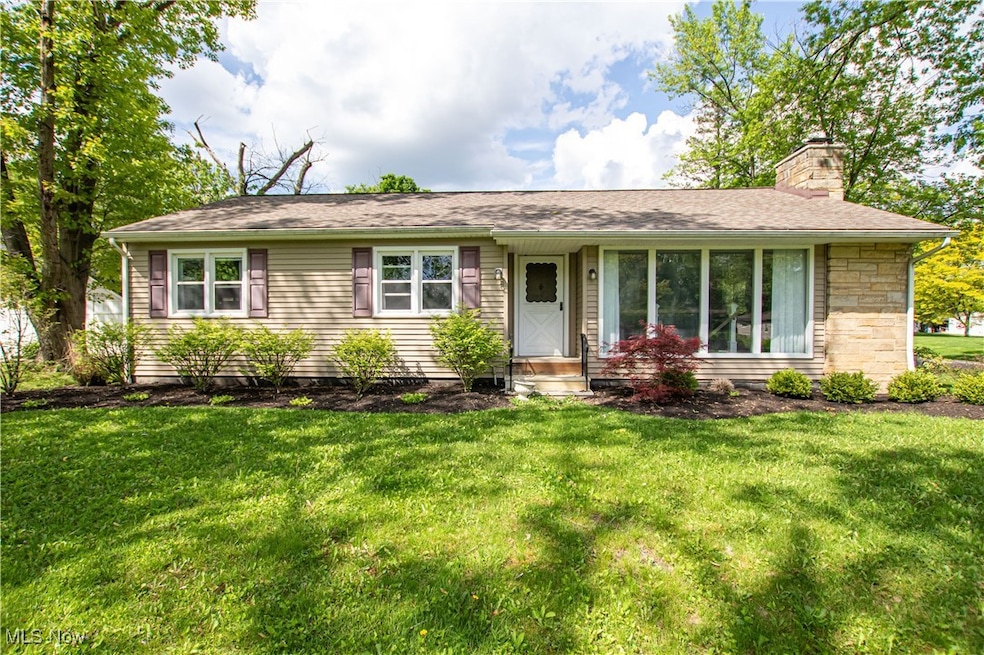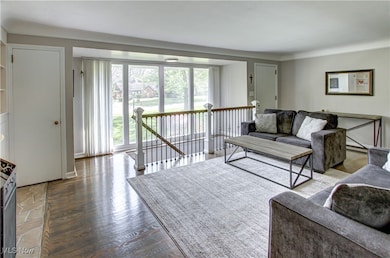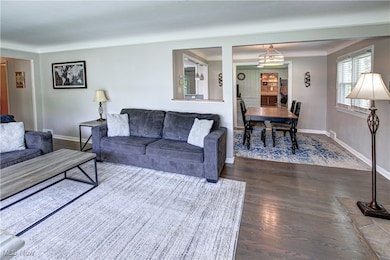
21820 Brookway Dr Cleveland, OH 44126
Estimated payment $2,733/month
Highlights
- Living Room with Fireplace
- 2 Car Attached Garage
- Fenced
- No HOA
- Forced Air Heating and Cooling System
- 1-Story Property
About This Home
Tucked away in a rare, wooded private setting just moments from the Metro Park entrance, this stunning 4-bedroom, 3 full bath ranch offers the perfect blend of comfort, style, and functionality. From the moment you step inside, you’ll be impressed by the wide open floor plan, sparkling wood floors, and an abundance of natural light pouring in through large windows. The heart of the home is the fabulous open kitchen, featuring granite countertops, fashionable ceramic flooring, and a seamless flow into the inviting family room area—ideal for entertaining or everyday living. Just off the kitchen, you’ll find a 4-season glass-enclosed sunroom with vinyl sliders, perfect for enjoying the outdoors. The huge living room offers a warm and welcoming space to relax, complete with a cozy fireplace, while the finished lower level rec room provides even more living space. The private primary suite is a luxurious retreat, offering a beautifully updated bath with a gorgeous tiled shower. 3 additional bedrooms and 2 more updated full baths provide plenty of space for family, guests, or a home office. Additional highlights include main floor laundry, a two-car attached garage with a newer door, and a privacy fence surrounding the serene backyard oasis. This is a rare find in an unbeatable location—schedule your private tour today!
Listing Agent
Sarah Hendershot
Redfin Real Estate Corporation Brokerage Email: sarah.hendershot@redfin.com 216-710-6317 License #2022006298 Listed on: 05/28/2025

Home Details
Home Type
- Single Family
Est. Annual Taxes
- $7,870
Year Built
- Built in 1951
Lot Details
- 0.42 Acre Lot
- Fenced
Parking
- 2 Car Attached Garage
- 1 Carport Space
Home Design
- Aluminum Siding
- Vinyl Siding
Interior Spaces
- 1-Story Property
- Living Room with Fireplace
- 2 Fireplaces
Kitchen
- Range
- Microwave
- Dishwasher
Bedrooms and Bathrooms
- 4 Main Level Bedrooms
- 3 Full Bathrooms
Laundry
- Dryer
- Washer
Finished Basement
- Basement Fills Entire Space Under The House
- Fireplace in Basement
Utilities
- Forced Air Heating and Cooling System
Community Details
- No Home Owners Association
- Riverview Ranches Subdivision
Listing and Financial Details
- Assessor Parcel Number 331-31-026
Map
Home Values in the Area
Average Home Value in this Area
Tax History
| Year | Tax Paid | Tax Assessment Tax Assessment Total Assessment is a certain percentage of the fair market value that is determined by local assessors to be the total taxable value of land and additions on the property. | Land | Improvement |
|---|---|---|---|---|
| 2024 | $7,870 | $115,010 | $21,105 | $93,905 |
| 2023 | $8,663 | $106,720 | $14,980 | $91,740 |
| 2022 | $8,002 | $103,250 | $14,980 | $88,270 |
| 2021 | $8,195 | $103,250 | $14,980 | $88,270 |
| 2020 | $5,985 | $64,370 | $12,080 | $52,290 |
| 2019 | $5,332 | $183,900 | $34,500 | $149,400 |
| 2018 | $5,216 | $64,370 | $12,080 | $52,290 |
| 2017 | $5,085 | $58,100 | $12,180 | $45,920 |
| 2016 | $5,051 | $58,100 | $12,180 | $45,920 |
| 2015 | $4,858 | $58,100 | $12,180 | $45,920 |
| 2014 | $4,858 | $56,420 | $11,830 | $44,590 |
Property History
| Date | Event | Price | Change | Sq Ft Price |
|---|---|---|---|---|
| 06/18/2025 06/18/25 | Price Changed | $375,000 | -6.2% | $142 / Sq Ft |
| 06/05/2025 06/05/25 | Price Changed | $399,999 | -7.0% | $151 / Sq Ft |
| 05/28/2025 05/28/25 | For Sale | $430,000 | +45.8% | $162 / Sq Ft |
| 04/30/2020 04/30/20 | Sold | $295,000 | -1.6% | $128 / Sq Ft |
| 04/03/2020 04/03/20 | Pending | -- | -- | -- |
| 03/24/2020 03/24/20 | Price Changed | $299,900 | -4.8% | $130 / Sq Ft |
| 02/28/2020 02/28/20 | For Sale | $314,900 | -- | $137 / Sq Ft |
Purchase History
| Date | Type | Sale Price | Title Company |
|---|---|---|---|
| Survivorship Deed | $295,000 | Northern Title Agency Inc | |
| Interfamily Deed Transfer | -- | None Available | |
| Interfamily Deed Transfer | -- | None Available | |
| Interfamily Deed Transfer | -- | None Available | |
| Deed | -- | -- | |
| Deed | -- | -- |
Mortgage History
| Date | Status | Loan Amount | Loan Type |
|---|---|---|---|
| Open | $280,250 | New Conventional |
Similar Homes in Cleveland, OH
Source: MLS Now
MLS Number: 5126255
APN: 331-31-026
- 22420 Mastick Rd
- 22553 Lenox Dr Unit 526
- 22936 Mastick Rd
- 5242 W 220th St
- 21517 Nottingham Dr
- 22895 Mastick Rd
- 5051 W 220th St
- 21941 Robinhood Ave
- 5031 W 220th St
- 4299 Clague Rd
- 4679 W 226th St
- 4590 Brendan Ln
- 4429 Michael Ave
- 4567 W 226th St
- 4480 W 224th St
- 4464 W 224th St
- 23235 Mildred Ave
- 4430 W 226th St
- 4849 Grace Rd Unit 127
- 3920 Brendan Ln Unit H612
- 21200 Brookpark Rd
- 20829 Emerald Pkwy
- 22445 Lorain Rd
- 3941 Brendan Ln
- 23881 David Dr
- 23881 David Dr
- 23629 Delmere Dr
- 4809 Columbia Rd
- 4877 Columbia Rd
- 19640 Puritas Ave
- 5250 Columbia Rd
- 24851 Country Club Blvd
- 24870 Kennedy Ridge Rd
- 4122 Columbia Square
- 25157 Carlton Park
- 25151 Brookpark Rd
- 20201 Lorain Rd
- 23917 Stonehedge Dr
- 4174 Root Rd
- 1000 Stone Ridge Cir






