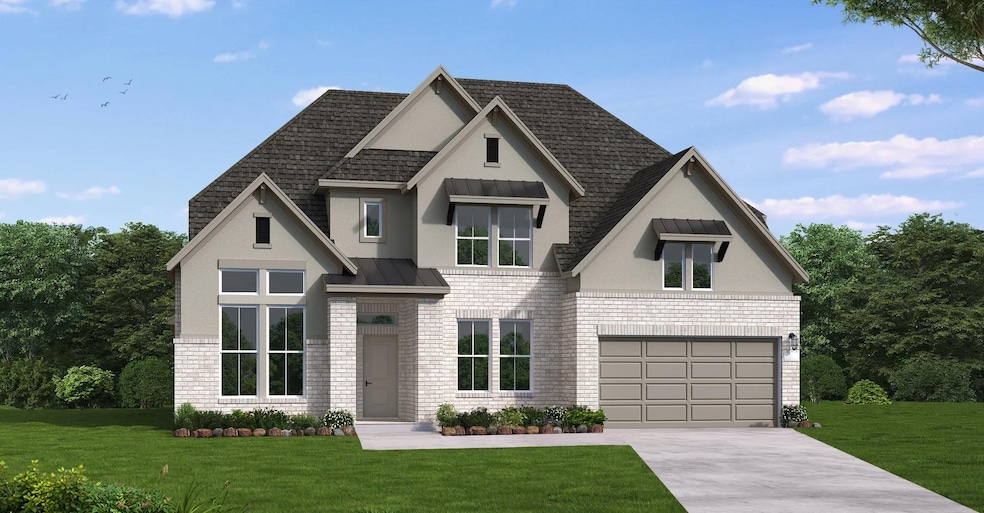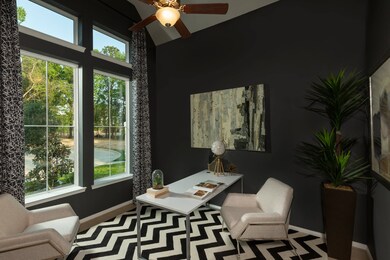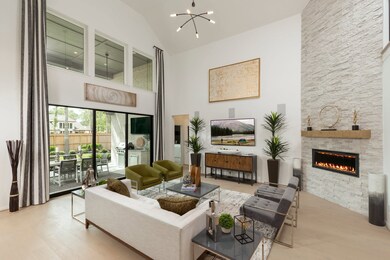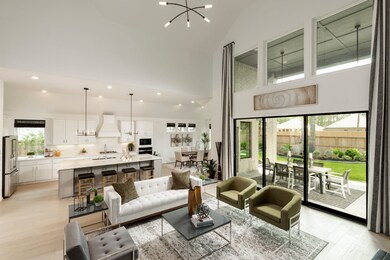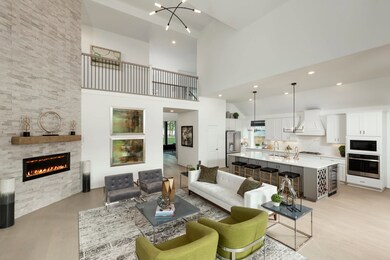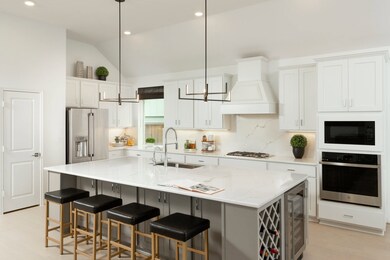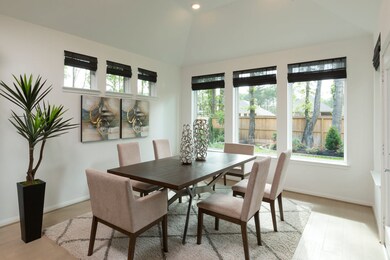
21831 Jedediah River Way Porter, TX 77365
Estimated payment $5,557/month
Highlights
- Golf Course Community
- Clubhouse
- Tennis Courts
- New Construction
- Community Pool
- Greenbelt
About This Home
The Richwood floor plan is a thoughtfully designed two-story home that offers four bedrooms and three bathrooms, perfect for those seeking both space and functionality. The layout seamlessly blends comfort and convenience, with an open-concept living area that enhances natural light and connectivity. The primary suite provides a peaceful retreat, complete with a well-appointed ensuite bathroom and ample closet space. Upstairs, additional bedrooms provide flexibility for guests, family, or even a home office. A spacious three-car garage ensures plenty of room for vehicles and storage. The Richwood is a perfect balance of style and practicality, making it an excellent choice for modern living.
Home Details
Home Type
- Single Family
Parking
- 3 Car Garage
Home Design
- New Construction
- Quick Move-In Home
- Richwood Plan
Interior Spaces
- 3,143 Sq Ft Home
- 2-Story Property
Bedrooms and Bathrooms
- 4 Bedrooms
- 3 Full Bathrooms
Community Details
Overview
- Actively Selling
- Built by Coventry Homes
- The Highlands 60' Subdivision
- Greenbelt
Amenities
- Clubhouse
- Community Center
Recreation
- Golf Course Community
- Tennis Courts
- Community Playground
- Community Pool
- Trails
Sales Office
- 21831 Jedediah River Way
- Porter, TX 77365
- 713-597-5881
- Builder Spec Website
Office Hours
- Mon - Thu & Sat: 10am - 6pm; Fri & Sun: 12pm - 6pm
Map
Similar Homes in Porter, TX
Home Values in the Area
Average Home Value in this Area
Property History
| Date | Event | Price | Change | Sq Ft Price |
|---|---|---|---|---|
| 06/17/2025 06/17/25 | For Sale | $849,990 | -- | $250 / Sq Ft |
- 21738 Grayson Highlands Way
- 8030 Coastal Prairie Ct
- 8046 Coastal Prairie Ct
- 21831 Jedediah River Way
- 21831 Jedediah River Way
- 21831 Jedediah River Way
- 21831 Jedediah River Way
- 21831 Jedediah River Way
- 21831 Jedediah River Way
- 21831 Jedediah River Way
- 7917 Coastal Prairie Ct
- 21730 Grayson Highlands Way
- 21726 Grayson Highlands Way
- 21742 Grayson Highlands Way
- 21813 Jedediah River Way
- 21813 Jedediah River Way
- 21813 Jedediah River Way
- 21813 Jedediah River Way
- 21813 Jedediah River Way
- 21813 Jedediah River Way
- 21825 S Enchanted Rock Dr
- 7419 Caprock Canyon Ln
- 21487 Llano Grande Blvd
- 22030 Gateway Arch Dr
- 16886 Pandora Way
- 16731 Rover
- 16647 Spirit St
- 16630 Spirit St
- 16626 Spirit St
- 16496 Moss Ln
- 21832 New Forest Dr
- 21254 Rising Hts St
- 20420 Youpon Ln
- 20315 Youpon Ln
- 17227 Porter Ln
- 21606 Hansom Dr
- 19115 Warlander Ct
- 21630 Hansom Dr
- 4859 Antler Run Dr
- 21630 Messara Ct
