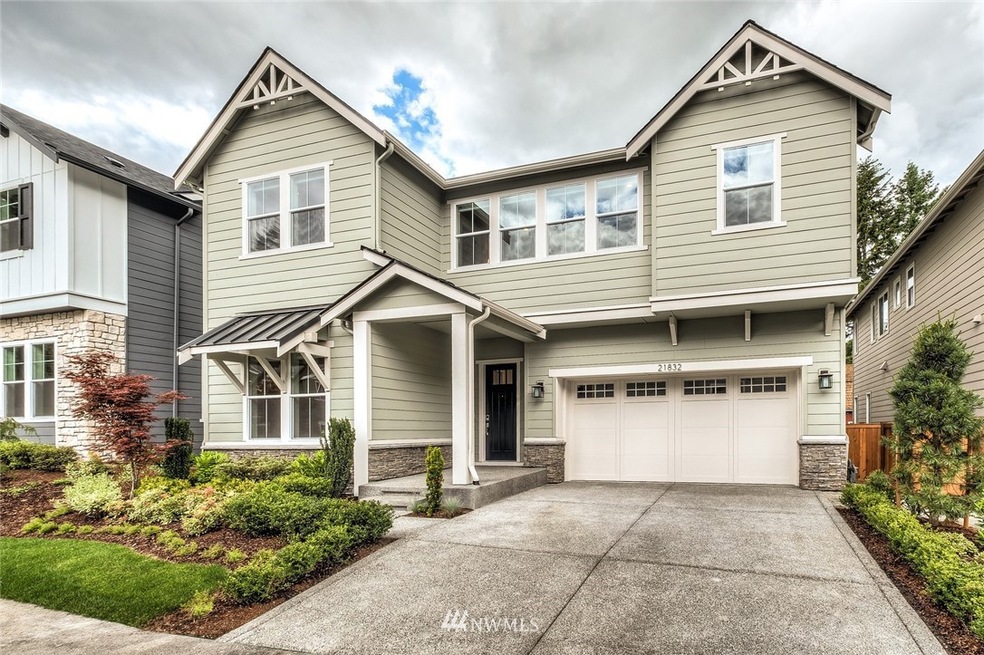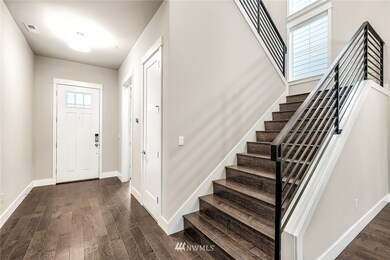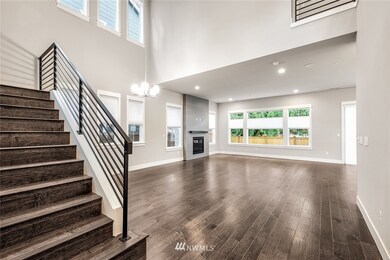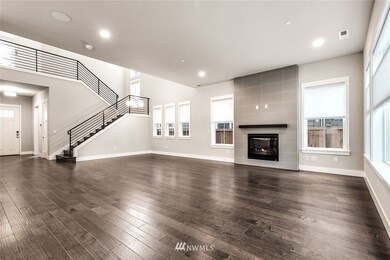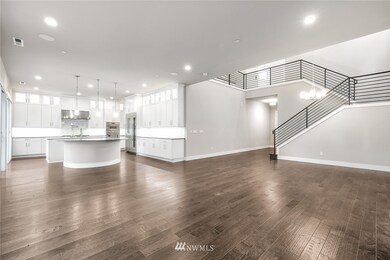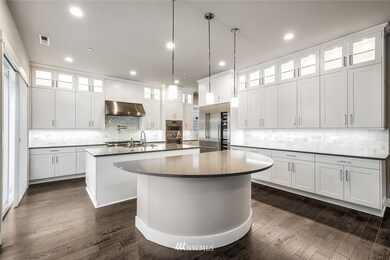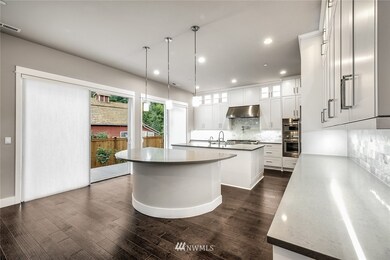
$1,139,000
- 4 Beds
- 2 Baths
- 1,930 Sq Ft
- 28 211th Place SE
- Sammamish, WA
Welcome to your Sammamish Plateau sweet spot! This 4-bed, 1.75-bath home blends comfort, space, & smart updates throughout. The kitchen & family room are the heart of the home—ideal for gathering—& open to a covered sunroom for year-round enjoyment. The main level features 2 beds & a full bath, while downstairs offers 2 more beds, a 3/4 bath, a spacious bonus room, & an unfinished flex space for
Christy Beach Redfin
