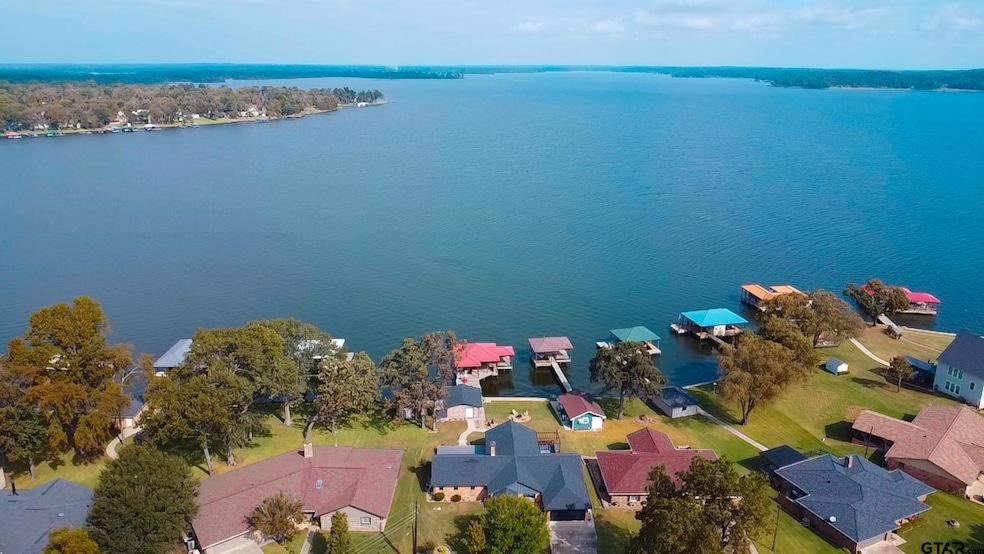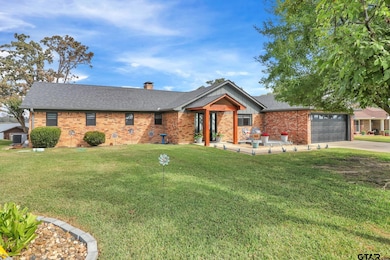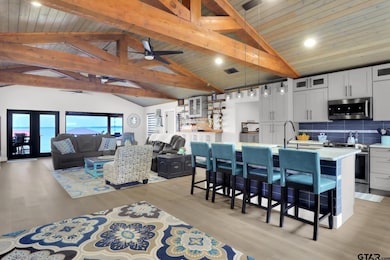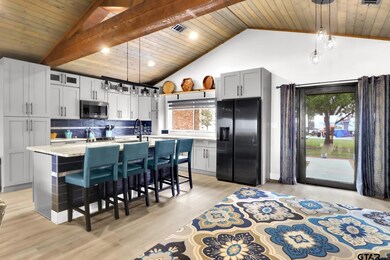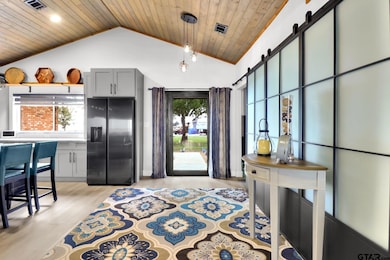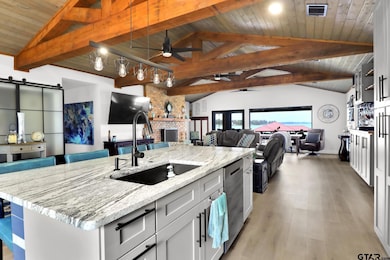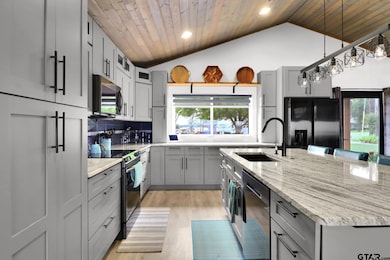21855 S Shore Dr Chandler, TX 75758
Estimated payment $4,715/month
Highlights
- Boathouse
- Boat Ramp
- Covered Deck
- Brownsboro J High School Rated A-
- Waterfront
- Vaulted Ceiling
About This Home
Your dream lake home awaits. This completely remodeled waterfront home has all the qualities you would look for in a lake house and more! The open concept layout allows immediate views of the water from the kitchen, dining and living area as soon as you enter the home. A vaulted hand-stained T&G wood ceiling with cedar trusses creates a rich and impressive entrance. The totally new contemporary kitchen with Samsung black stainless appliances, sleek and beautiful soft close shaker cabinets, large 4 x 8 granite island welcomes all to gather round. The living area enjoys a wood burning fireplace and a bar area. It's a huge plus to have all new energy efficient windows and exterior doors along with the custom iron and glass entry door. There's a large primary suite with outside access to the deck and fabulous water views. A bonus with the two additional bedrooms is that they both have outside access and water views. One is outfitted with custom built-in bunks that sleep 7, allowing all the family or friends to stay over. The bonus room also has a closet and could potentially be used as a 4th bedroom if needed. All carefree luxury vinyl flooring throughout. Then step outside to the ultimate lake side playground! For your outside entertainment this home has a huge 12' x 67' composite deck, tons of patio space for games, sunbathing or al fresco dining, a covered vaulted wood T&G ceiling sitting area, a pergola with built in grill and bar seating to eat with lake views just outside the living areas. There's a firepit to gather round on chilly evenings and the boathouse will not disappoint with electric boat and jet ski lifts, a fish cleaning station and covered or open areas. And there's more! A "mancave" with a/c, tv, fridge/freezer, microwave & picnic tables at the water with a separate workshop area and storage space for all your lake toys complete the package. This special home at Lake Palestine beautifully furnished can transfer to you "turnkey" if you wish.
Listing Agent
Staples Sotheby's International Realty License #0620107 Listed on: 10/29/2025

Home Details
Home Type
- Single Family
Est. Annual Taxes
- $7,029
Year Built
- Built in 1972
Lot Details
- 9,191 Sq Ft Lot
- Lot Dimensions are 100'x82.98'x88.59x147.75'
- Waterfront
Parking
- 2 Car Garage
Home Design
- Ranch Style House
- Brick Exterior Construction
- Slab Foundation
- Composition Roof
Interior Spaces
- 2,000 Sq Ft Home
- Wet Bar
- Vaulted Ceiling
- Ceiling Fan
- Wood Burning Fireplace
- Great Room
- Dining Area
- Game Room
- Utility Closet
- Fire and Smoke Detector
Kitchen
- Electric Oven
- Microwave
- Dishwasher
- Kitchen Island
- Disposal
Flooring
- Vinyl Plank
- Vinyl
Bedrooms and Bathrooms
- 3 Bedrooms
- Walk-In Closet
- 2 Full Bathrooms
- Bathtub with Shower
- Shower Only
Outdoor Features
- Boathouse
- Covered Deck
- Outdoor Kitchen
- Separate Outdoor Workshop
- Outdoor Storage
- Outdoor Grill
- Rain Gutters
- Porch
Schools
- Brownsboro Elementary And Middle School
- Brownsboro High School
Utilities
- Central Air
- Heating Available
- Electric Water Heater
- Aerobic Septic System
Community Details
Overview
- Property has a Home Owners Association
- Clearview Point Subdivision
Amenities
- Common Area
Recreation
- Boat Ramp
- Community Playground
Map
Home Values in the Area
Average Home Value in this Area
Tax History
| Year | Tax Paid | Tax Assessment Tax Assessment Total Assessment is a certain percentage of the fair market value that is determined by local assessors to be the total taxable value of land and additions on the property. | Land | Improvement |
|---|---|---|---|---|
| 2025 | $7,029 | $439,006 | $186,900 | $252,106 |
| 2024 | $7,029 | $438,964 | $186,900 | $252,064 |
| 2023 | $6,959 | $424,353 | $186,900 | $237,453 |
| 2022 | $8,290 | $399,970 | $197,230 | $202,740 |
| 2021 | $4,841 | $245,260 | $93,920 | $151,340 |
| 2020 | $4,668 | $222,830 | $93,920 | $128,910 |
| 2019 | $4,600 | $209,210 | $93,920 | $115,290 |
| 2018 | $4,447 | $202,280 | $93,920 | $108,360 |
| 2017 | $4,383 | $200,160 | $93,920 | $106,240 |
| 2016 | $4,383 | $200,160 | $93,920 | $106,240 |
| 2015 | $4,366 | $200,160 | $93,920 | $106,240 |
| 2014 | $4,240 | $200,160 | $93,920 | $106,240 |
Property History
| Date | Event | Price | List to Sale | Price per Sq Ft | Prior Sale |
|---|---|---|---|---|---|
| 11/13/2025 11/13/25 | Pending | -- | -- | -- | |
| 11/06/2025 11/06/25 | For Sale | $785,000 | -- | $393 / Sq Ft | |
| 11/01/2013 11/01/13 | Sold | -- | -- | -- | View Prior Sale |
| 09/24/2013 09/24/13 | Pending | -- | -- | -- |
Purchase History
| Date | Type | Sale Price | Title Company |
|---|---|---|---|
| Warranty Deed | -- | Lawyers Title Company | |
| Deed | -- | -- | |
| Vendors Lien | -- | None Available | |
| Deed | -- | -- | |
| Warranty Deed | -- | None Available | |
| Deed | -- | -- |
Mortgage History
| Date | Status | Loan Amount | Loan Type |
|---|---|---|---|
| Previous Owner | $166,050 | New Conventional |
Source: Greater Tyler Association of REALTORS®
MLS Number: 25015917
APN: 2425-0001-0060-10
- 536 Wildewood Dr
- 517 Wildewood Dr
- 509 Wildewood Dr
- 21743 Shoreline Cir
- 21516 Water Ridge Rd
- 1914 Royal Dr W
- 1245 Timber Lake Rd
- 1067 Beachside Dr
- 115 Knotty Pine Dr
- 21106 Lakeway Cir
- 983 Beachside Dr
- 125 Big Bend Dr
- 216 Wildewood Dr
- 217 Springwood Cir
- 225 Springwood Cir
- 20812 Forest Grove Dr
- 20985 Lee Ln
- 20501 Shore Breeze Ln
- 501 Farm To Market 315
- 18171 Meandering Way
- 16990 County Road 1261
- 4522 Quail Cutoff
- 20868 Bay Shore Dr
- 14286 Arber St
- 15160 County Rd 1113
- 427 Martin St
- 0000 Forest Hill Dr N
- 12334 Harlon St
- 809 N Broad St
- 22942 Shell Shore Dr
- 22248 Lounette Dr
- 22982 County Road 187
- 15509 Cedar Bay Dr
- 8619 Ridge Rd
- 12105 Jazmin Cir
- 13129 Fm 346 W
- 15377 County Road 1134
