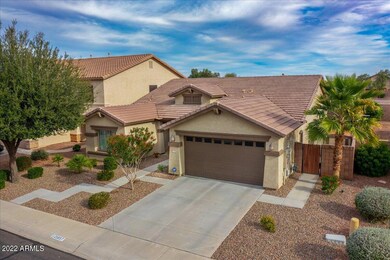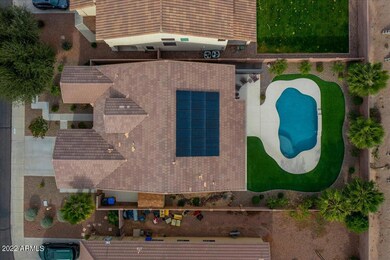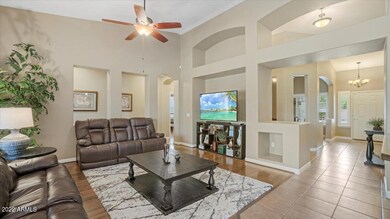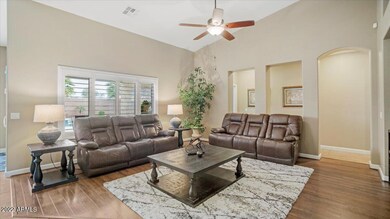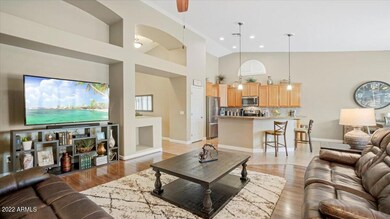
21857 N Gibson Dr Maricopa, AZ 85139
Highlights
- Heated Pool
- Solar Power System
- Vaulted Ceiling
- Pima Butte Elementary School Rated A-
- Contemporary Architecture
- Wood Flooring
About This Home
As of March 202272Hour Home Sale! This is the one!!! When we say MOVE IN READY, this home takes the cake! One level, 4 bedroom, 2 bath with a den in Cobblestone Farms! Family room opens to gorgeous kitchen with concrete countertops, maple cabinets, tile backsplash and SS appliances. Fit the whole family around the breakfast bar. Every detail has been taken care of, shutter window treatments on all windows, tile and wood floors, beautiful light fixtures, clean fresh paint colors, solar panels, even the garage has storage cabinets and epoxy floors! Nothing has been forgotten, even the family dog has its own dog run. And if all this wasn't enough, the backyard is an entertainer's dream! Inviting swimming pool surrounded by heat resistant decking, synthetic grass and mature landscaping. This home has it ALL!
Last Agent to Sell the Property
Ethan Allen
Elite Partners License #SA692726000 Listed on: 01/31/2022
Last Buyer's Agent
Ethan Allen
Keller Williams Arizona Realty License #SA692726000

Home Details
Home Type
- Single Family
Est. Annual Taxes
- $1,926
Year Built
- Built in 2005
Lot Details
- 8,181 Sq Ft Lot
- Desert faces the front and back of the property
- Block Wall Fence
- Artificial Turf
- Front and Back Yard Sprinklers
- Sprinklers on Timer
- Grass Covered Lot
HOA Fees
- $100 Monthly HOA Fees
Parking
- 2 Car Direct Access Garage
- Garage Door Opener
Home Design
- Contemporary Architecture
- Wood Frame Construction
- Tile Roof
- Stucco
Interior Spaces
- 2,169 Sq Ft Home
- 1-Story Property
- Vaulted Ceiling
- Ceiling Fan
- Double Pane Windows
- Low Emissivity Windows
- Solar Screens
- Washer and Dryer Hookup
Kitchen
- Eat-In Kitchen
- Breakfast Bar
- Electric Cooktop
- <<builtInMicrowave>>
- Kitchen Island
Flooring
- Wood
- Tile
Bedrooms and Bathrooms
- 4 Bedrooms
- Primary Bathroom is a Full Bathroom
- 2 Bathrooms
- Dual Vanity Sinks in Primary Bathroom
- Bathtub With Separate Shower Stall
Eco-Friendly Details
- Solar Power System
Pool
- Heated Pool
- Diving Board
Outdoor Features
- Covered patio or porch
- Outdoor Storage
Schools
- Maricopa Elementary School
- Maricopa High School
Utilities
- Central Air
- Heating System Uses Natural Gas
- Water Purifier
- High Speed Internet
- Cable TV Available
Listing and Financial Details
- Tax Lot 88
- Assessor Parcel Number 512-05-681
Community Details
Overview
- Association fees include ground maintenance
- Aam Association, Phone Number (602) 957-9191
- Built by Fulton Homes
- Cobblestone Farms Parcel Vii Subdivision
Recreation
- Community Playground
- Heated Community Pool
- Bike Trail
Ownership History
Purchase Details
Home Financials for this Owner
Home Financials are based on the most recent Mortgage that was taken out on this home.Purchase Details
Home Financials for this Owner
Home Financials are based on the most recent Mortgage that was taken out on this home.Purchase Details
Home Financials for this Owner
Home Financials are based on the most recent Mortgage that was taken out on this home.Purchase Details
Home Financials for this Owner
Home Financials are based on the most recent Mortgage that was taken out on this home.Purchase Details
Home Financials for this Owner
Home Financials are based on the most recent Mortgage that was taken out on this home.Purchase Details
Purchase Details
Purchase Details
Home Financials for this Owner
Home Financials are based on the most recent Mortgage that was taken out on this home.Similar Homes in Maricopa, AZ
Home Values in the Area
Average Home Value in this Area
Purchase History
| Date | Type | Sale Price | Title Company |
|---|---|---|---|
| Warranty Deed | $467,500 | Chicago Title | |
| Warranty Deed | $209,900 | First American Title Ins Co | |
| Warranty Deed | -- | First American Title Ins Co | |
| Warranty Deed | $175,000 | First Arizona Title Agency | |
| Warranty Deed | $132,000 | Accommodation | |
| Interfamily Deed Transfer | -- | First American Title Insuran | |
| Cash Sale Deed | $110,000 | First American Title Insuran | |
| Trustee Deed | $261,734 | None Available | |
| Special Warranty Deed | $251,088 | The Talon Group Tempe Supers | |
| Cash Sale Deed | $183,459 | The Talon Group Tempe Supers |
Mortgage History
| Date | Status | Loan Amount | Loan Type |
|---|---|---|---|
| Previous Owner | $300,000 | New Conventional | |
| Previous Owner | $254,250 | New Conventional | |
| Previous Owner | $220,000 | New Conventional | |
| Previous Owner | $220,000 | New Conventional | |
| Previous Owner | $167,920 | New Conventional | |
| Previous Owner | $178,571 | New Conventional | |
| Previous Owner | $128,800 | New Conventional | |
| Previous Owner | $92,000 | New Conventional | |
| Previous Owner | $244,000 | Unknown | |
| Previous Owner | $15,250 | Stand Alone Second | |
| Previous Owner | $200,870 | New Conventional | |
| Closed | $50,217 | No Value Available |
Property History
| Date | Event | Price | Change | Sq Ft Price |
|---|---|---|---|---|
| 04/03/2025 04/03/25 | Price Changed | $475,000 | -2.1% | $219 / Sq Ft |
| 02/24/2025 02/24/25 | For Sale | $485,000 | +3.7% | $224 / Sq Ft |
| 03/22/2022 03/22/22 | Sold | $467,500 | +0.5% | $216 / Sq Ft |
| 02/08/2022 02/08/22 | Pending | -- | -- | -- |
| 01/18/2022 01/18/22 | For Sale | $465,000 | +121.5% | $214 / Sq Ft |
| 09/06/2017 09/06/17 | Sold | $209,900 | 0.0% | $97 / Sq Ft |
| 07/24/2017 07/24/17 | Pending | -- | -- | -- |
| 07/19/2017 07/19/17 | For Sale | $209,900 | +19.9% | $97 / Sq Ft |
| 07/30/2014 07/30/14 | Sold | $175,000 | -3.8% | $81 / Sq Ft |
| 05/28/2014 05/28/14 | Pending | -- | -- | -- |
| 05/03/2014 05/03/14 | For Sale | $182,000 | -- | $84 / Sq Ft |
Tax History Compared to Growth
Tax History
| Year | Tax Paid | Tax Assessment Tax Assessment Total Assessment is a certain percentage of the fair market value that is determined by local assessors to be the total taxable value of land and additions on the property. | Land | Improvement |
|---|---|---|---|---|
| 2025 | $2,821 | $33,081 | -- | -- |
| 2024 | $2,650 | $40,391 | -- | -- |
| 2023 | $2,849 | $26,968 | $2,483 | $24,485 |
| 2022 | $2,650 | $21,357 | $2,483 | $18,874 |
| 2021 | $1,926 | $19,713 | $0 | $0 |
| 2020 | $1,839 | $19,637 | $0 | $0 |
| 2019 | $1,768 | $15,109 | $0 | $0 |
| 2018 | $2,350 | $14,129 | $0 | $0 |
| 2017 | $2,295 | $13,651 | $0 | $0 |
| 2016 | $1,497 | $13,932 | $1,250 | $12,682 |
| 2014 | $1,429 | $9,176 | $1,000 | $8,176 |
Agents Affiliated with this Home
-
Janell Ward

Seller's Agent in 2025
Janell Ward
HomeSmart
(520) 252-3840
10 in this area
38 Total Sales
-
E
Seller's Agent in 2022
Ethan Allen
Elite Partners
-
James Carlisto Jr.

Seller Co-Listing Agent in 2022
James Carlisto Jr.
Jason Mitchell Real Estate
(480) 242-6588
46 in this area
173 Total Sales
-
B
Seller's Agent in 2017
Brian Bair
OfferPad Brokerage, LLC
-
Chris Dunham

Buyer's Agent in 2017
Chris Dunham
Brokers Hub Realty, LLC
(602) 321-6188
2 in this area
103 Total Sales
-
Kelly Soriano

Seller's Agent in 2014
Kelly Soriano
Mountain Sage Realty
(602) 739-5745
9 Total Sales
Map
Source: Arizona Regional Multiple Listing Service (ARMLS)
MLS Number: 6345411
APN: 512-05-681
- 44158 W Canyon Creek Dr
- 21928 N Braden Rd
- 43875 W Baker Dr
- 43870 W Baker Dr
- 22121 N Greenland Park Dr
- 43822 W Baker Dr
- 43813 W Rio Lobo Dr
- 43826 W Wade Dr
- 43819 W Wolf Dr
- 21867 N Kirkland Dr
- 43727 W Wade Dr
- 43890 W Bedford Dr
- 44517 W Copper Trail
- 44538 W Canyon Creek Dr
- 43938 W Colby Dr
- 22348 N Braden Rd
- 44566 W High Desert Trail
- 43787 W Colby Dr
- 43949 W Sagebrush Trail
- 43935 W Sagebrush Trail

