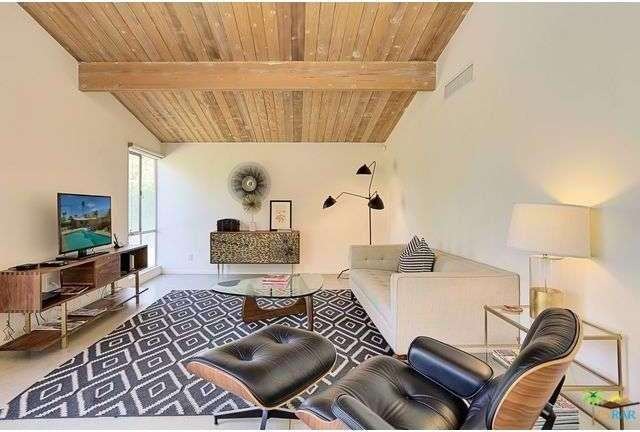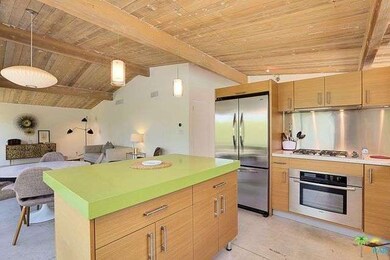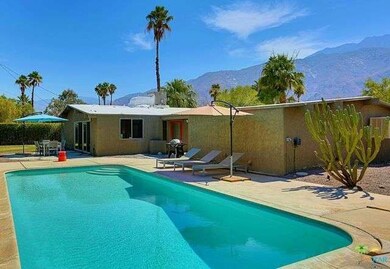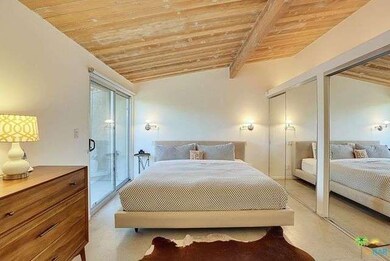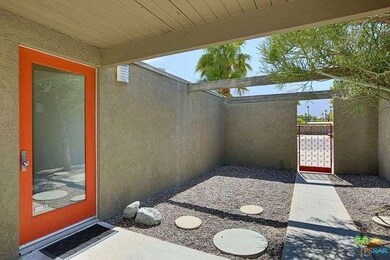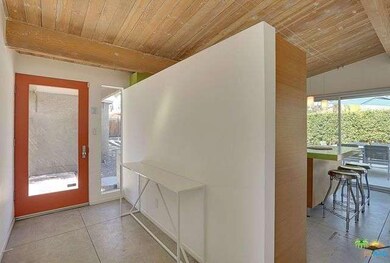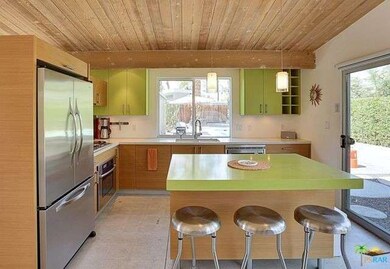
2186 N Berne Dr Palm Springs, CA 92262
Racquet Club Estates NeighborhoodAbout This Home
As of May 2020This is the Alexander you have been waiting for! Located in one of the most desirable cul-de-sacs in historic Racquet Club Estates. Timeless updates, concrete floors, upgraded appliances, fine finishes, clerestory windows with mountain views and a Nest thermostat are just a few comforts for your enjoyment. Have fun living the indoor/outdoor lifestyle with the over-sized sparkling swimming pool, plenty of room for your lounge chairs, outdoor dining and even a grassy yard for the kiddos and doggies. Currently the 3rd bedroom is modified to be an office or den and can be easily converted back. You own the land!
Last Agent to Sell the Property
Kristin Rain
Bennion Deville Home Referrals License #01789500 Listed on: 06/11/2016
Home Details
Home Type
Single Family
Est. Annual Taxes
$9,672
Year Built
1959
Lot Details
0
Listing Details
- Entry Location: Ground Level - no steps
- Active Date: 2016-06-11
- Full Bathroom: 2
- Building Size: 1225.0
- Building Structure Style: Mid Century
- Driving Directions: Going west on Via Escuela from Avenida Caballeros turn right on Berne, house will be on the right in the cul de sac.
- Full Street Address: 2186 N BERNE DR
- Pool Descriptions: Heated And Filtered, Private Pool
- Primary Object Modification Timestamp: 2016-09-13
- View Type: Mountain View
- Special Features: None
- Property Sub Type: Detached
- Stories: 1
- Year Built: 1959
Interior Features
- Bathroom Features: Remodeled
- Bedroom Features: All Bedrooms Down, Master Bedroom
- Eating Areas: Breakfast Area, Dining Area, Breakfast Counter / Bar
- Appliances: Microwave, Range
- Advertising Remarks: Call Kris Rain for your private showing 760-218-6079 This is the Alexander you have been waiting for! Located in one of the most desirable cul-de-sacs in historic Racquet Club Estates. Timeless updates, concrete floors, upgraded appliances, fine finishes
- Total Bedrooms: 2
- Builders Tract Code: 5140
- Builders Tract Name: RACQUET CLUB EAST
- Fireplace: No
- Appliances: Dishwasher, Dryer, Refrigerator, Washer
- Floor Material: Concrete Slab
- Laundry: Laundry in Closet
- Pool: Yes
Exterior Features
- View: Yes
- Lot Size Sq Ft: 9148
- Common Walls: Detached/No Common Walls
- Direction Faces: Faces West
Garage/Parking
- Parking Type: Garage - Two Door
Utilities
- Cooling Type: Air Conditioning
- Heating Type: Forced Air
Condo/Co-op/Association
- HOA: No
Multi Family
- Total Floors: 1
Ownership History
Purchase Details
Home Financials for this Owner
Home Financials are based on the most recent Mortgage that was taken out on this home.Purchase Details
Home Financials for this Owner
Home Financials are based on the most recent Mortgage that was taken out on this home.Purchase Details
Home Financials for this Owner
Home Financials are based on the most recent Mortgage that was taken out on this home.Purchase Details
Home Financials for this Owner
Home Financials are based on the most recent Mortgage that was taken out on this home.Purchase Details
Home Financials for this Owner
Home Financials are based on the most recent Mortgage that was taken out on this home.Purchase Details
Purchase Details
Home Financials for this Owner
Home Financials are based on the most recent Mortgage that was taken out on this home.Purchase Details
Home Financials for this Owner
Home Financials are based on the most recent Mortgage that was taken out on this home.Purchase Details
Home Financials for this Owner
Home Financials are based on the most recent Mortgage that was taken out on this home.Purchase Details
Similar Homes in Palm Springs, CA
Home Values in the Area
Average Home Value in this Area
Purchase History
| Date | Type | Sale Price | Title Company |
|---|---|---|---|
| Grant Deed | $707,000 | North American Title Company | |
| Grant Deed | $565,000 | First American Title Company | |
| Interfamily Deed Transfer | -- | None Available | |
| Grant Deed | $472,500 | First American Title Company | |
| Interfamily Deed Transfer | -- | Accommodation | |
| Interfamily Deed Transfer | -- | Fidelity National Title Co | |
| Interfamily Deed Transfer | -- | -- | |
| Individual Deed | $212,000 | First American Title Co | |
| Individual Deed | $115,000 | First American Title Co | |
| Interfamily Deed Transfer | -- | Southland Title Corporation | |
| Interfamily Deed Transfer | -- | -- |
Mortgage History
| Date | Status | Loan Amount | Loan Type |
|---|---|---|---|
| Open | $565,600 | New Conventional | |
| Previous Owner | $452,000 | New Conventional | |
| Previous Owner | $417,000 | New Conventional | |
| Previous Owner | $356,000 | New Conventional | |
| Previous Owner | $367,500 | Fannie Mae Freddie Mac | |
| Previous Owner | $97,000 | Credit Line Revolving | |
| Previous Owner | $195,000 | Purchase Money Mortgage | |
| Previous Owner | $169,600 | Purchase Money Mortgage | |
| Previous Owner | $30,666 | Stand Alone Second | |
| Previous Owner | $102,350 | Purchase Money Mortgage | |
| Previous Owner | $28,000 | Purchase Money Mortgage | |
| Closed | $21,200 | No Value Available |
Property History
| Date | Event | Price | Change | Sq Ft Price |
|---|---|---|---|---|
| 05/29/2020 05/29/20 | Sold | $707,000 | -2.5% | $577 / Sq Ft |
| 05/06/2020 05/06/20 | Pending | -- | -- | -- |
| 04/24/2020 04/24/20 | For Sale | $725,000 | +28.3% | $592 / Sq Ft |
| 09/12/2016 09/12/16 | Sold | $565,000 | -1.7% | $461 / Sq Ft |
| 07/30/2016 07/30/16 | Pending | -- | -- | -- |
| 06/11/2016 06/11/16 | For Sale | $575,000 | +21.7% | $469 / Sq Ft |
| 04/10/2013 04/10/13 | Sold | $472,500 | -5.3% | $386 / Sq Ft |
| 03/04/2013 03/04/13 | Pending | -- | -- | -- |
| 11/27/2012 11/27/12 | For Sale | $499,000 | -- | $407 / Sq Ft |
Tax History Compared to Growth
Tax History
| Year | Tax Paid | Tax Assessment Tax Assessment Total Assessment is a certain percentage of the fair market value that is determined by local assessors to be the total taxable value of land and additions on the property. | Land | Improvement |
|---|---|---|---|---|
| 2023 | $9,672 | $758,267 | $88,298 | $669,969 |
| 2022 | $9,868 | $743,400 | $86,567 | $656,833 |
| 2021 | $9,668 | $728,824 | $84,870 | $643,954 |
| 2020 | $7,632 | $599,580 | $179,873 | $419,707 |
| 2019 | $7,499 | $587,825 | $176,347 | $411,478 |
| 2018 | $7,358 | $576,300 | $172,890 | $403,410 |
| 2017 | $7,248 | $565,000 | $169,500 | $395,500 |
| 2016 | $6,349 | $491,507 | $147,451 | $344,056 |
| 2015 | $6,096 | $484,126 | $145,237 | $338,889 |
| 2014 | $6,025 | $474,644 | $142,393 | $332,251 |
Agents Affiliated with this Home
-
Christopher Bale

Seller's Agent in 2020
Christopher Bale
Equity Union
(323) 632-1701
1 in this area
66 Total Sales
-
W
Seller Co-Listing Agent in 2020
Will Paine
Berkshire Hathaway Home Services California Properties
-
l
Buyer's Agent in 2020
liz coughlin
Henry Dodge Properties, Inc
-
K
Seller's Agent in 2016
Kristin Rain
Bennion Deville Home Referrals
-
Laurie Ridgeway

Seller's Agent in 2013
Laurie Ridgeway
HomeSmart Professionals
(760) 272-6142
38 Total Sales
-
Paul Kaplan

Buyer Co-Listing Agent in 2013
Paul Kaplan
BD Homes-The Paul Kaplan Group
(760) 285-8559
3 in this area
32 Total Sales
Map
Source: The MLS
MLS Number: 16-133910PS
APN: 501-130-051
- 2197 Jacques Dr
- 2097 N Berne Dr
- 784 E Alexander Way
- 2110 N Starr Rd
- 2410 N Starr Rd
- 1959 Jacques Dr
- 483 E Via Escuela Unit 722
- 971 E Alexander Way
- 2023 N Via Miraleste Unit 1022
- 413 E Via Escuela Unit 613
- 2311 N Avenida Caballeros
- 796 E Racquet Club Rd
- 266 E Via Escuela Unit D
- 877 E El Cid
- 444 E Glen Cir N
- 1841 N Berne Dr
- 2252 N Indian Canyon Dr Unit E
- 205 The River
- 112 The River
- 250 E Via Escuela Unit F
