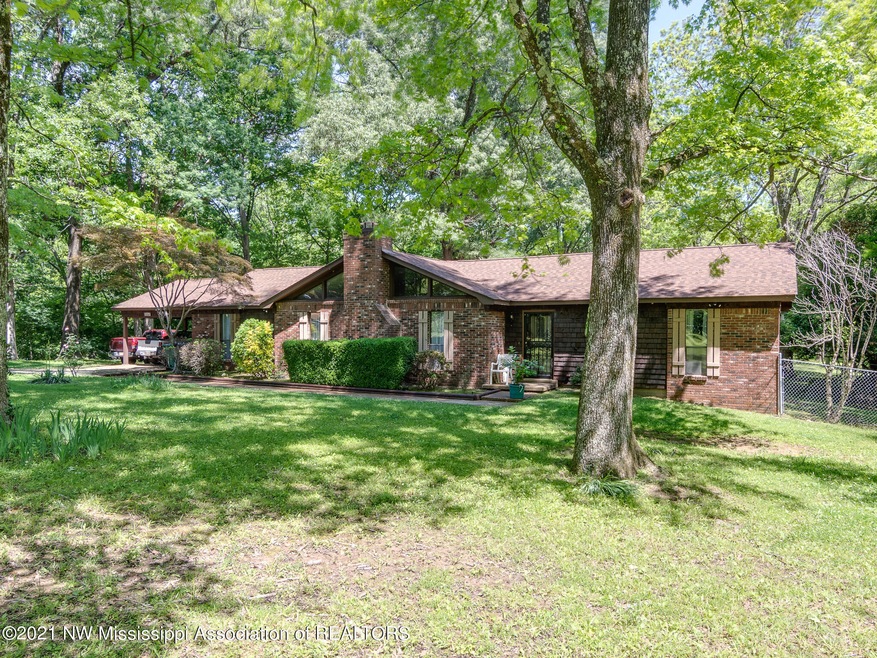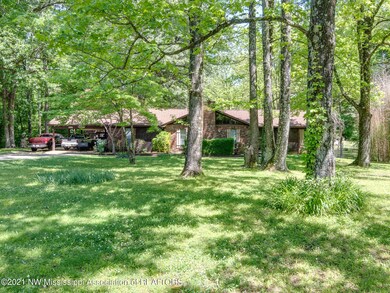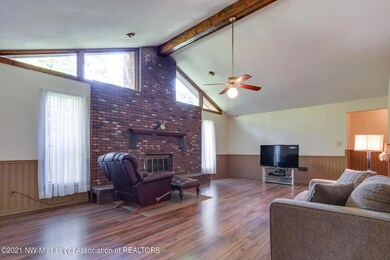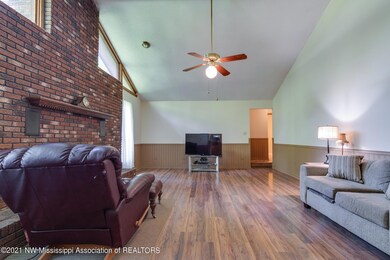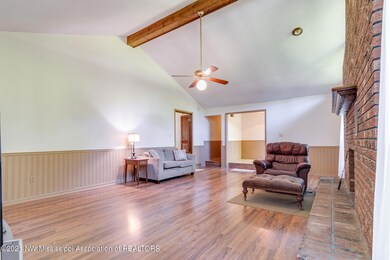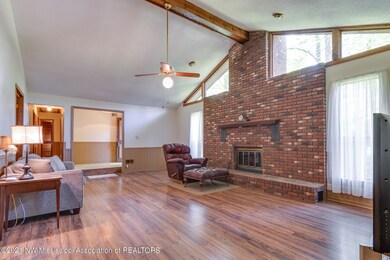
2188 Scenic View Dr Nesbit, MS 38651
Highlights
- 5 Acre Lot
- Cathedral Ceiling
- Separate Outdoor Workshop
- Wooded Lot
- No HOA
- Eat-In Kitchen
About This Home
As of June 2021Don't miss out on this one-level home situated on 5 beautiful acres. Large kitchen with breakfast bar, tons of cabinets and overlooks the backyard. Great Room has vaulted ceiling with beam and large brick fireplace and Lots of natural light. Roof is less than 1 year old. If you are looking for a home with character, on a gorgeous setting, this one should be on your must see list. Won't last long!
Last Agent to Sell the Property
Dream Maker Realty License #S-42106 Listed on: 05/12/2021
Last Buyer's Agent
MICHELE JOHNSTON
Crye-Leike Of MS-OB
Home Details
Home Type
- Single Family
Est. Annual Taxes
- $995
Year Built
- Built in 1980
Lot Details
- 5 Acre Lot
- Chain Link Fence
- Wooded Lot
Parking
- 2 Carport Spaces
Home Design
- Brick Exterior Construction
- Slab Foundation
- Wood Siding
Interior Spaces
- 2,000 Sq Ft Home
- 1-Story Property
- Cathedral Ceiling
- Ceiling Fan
- Ventless Fireplace
- Gas Log Fireplace
- Great Room with Fireplace
- Fire and Smoke Detector
Kitchen
- Eat-In Kitchen
- Breakfast Bar
Flooring
- Linoleum
- Laminate
- Vinyl
Bedrooms and Bathrooms
- 3 Bedrooms
- 2 Full Bathrooms
- Double Vanity
Outdoor Features
- Patio
- Separate Outdoor Workshop
Schools
- Horn Lake Elementary And Middle School
- Horn Lake High School
Utilities
- Central Heating and Cooling System
- Septic Tank
Community Details
- No Home Owners Association
- Pleasant View Subdivision
Listing and Financial Details
- Assessor Parcel Number 2 08 5 21 01 0 00014 00
Ownership History
Purchase Details
Home Financials for this Owner
Home Financials are based on the most recent Mortgage that was taken out on this home.Purchase Details
Home Financials for this Owner
Home Financials are based on the most recent Mortgage that was taken out on this home.Purchase Details
Similar Homes in Nesbit, MS
Home Values in the Area
Average Home Value in this Area
Purchase History
| Date | Type | Sale Price | Title Company |
|---|---|---|---|
| Warranty Deed | -- | Guardian Title Llc | |
| Warranty Deed | -- | None Available | |
| Interfamily Deed Transfer | -- | None Available |
Mortgage History
| Date | Status | Loan Amount | Loan Type |
|---|---|---|---|
| Open | $40,000 | Credit Line Revolving | |
| Open | $198,750 | New Conventional | |
| Previous Owner | $140,000 | New Conventional | |
| Previous Owner | $166,475 | VA | |
| Previous Owner | $166,350 | VA |
Property History
| Date | Event | Price | Change | Sq Ft Price |
|---|---|---|---|---|
| 06/28/2021 06/28/21 | Sold | -- | -- | -- |
| 05/14/2021 05/14/21 | Pending | -- | -- | -- |
| 05/12/2021 05/12/21 | For Sale | $259,900 | +23.8% | $130 / Sq Ft |
| 01/12/2016 01/12/16 | Sold | -- | -- | -- |
| 01/05/2016 01/05/16 | Pending | -- | -- | -- |
| 06/10/2015 06/10/15 | For Sale | $210,000 | -- | $105 / Sq Ft |
Tax History Compared to Growth
Tax History
| Year | Tax Paid | Tax Assessment Tax Assessment Total Assessment is a certain percentage of the fair market value that is determined by local assessors to be the total taxable value of land and additions on the property. | Land | Improvement |
|---|---|---|---|---|
| 2024 | $995 | $12,955 | $2,500 | $10,455 |
| 2023 | $995 | $12,955 | $0 | $0 |
| 2022 | $912 | $12,119 | $2,500 | $9,619 |
| 2021 | $462 | $12,119 | $2,500 | $9,619 |
| 2020 | $462 | $12,119 | $2,500 | $9,619 |
| 2019 | $462 | $12,119 | $2,500 | $9,619 |
| 2017 | $428 | $20,996 | $11,748 | $9,248 |
| 2016 | $1,183 | $11,748 | $2,500 | $9,248 |
| 2015 | $1,183 | $20,996 | $11,748 | $9,248 |
| 2014 | $428 | $11,748 | $0 | $0 |
| 2013 | $428 | $11,748 | $0 | $0 |
Agents Affiliated with this Home
-
Brenda Easter
B
Seller's Agent in 2021
Brenda Easter
Dream Maker Realty
(901) 921-3919
5 in this area
188 Total Sales
-
M
Buyer's Agent in 2021
MICHELE JOHNSTON
Crye-Leike Of MS-OB
-
J
Seller's Agent in 2016
JAY MCMILLER
RE/MAX LEGACY
-
N
Seller Co-Listing Agent in 2016
NIKKI ROWLAND
RE/MAX LEGACY
-
G
Buyer's Agent in 2016
GLENN STROUPE
RE/MAX LEGACY
Map
Source: MLS United
MLS Number: 2335402
APN: 2085210100001400
- 0 W Starlanding Rd
- 3305 N Robertson Rd
- 00 Dean Rd
- 4676 Star Landing Rd W
- 4210 Red Oaks Dr
- 1045 Marion Trail
- 1375 Fogg Rd N
- 4450 Red Oaks Dr
- 4575 Jonathan Dr
- 4343 Sharon Dr
- 5360 Sportsman Dr
- 4625 Wealthy Cove
- 4620 Horn Lake Rd
- 0000 Dean Rd
- 1624 Gill Rd
- 4889 Austin Rd
- 913 Lloyds's Ln
- 1009 Collie Dr
- 2585 Rodeo Way
- 971 Collie Dr
