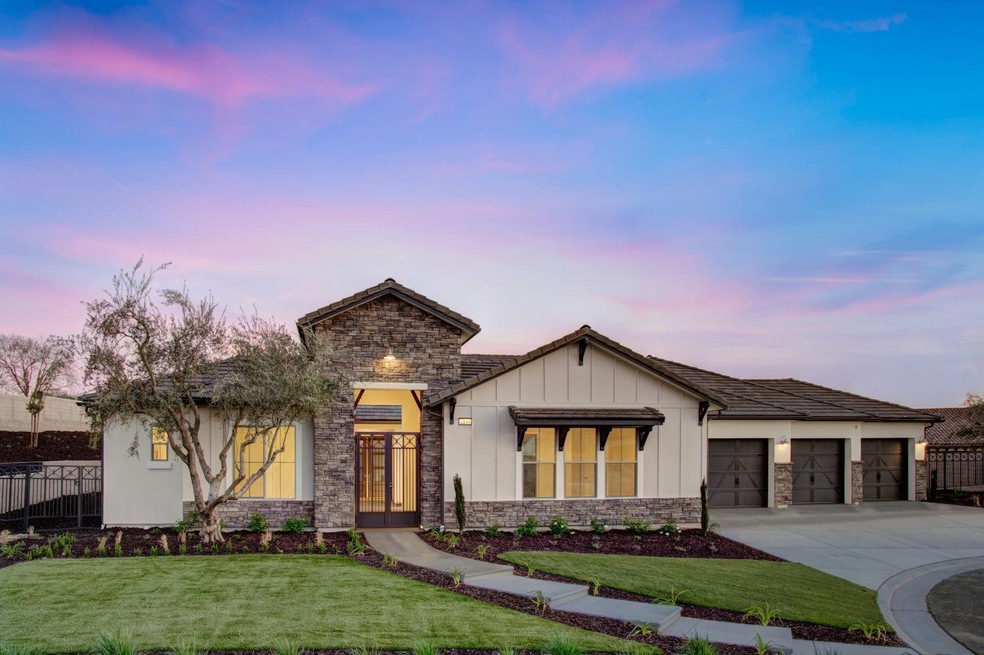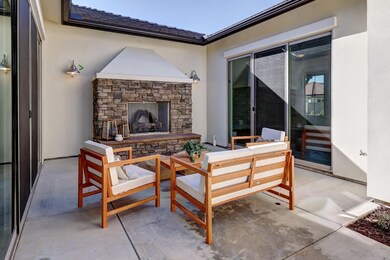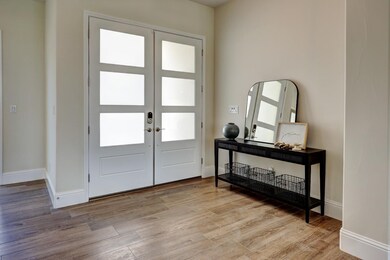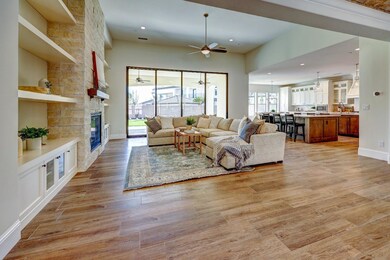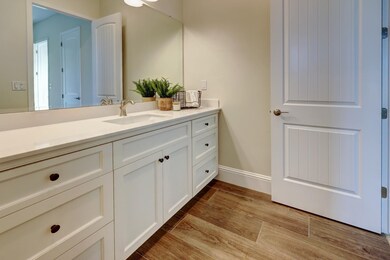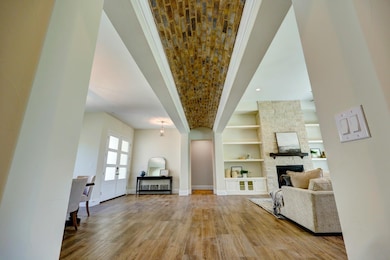
2189 E Strathspey Way Fresno, CA 93730
Woodward Park NeighborhoodHighlights
- Golf Course Community
- Fitness Center
- Property is near a lake
- James S. Fugman Elementary School Rated A
- Gated Community
- 0.54 Acre Lot
About This Home
As of April 2022This stunning Residence 5 Luxury Estate is located in North Fresno's premiere lifestyle community, Villa Alicante in Copper River Ranch. Step through the wrought iron gates into your secluded courtyard and leave the rest of the world behind. Double entry doors lead through to the main living space with extended 16' sliding glass doors providing an unobstructed view of your backyard. The large covered patio is also connected to your owner suite, which features a corner tub and an extended walk-in shower. It features a formal dining room with wine cabinet ,with endless custom options and features you'll only find in our Estates line. The Residence 5 is everything you could ask for in your private retreat. In addition, the 413 sq. ft covered patio and 325 sq.ft courtyard with fireplace give this home plenty of room for entertaining. Clovis Unified Schools, which offer excellent education and co-curricular experiences for your family. This Modern Farmhouse luxury home is a must see!
Last Agent to Sell the Property
Kevin Mareverwa
Century 21 Jordan-Link & Compa License #02113916 Listed on: 04/04/2022
Last Buyer's Agent
Kevin Mareverwa
Century 21 Jordan-Link & Compa License #02113916 Listed on: 04/04/2022
Home Details
Home Type
- Single Family
Est. Annual Taxes
- $26,004
Lot Details
- 0.54 Acre Lot
- Cul-De-Sac
- Mature Landscaping
- Corner Lot
- Front and Back Yard Sprinklers
- Lawn
- Property is zoned RS3
HOA Fees
- $151 Monthly HOA Fees
Home Design
- Contemporary Architecture
- Concrete Foundation
- Tile Roof
- Stone Exterior Construction
- Stucco
Interior Spaces
- 4,472 Sq Ft Home
- 1-Story Property
- 2 Fireplaces
- Self Contained Fireplace Unit Or Insert
- Double Pane Windows
- Family Room
- Living Room
- Formal Dining Room
- Game Room
Kitchen
- Eat-In Kitchen
- Oven or Range
- <<microwave>>
- Dishwasher
- Wine Refrigerator
- Trash Compactor
- Disposal
Flooring
- Carpet
- Tile
Bedrooms and Bathrooms
- 4 Bedrooms
- 3.5 Bathrooms
- <<tubWithShowerToken>>
- Separate Shower
Laundry
- Laundry in unit
- Electric Dryer Hookup
Accessible Home Design
- Accessible Bathroom Fixtures
- Doors are 32 inches wide or more
- Level Entry For Accessibility
Eco-Friendly Details
- Solar owned by a third party
- Solar Water Heater
Outdoor Features
- Property is near a lake
- Covered patio or porch
Utilities
- Central Heating and Cooling System
- Propane
Community Details
Overview
- Greenbelt
Amenities
- Sauna
- Clubhouse
Recreation
- Golf Course Community
- Tennis Courts
- Community Playground
- Fitness Center
- Community Pool
- Community Spa
Security
- Gated Community
Ownership History
Purchase Details
Home Financials for this Owner
Home Financials are based on the most recent Mortgage that was taken out on this home.Purchase Details
Purchase Details
Similar Homes in Fresno, CA
Home Values in the Area
Average Home Value in this Area
Purchase History
| Date | Type | Sale Price | Title Company |
|---|---|---|---|
| Grant Deed | $2,023,500 | Old Republic Title | |
| Grant Deed | -- | Old Republic Title Company | |
| Grant Deed | $2,200,000 | Old Republic Title Company |
Mortgage History
| Date | Status | Loan Amount | Loan Type |
|---|---|---|---|
| Previous Owner | $40,000,000 | Commercial |
Property History
| Date | Event | Price | Change | Sq Ft Price |
|---|---|---|---|---|
| 04/22/2022 04/22/22 | Sold | $2,000,000 | -4.7% | $447 / Sq Ft |
| 04/15/2022 04/15/22 | Pending | -- | -- | -- |
| 04/04/2022 04/04/22 | For Sale | $2,099,000 | -- | $469 / Sq Ft |
Tax History Compared to Growth
Tax History
| Year | Tax Paid | Tax Assessment Tax Assessment Total Assessment is a certain percentage of the fair market value that is determined by local assessors to be the total taxable value of land and additions on the property. | Land | Improvement |
|---|---|---|---|---|
| 2025 | $26,004 | $2,193,640 | $636,724 | $1,556,916 |
| 2023 | $25,506 | $2,108,460 | $612,000 | $1,496,460 |
| 2022 | $12,396 | $618,340 | $618,340 | $0 |
| 2021 | $7,321 | $606,216 | $606,216 | $0 |
| 2020 | $6,818 | $561,000 | $561,000 | $0 |
| 2019 | $785 | $63,793 | $63,793 | $0 |
| 2018 | $768 | $62,543 | $62,543 | $0 |
| 2017 | $755 | $61,317 | $61,317 | $0 |
| 2016 | $730 | $60,115 | $60,115 | $0 |
| 2015 | $389 | $31,633 | $31,633 | $0 |
| 2014 | $11 | $0 | $0 | $0 |
Agents Affiliated with this Home
-
K
Seller's Agent in 2022
Kevin Mareverwa
Century 21 Jordan-Link & Compa
Map
Source: Fresno MLS
MLS Number: 575547
APN: 579-270-09S
- 2490 E Copper Ridge Dr
- 2242 E Carnoustie Ave
- 2445 E Copper Hill Way
- 2243 E Carnoustie Ave
- 11320 N Blue Sage Ave
- 2136 E Royal Dornoch Ave
- 11395 N Monte Vista Way
- 2283 E Courtside Dr
- 2591 E Copper Ave
- 2283 E Sarazen Ave
- 1728 E Green Sage Ave
- 11337 N Cherry Sage Ave
- 2096 E Olympic Ave
- 11609 N Sandy Par Dr
- 2266 E Bogie Way
- 2291 E Prestwick Ave
- 1732 E Calle Verde Way
- 2567 E Sarazen Ave
- 11182 N Via Ravenna Dr
- 2537 E Prestwick Ave
