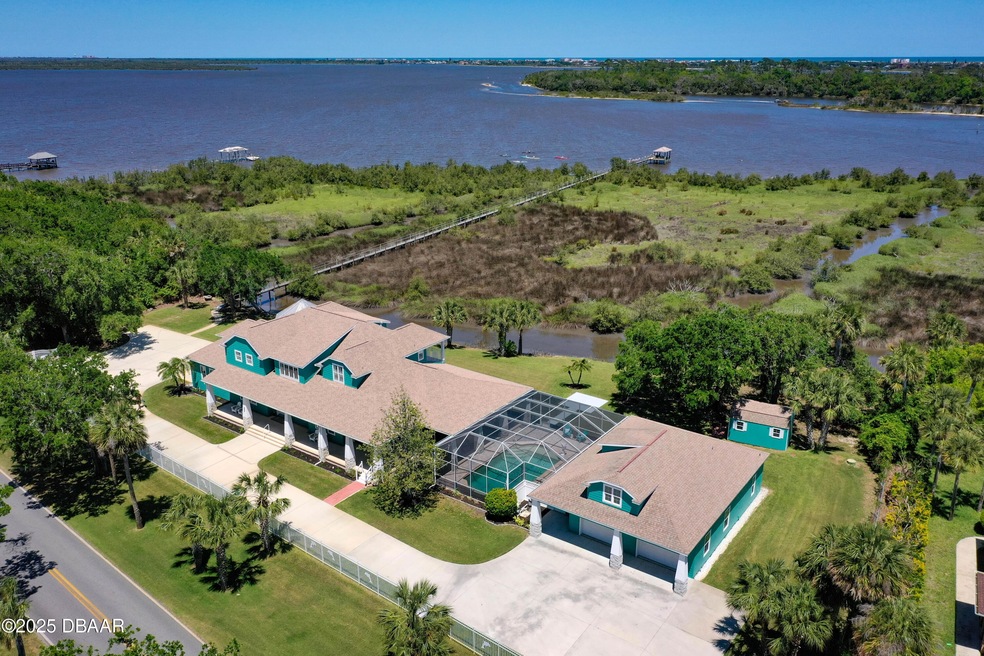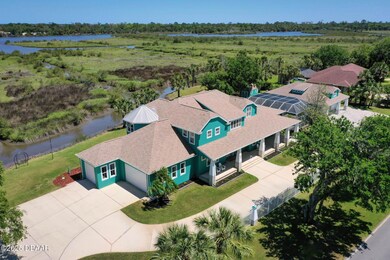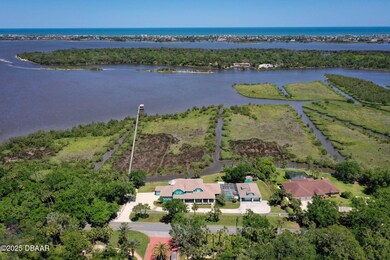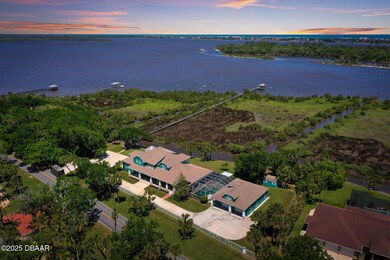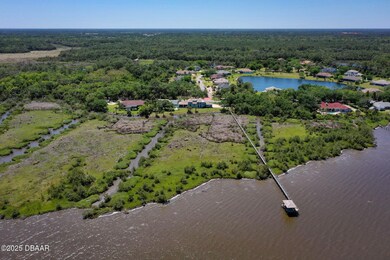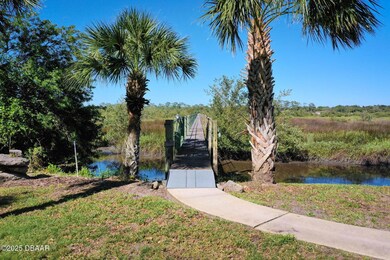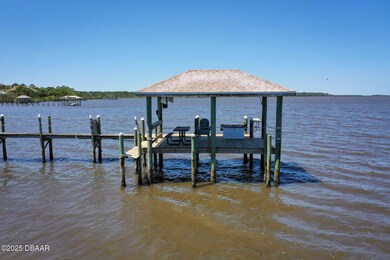
2189 Old Dixie Hwy Ormond Beach, FL 32174
Estimated payment $17,916/month
Highlights
- Hot Property
- Docks
- River Access
- 308 Feet of Waterfront
- Accessory Dwelling Unit (ADU)
- Boat Lift
About This Home
Welcome to your private sanctuary on Ormond Beach's iconic Scenic Loop, where natural beauty meets refined living. This coastal craftsman style home is situated on 308 feet of direct riverfront along the tranquil waters of the Tomoka Basin. Easy access to the Tomoka River, Intracoastal and the Atlantic Ocean. This estate is a true gem and perfect for multigenerational living. Featuring 4,619 square feet of impeccably maintained living space, soaring ceilings and massive amounts of glass to take in the amazing vistas. This home is thoughtfully designed for comfort, flexibility, privacy and entertaining. Ideal for extended families or guests, with it's 5 spacious bedrooms (including 3 on the main floor and 2 upstairs) plus 4.5 baths. Whether hosting family reunions or enjoying a peaceful retreat, there's room for everyone. The residence has been freshly updated throughout with brand new authentic hickory hardwood flooring, new interior and exterior paint, new lighting, fans, linear fireplace and much more. Beautifully maintained and absolutely turnkey, with nothing to do but move in and soak in the scenery. Enjoy stunning water and nature views from nearly every room, many covered porches, the summer kitchen, the two balconies, all overlooking your very own estuary. Even the private saltwater pool which is just perfect for a refreshing dip on warm Florida days has the stunning views. The gated entry ensures privacy, while a generous driveway and 2 garages with space to accommodate up to possibly 7 cars making this an ideal spot for car enthusiasts. A nicely sized storage shed is on property as well for even more toys! Out back, cast a line or set off on an adventure from your private dock that can easily accommodate a pontoon, flats boat, paddleboards and kayaks, making this a boater's and angler's paradise. This rare offering is more than a home, it's a lifestyle, a retreat, and a place where generations can come together and make memories. Nothing to do here but move in and enjoy one of the best views in the entire county!
Listing Agent
One Sotheby's International Realty License #688815 Listed on: 04/21/2025

Home Details
Home Type
- Single Family
Est. Annual Taxes
- $17,125
Year Built
- Built in 2003 | Remodeled
Lot Details
- 2.17 Acre Lot
- Property fronts a marsh
- 308 Feet of Waterfront
- Property fronts an intracoastal waterway
- River Front
- East Facing Home
- Security Fence
- Wrought Iron Fence
- Property is Fully Fenced
- Front and Back Yard Sprinklers
Parking
- 7 Car Garage
- Garage Door Opener
- Gated Parking
Property Views
- Intracoastal
- River
- Views of Preserve
- Pool
Home Design
- Craftsman Architecture
- Multigenerational Home
- Slab Foundation
- Frame Construction
- Shingle Roof
- Cement Siding
- Block And Beam Construction
Interior Spaces
- 4,691 Sq Ft Home
- 2-Story Property
- Open Floorplan
- Wet Bar
- Built-In Features
- Vaulted Ceiling
- Ceiling Fan
- Electric Fireplace
- Entrance Foyer
- Family Room
- Dining Room
- Loft
- Bonus Room
- Screened Porch
Kitchen
- Breakfast Area or Nook
- Eat-In Kitchen
- Breakfast Bar
- Double Convection Oven
- Electric Cooktop
- Microwave
- Ice Maker
- Dishwasher
- Wine Cooler
- Kitchen Island
- Disposal
Flooring
- Wood
- Laminate
- Tile
Bedrooms and Bathrooms
- 5 Bedrooms
- Split Bedroom Floorplan
- Walk-In Closet
- In-Law or Guest Suite
- Separate Shower in Primary Bathroom
Laundry
- Laundry Room
- Laundry on lower level
- Laundry in Garage
- Dryer
- Washer
Home Security
- Security System Owned
- Security Gate
- Carbon Monoxide Detectors
- Fire and Smoke Detector
Accessible Home Design
- Accessible Full Bathroom
- Accessible Approach with Ramp
Pool
- In Ground Pool
- Fence Around Pool
- Saltwater Pool
- Screen Enclosure
Outdoor Features
- River Access
- No Fixed Bridges
- Boat Lift
- Docks
- Balcony
- Courtyard
- Screened Patio
- Outdoor Kitchen
- Terrace
- Shed
Additional Homes
- Accessory Dwelling Unit (ADU)
Utilities
- Central Heating and Cooling System
- Private Water Source
- Agricultural Well Water Source
- Well
- Electric Water Heater
- Water Softener is Owned
- Septic Tank
- Cable TV Available
Community Details
- No Home Owners Association
- Sanctuary Subdivision
Listing and Financial Details
- Homestead Exemption
- Assessor Parcel Number 3240-03-00-0070
Map
Home Values in the Area
Average Home Value in this Area
Tax History
| Year | Tax Paid | Tax Assessment Tax Assessment Total Assessment is a certain percentage of the fair market value that is determined by local assessors to be the total taxable value of land and additions on the property. | Land | Improvement |
|---|---|---|---|---|
| 2025 | $16,844 | $1,023,384 | -- | -- |
| 2024 | $16,844 | $994,543 | -- | -- |
| 2023 | $16,844 | $965,576 | $0 | $0 |
| 2022 | $16,676 | $937,452 | $0 | $0 |
| 2021 | $17,266 | $910,148 | $0 | $0 |
| 2020 | $17,021 | $897,582 | $0 | $0 |
| 2019 | $16,906 | $877,402 | $0 | $0 |
| 2018 | $16,828 | $861,042 | $0 | $0 |
| 2017 | $16,991 | $843,332 | $0 | $0 |
| 2016 | $15,100 | $729,702 | $0 | $0 |
| 2015 | $15,526 | $724,630 | $0 | $0 |
| 2014 | $15,057 | $710,859 | $0 | $0 |
Property History
| Date | Event | Price | Change | Sq Ft Price |
|---|---|---|---|---|
| 07/11/2025 07/11/25 | Price Changed | $2,977,000 | -4.0% | $645 / Sq Ft |
| 04/19/2025 04/19/25 | For Sale | $3,100,000 | +266.9% | $671 / Sq Ft |
| 06/28/2013 06/28/13 | Sold | $845,000 | 0.0% | $201 / Sq Ft |
| 05/01/2013 05/01/13 | Pending | -- | -- | -- |
| 11/21/2012 11/21/12 | For Sale | $845,000 | -- | $201 / Sq Ft |
Purchase History
| Date | Type | Sale Price | Title Company |
|---|---|---|---|
| Warranty Deed | $100 | Wendy Perez Robert Kit Korey P | |
| Interfamily Deed Transfer | -- | None Available | |
| Warranty Deed | $845,000 | None Available | |
| Trustee Deed | -- | -- | |
| Personal Reps Deed | -- | -- | |
| Warranty Deed | $135,000 | -- | |
| Deed | $100 | -- |
Mortgage History
| Date | Status | Loan Amount | Loan Type |
|---|---|---|---|
| Previous Owner | $150,000 | Credit Line Revolving | |
| Previous Owner | $300,000 | Credit Line Revolving | |
| Previous Owner | $300,000 | New Conventional |
About the Listing Agent
Kory's Other Listings
Source: Daytona Beach Area Association of REALTORS®
MLS Number: 1212399
APN: 3240-03-00-0070
- 7 Old McDuffie Cir
- 120 Oak Ln
- 2500 John Anderson Dr
- 2384 John Anderson Dr
- 2306 John Anderson Dr
- 2627 John Anderson Dr
- 2667 John Anderson Dr
- 40 Juniper Dr
- 45 San Jose Dr
- 2260 John Anderson Dr
- 3 Oscelot Ct
- 2685 John Anderson Dr
- 42 San Jose Dr
- 16 Tipperary Ln
- 37 Berkley Rd
- 33 Camellia Dr
- 32 Morning Star Ave
- 5 King Phillips Way
- 2852 John Anderson Dr
- 38 Juniper Dr
- 8 Juniper Dr
- 11 San Jose Cir
- 7 San Jose Cir
- 2700 Ocean Shore Blvd Unit 118
- 2390 Ocean Shore Blvd Unit 104
- 2390 Ocean Shore Blvd Unit 501
- 2700 Ocean Shore Blvd Unit 504
- 2700 Ocean Shore Blvd Unit 416
- 2700 Ocean Shore Blvd Unit 108
- 2700 Ocean Shore Blvd
- 2750 Ocean Shore Blvd Unit 460
- 117 Ocean Grove Dr
- 16 Silk Oaks Dr
- 52 Rivocean Dr
- 2100 Ocean Shore Blvd Unit 1180
- 104 Avalon Dr
- 50 Center Grande Rd
- 66 E Grande Rd
- 178 Ormond Grande Blvd
