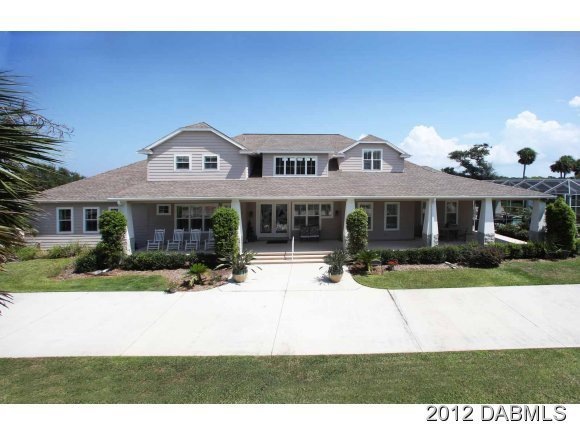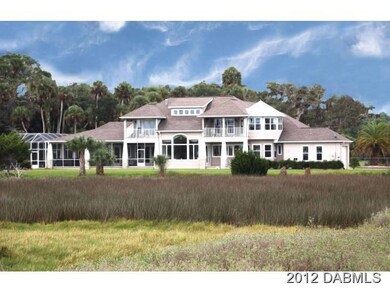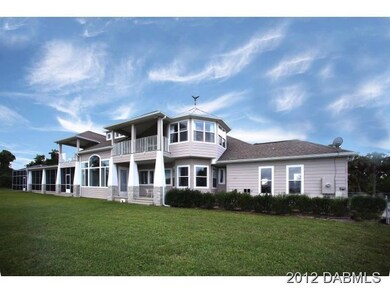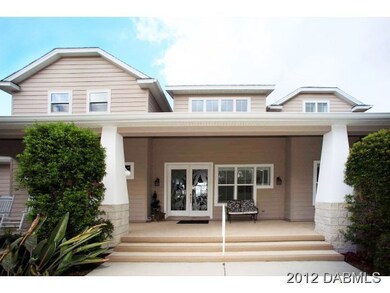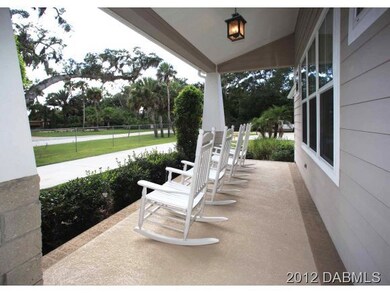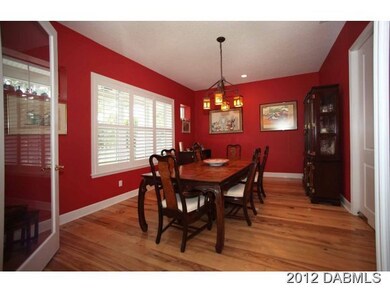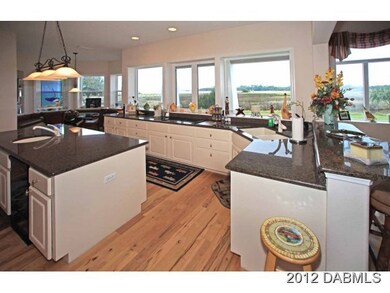
2189 Old Dixie Hwy Ormond Beach, FL 32174
Highlights
- Heated In Ground Pool
- Wood Flooring
- Screened Porch
- River View
- No HOA
- <<doubleOvenToken>>
About This Home
As of June 2013Located on the scenic and historic ''Loop'', this home provides all the luxury of an exquisite riverfront estate while encasing you in comfort and the true feeling of ''Home''. Nestled on over 2 acres, with beautiful views of the Tomoka River Basin and all the natural foliage and wildlife that has to offer, you're sure to enjoy your 300ft of river frontage while utilizing your 640ft boat dock with lift. If it's not a day for boating or just enjoying the spectacular views, relax on your oversized pool deck, perfect for family gatherings and cookouts, or in your screened, inground pool. Not outside weather? Enjoy some leisure or social time in your huge family room with wet bar or cozy up in your living room in front of a welcoming fire in your stone fireplace. When entering the ho e welcomed in to a grand foyer, which flows through to an incredible layout in this custom built home. Golden, hardwood floors flow throughout the living space with interesting niches and spaces throughout. Easily set up as an in-law suite or perfect for your college age children or for welcoming family and friends for visits or extended stays, you'll love the additional bedroom & personal bath, which offers great privacy and separate spiral staircase for access. There's really too much to tell about this incredible property - you need to come experience it for yourself! All information in the MLS is intended to be accurate but cannot be guaranteed.
Last Agent to Sell the Property
Realty Pros Assured License #3207370 Listed on: 11/22/2012
Home Details
Home Type
- Single Family
Est. Annual Taxes
- $14,172
Year Built
- Built in 2003
Lot Details
- Lot Dimensions are 300x316
- River Front
- Fenced
Parking
- 3 Car Attached Garage
Home Design
- Shingle Roof
- Concrete Block And Stucco Construction
- Block And Beam Construction
Interior Spaces
- 4,199 Sq Ft Home
- 2-Story Property
- Ceiling Fan
- Fireplace
- Family Room
- Living Room
- Dining Room
- Screened Porch
- River Views
Kitchen
- <<doubleOvenToken>>
- Gas Cooktop
- <<microwave>>
- Dishwasher
- Disposal
Flooring
- Wood
- Carpet
- Tile
Bedrooms and Bathrooms
- 4 Bedrooms
- Split Bedroom Floorplan
Pool
- Heated In Ground Pool
- Screen Enclosure
Utilities
- Forced Air Zoned Heating and Cooling System
- Private Water Source
- Water Softener is Owned
Additional Features
- Smart Irrigation
- Screened Patio
Community Details
- No Home Owners Association
- Sanctuary Subdivision
Listing and Financial Details
- Homestead Exemption
- Assessor Parcel Number 324003000070
Ownership History
Purchase Details
Purchase Details
Purchase Details
Home Financials for this Owner
Home Financials are based on the most recent Mortgage that was taken out on this home.Purchase Details
Purchase Details
Purchase Details
Purchase Details
Similar Homes in Ormond Beach, FL
Home Values in the Area
Average Home Value in this Area
Purchase History
| Date | Type | Sale Price | Title Company |
|---|---|---|---|
| Warranty Deed | $100 | Wendy Perez Robert Kit Korey P | |
| Interfamily Deed Transfer | -- | None Available | |
| Warranty Deed | $845,000 | None Available | |
| Trustee Deed | -- | -- | |
| Personal Reps Deed | -- | -- | |
| Warranty Deed | $135,000 | -- | |
| Deed | $100 | -- |
Mortgage History
| Date | Status | Loan Amount | Loan Type |
|---|---|---|---|
| Previous Owner | $150,000 | Credit Line Revolving | |
| Previous Owner | $300,000 | Credit Line Revolving | |
| Previous Owner | $300,000 | New Conventional |
Property History
| Date | Event | Price | Change | Sq Ft Price |
|---|---|---|---|---|
| 07/11/2025 07/11/25 | Price Changed | $2,977,000 | -4.0% | $645 / Sq Ft |
| 04/19/2025 04/19/25 | For Sale | $3,100,000 | +266.9% | $671 / Sq Ft |
| 06/28/2013 06/28/13 | Sold | $845,000 | 0.0% | $201 / Sq Ft |
| 05/01/2013 05/01/13 | Pending | -- | -- | -- |
| 11/21/2012 11/21/12 | For Sale | $845,000 | -- | $201 / Sq Ft |
Tax History Compared to Growth
Tax History
| Year | Tax Paid | Tax Assessment Tax Assessment Total Assessment is a certain percentage of the fair market value that is determined by local assessors to be the total taxable value of land and additions on the property. | Land | Improvement |
|---|---|---|---|---|
| 2025 | $16,844 | $1,023,384 | -- | -- |
| 2024 | $16,844 | $994,543 | -- | -- |
| 2023 | $16,844 | $965,576 | $0 | $0 |
| 2022 | $16,676 | $937,452 | $0 | $0 |
| 2021 | $17,266 | $910,148 | $0 | $0 |
| 2020 | $17,021 | $897,582 | $0 | $0 |
| 2019 | $16,906 | $877,402 | $0 | $0 |
| 2018 | $16,828 | $861,042 | $0 | $0 |
| 2017 | $16,991 | $843,332 | $0 | $0 |
| 2016 | $15,100 | $729,702 | $0 | $0 |
| 2015 | $15,526 | $724,630 | $0 | $0 |
| 2014 | $15,057 | $710,859 | $0 | $0 |
Agents Affiliated with this Home
-
Kory lostaglio

Seller's Agent in 2025
Kory lostaglio
ONE SOTHEBYS INTERNATIONAL
(386) 795-0860
68 Total Sales
-
Johanna Sawdai

Seller Co-Listing Agent in 2025
Johanna Sawdai
ONE SOTHEBYS INTERNATIONAL
(386) 569-3328
86 Total Sales
-
Beau Warren

Seller's Agent in 2013
Beau Warren
Realty Pros Assured
(386) 589-5754
51 Total Sales
-
Robert Stein
R
Buyer's Agent in 2013
Robert Stein
Watson Realty Corp.
(386) 843-3304
32 Total Sales
Map
Source: Daytona Beach Area Association of REALTORS®
MLS Number: 538143
APN: 3240-03-00-0070
- 7 Old McDuffie Cir
- 120 Oak Ln
- 2500 John Anderson Dr
- 2384 John Anderson Dr
- 2306 John Anderson Dr
- 2627 John Anderson Dr
- 2667 John Anderson Dr
- 40 Juniper Dr
- 45 San Jose Dr
- 2260 John Anderson Dr
- 3 Oscelot Ct
- 2685 John Anderson Dr
- 42 San Jose Dr
- 16 Tipperary Ln
- 37 Berkley Rd
- 33 Camellia Dr
- 32 Morning Star Ave
- 5 King Phillips Way
- 2852 John Anderson Dr
