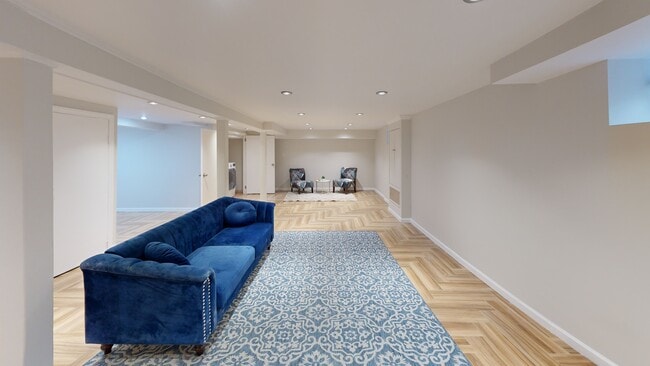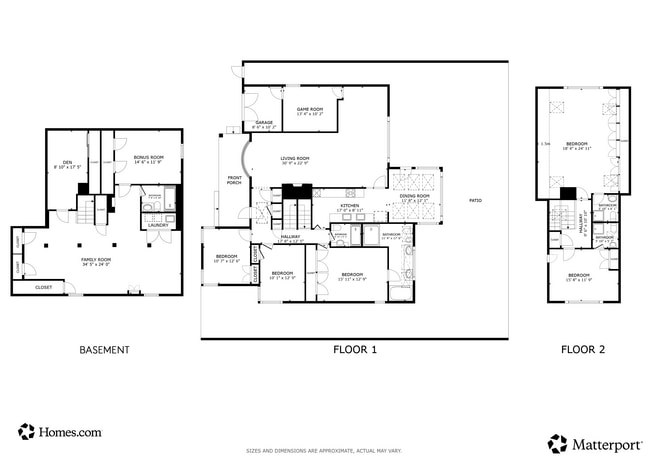
219-44 Peck Ave Queens Village, NY 11427
Oakland Gardens NeighborhoodEstimated payment $9,664/month
Highlights
- Gourmet Galley Kitchen
- Open Floorplan
- Property is near public transit
- P.S. 188 - Kingsbury Rated A
- Cape Cod Architecture
- 3-minute walk to Potomogeton Park
About This Home
Expanded Cape situated on a beautiful tree lined block with thoughtful landscaping, paver double driveway, front yard, and backyard entertaining space. Spacious and open concept living room and formal dining room, gorgeous sunroom, chef's kitchen, home office spaces, too many wonderful features to list, in a highly sought after Hollis Hills Peck Avenue. This house will not last long on the market. Come tour this absolute beauty and make it your new home.
Listing Agent
Keller Williams Rlty Landmark Brokerage Phone: 718-475-2700 License #10401329992 Listed on: 10/04/2025

Home Details
Home Type
- Single Family
Est. Annual Taxes
- $10,452
Year Built
- Built in 1950
Lot Details
- 6,500 Sq Ft Lot
- Landscaped
- Paved or Partially Paved Lot
- Garden
- Back and Front Yard
Parking
- Driveway
Home Design
- Cape Cod Architecture
- Tri-Level Property
- Frame Construction
Interior Spaces
- 3,070 Sq Ft Home
- Open Floorplan
- Crown Molding
- Cathedral Ceiling
- Recessed Lighting
- Chandelier
- Fireplace
- Entrance Foyer
- Formal Dining Room
- Storage
- Wood Flooring
- Finished Basement
- Basement Fills Entire Space Under The House
Kitchen
- Gourmet Galley Kitchen
- Convection Oven
- Gas Oven
- Gas Cooktop
- Dishwasher
Bedrooms and Bathrooms
- 5 Bedrooms
- Primary Bedroom on Main
- En-Suite Primary Bedroom
- Dual Closets
- Bathroom on Main Level
- 5 Full Bathrooms
- Double Vanity
- Soaking Tub
Laundry
- Dryer
- Washer
Location
- Property is near public transit
- Property is near schools
- Property is near shops
Schools
- Ps 188 Kingsbury Elementary School
- Irwin Altman Middle School 172
- Martin Van Buren High School
Utilities
- Central Air
- Ductless Heating Or Cooling System
- Vented Exhaust Fan
- Heating System Uses Natural Gas
- Natural Gas Connected
Listing and Financial Details
- Legal Lot and Block 37 / 7812
Matterport 3D Tour
Floorplans
Map
Home Values in the Area
Average Home Value in this Area
Tax History
| Year | Tax Paid | Tax Assessment Tax Assessment Total Assessment is a certain percentage of the fair market value that is determined by local assessors to be the total taxable value of land and additions on the property. | Land | Improvement |
|---|---|---|---|---|
| 2025 | $11,143 | $53,460 | $22,247 | $31,213 |
| 2024 | $11,155 | $56,880 | $20,751 | $36,129 |
| 2023 | $10,618 | $54,265 | $19,054 | $35,211 |
| 2022 | $9,933 | $61,380 | $20,520 | $40,860 |
| 2021 | $9,868 | $52,560 | $20,520 | $32,040 |
| 2020 | $9,927 | $53,580 | $20,520 | $33,060 |
| 2019 | $9,734 | $55,320 | $20,520 | $34,800 |
| 2018 | $8,921 | $45,221 | $16,010 | $29,211 |
| 2017 | $8,397 | $42,662 | $18,376 | $24,286 |
| 2016 | $7,736 | $42,662 | $18,376 | $24,286 |
| 2015 | $4,634 | $40,248 | $20,204 | $20,044 |
| 2014 | $4,634 | $39,946 | $19,312 | $20,634 |
Property History
| Date | Event | Price | List to Sale | Price per Sq Ft |
|---|---|---|---|---|
| 10/31/2025 10/31/25 | Pending | -- | -- | -- |
| 10/04/2025 10/04/25 | For Sale | $1,680,000 | -- | $547 / Sq Ft |
Purchase History
| Date | Type | Sale Price | Title Company |
|---|---|---|---|
| Deed | $860,000 | -- | |
| Interfamily Deed Transfer | -- | -- |
About the Listing Agent
Yuchih's Other Listings
Source: OneKey® MLS
MLS Number: 920848
APN: 07812-0037
- 218-33 Stewart Rd
- 80-67 222nd St
- 218-27 Sawyer Ave
- 217-30 Peck Ave
- 220-04 Stronghurst Ave Unit 18-5
- 8068 Springfield Blvd
- 220-06 Stronghurst Ave
- 220-06 Stronghurst Ave Unit Lower
- 220-06 Stronghurst Ave Unit Upper
- 220-08 Stronghurst Ave Unit 220-08
- 21837 Spencer Ave
- 86-43 Springfield Blvd Unit Duplex
- 78-47 222nd St
- 22402 Stronghurst Ave Unit 208
- 80-35 Springfield Blvd Unit 6F
- 223-11 Manor Rd
- 223-11 Manor Rd Unit Upper
- 8210 214th St
- 214-23 86th Rd
- 22424 Union Turnpike Unit 1H






