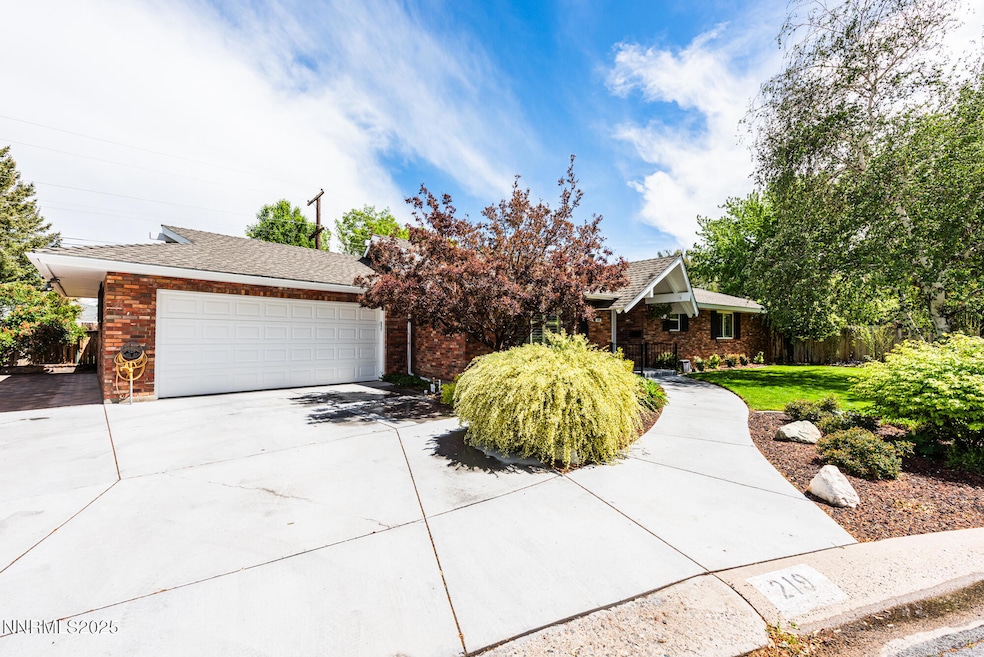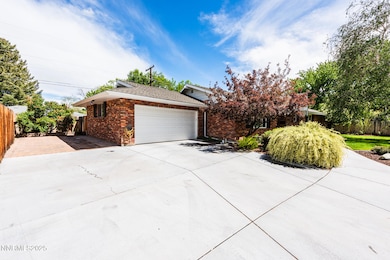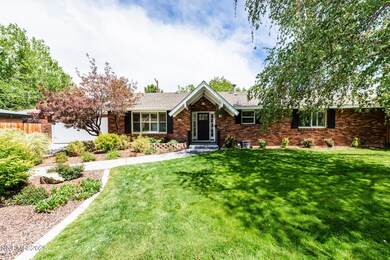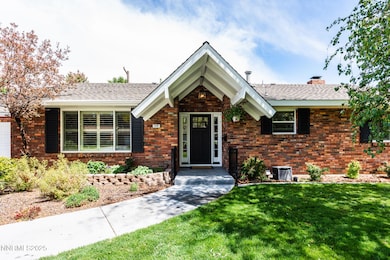
219 Carville Cir Carson City, NV 89703
Carson City Center NeighborhoodHighlights
- RV Access or Parking
- Wood Flooring
- High Ceiling
- View of Trees or Woods
- Separate Formal Living Room
- Great Room with Fireplace
About This Home
As of June 2025Charming westside home on cul-de-sac offers a peaceful retreat & fantastic location. This home features a low maintenance exterior, beautifully constructed with brick, ensuring durability & curb appeal. The upgraded kitchen is a true highlight, showcasing updated finishes & appliances that make cooking a joy. Primary suite has an additional closet. Hardwood floors throughout the home add warmth & elegance, complementing the overall design. Lovely great room with wood burning fireplace & natural gas starter & blower for added circulation of heat. For those who love the outdoors, the backyard is a serene haven with ample space for relaxation or entertaining & a beautiful seasonal blooming snowball tree. Enjoy breathtaking mountain views, adding a scenic backdrop to your outdoor living area. RV parking for your convenience & adventure. Nice sized dog run for furry pets & storage shed. Home is perfect for those looking for a blend of comfort, style & functionality all in a prime location with minimal upkeep.
Last Agent to Sell the Property
CalNeva Realty License #S.176312 Listed on: 05/22/2025
Home Details
Home Type
- Single Family
Est. Annual Taxes
- $2,236
Year Built
- Built in 1970
Lot Details
- 8,712 Sq Ft Lot
- Cul-De-Sac
- Dog Run
- Back Yard Fenced
- Landscaped
- Front and Back Yard Sprinklers
- Sprinklers on Timer
- Property is zoned sf6
Parking
- 2 Car Garage
- Garage Door Opener
- RV Access or Parking
Property Views
- Woods
- Mountain
Home Design
- Brick or Stone Mason
- Pitched Roof
- Shingle Roof
- Composition Roof
- Stick Built Home
Interior Spaces
- 1,989 Sq Ft Home
- 1-Story Property
- High Ceiling
- Ceiling Fan
- Wood Burning Fireplace
- Double Pane Windows
- Low Emissivity Windows
- Vinyl Clad Windows
- Plantation Shutters
- Drapes & Rods
- Blinds
- Entrance Foyer
- Great Room with Fireplace
- Separate Formal Living Room
- Family or Dining Combination
- Home Office
- Crawl Space
Kitchen
- Breakfast Bar
- <<builtInOvenToken>>
- Gas Range
- <<microwave>>
- Dishwasher
- Wine Refrigerator
- Disposal
Flooring
- Wood
- Tile
Bedrooms and Bathrooms
- 3 Bedrooms
- 2 Full Bathrooms
- Primary Bathroom includes a Walk-In Shower
Laundry
- Laundry in Hall
- Shelves in Laundry Area
Home Security
- Smart Thermostat
- Fire and Smoke Detector
Outdoor Features
- Patio
- Shed
- Storage Shed
Schools
- Bordewich-Bray Elementary School
- Carson Middle School
- Carson High School
Utilities
- Forced Air Heating and Cooling System
- Heating System Uses Natural Gas
- Natural Gas Connected
- Gas Water Heater
- Internet Available
Community Details
- No Home Owners Association
- Carson City Community
- Kings Hill Park Subdivision
- The community has rules related to covenants, conditions, and restrictions
Listing and Financial Details
- Home warranty included in the sale of the property
- Assessor Parcel Number 00315105
Ownership History
Purchase Details
Home Financials for this Owner
Home Financials are based on the most recent Mortgage that was taken out on this home.Purchase Details
Purchase Details
Home Financials for this Owner
Home Financials are based on the most recent Mortgage that was taken out on this home.Purchase Details
Home Financials for this Owner
Home Financials are based on the most recent Mortgage that was taken out on this home.Similar Homes in Carson City, NV
Home Values in the Area
Average Home Value in this Area
Purchase History
| Date | Type | Sale Price | Title Company |
|---|---|---|---|
| Bargain Sale Deed | $685,000 | First Centennial Title | |
| Interfamily Deed Transfer | -- | None Available | |
| Interfamily Deed Transfer | -- | First American Title Ofs | |
| Bargain Sale Deed | $260,000 | Northern Nevada Title Co |
Mortgage History
| Date | Status | Loan Amount | Loan Type |
|---|---|---|---|
| Open | $540,000 | New Conventional | |
| Previous Owner | $197,800 | New Conventional | |
| Previous Owner | $208,000 | Purchase Money Mortgage |
Property History
| Date | Event | Price | Change | Sq Ft Price |
|---|---|---|---|---|
| 06/20/2025 06/20/25 | Sold | $685,000 | +1.5% | $344 / Sq Ft |
| 05/22/2025 05/22/25 | For Sale | $675,000 | -- | $339 / Sq Ft |
Tax History Compared to Growth
Tax History
| Year | Tax Paid | Tax Assessment Tax Assessment Total Assessment is a certain percentage of the fair market value that is determined by local assessors to be the total taxable value of land and additions on the property. | Land | Improvement |
|---|---|---|---|---|
| 2024 | $2,158 | $80,047 | $40,950 | $39,097 |
| 2023 | $2,096 | $71,483 | $35,700 | $35,783 |
| 2022 | $2,035 | $64,509 | $32,725 | $31,784 |
| 2021 | $1,976 | $57,803 | $27,300 | $30,503 |
| 2020 | $1,976 | $54,678 | $25,200 | $29,478 |
| 2019 | $1,861 | $55,297 | $25,200 | $30,097 |
| 2018 | $1,807 | $53,040 | $23,100 | $29,940 |
| 2017 | $1,754 | $51,722 | $21,000 | $30,722 |
| 2016 | $1,710 | $51,483 | $19,250 | $32,233 |
| 2015 | $1,706 | $52,113 | $19,075 | $33,038 |
| 2014 | $1,657 | $49,158 | $19,075 | $30,083 |
Agents Affiliated with this Home
-
Crystal Jackson

Seller's Agent in 2025
Crystal Jackson
CalNeva Realty
(775) 720-6765
3 in this area
60 Total Sales
-
Kari Breuer

Buyer's Agent in 2025
Kari Breuer
Dickson Realty - Carson City
(775) 450-3431
4 in this area
115 Total Sales
Map
Source: Northern Nevada Regional MLS
MLS Number: 250050198
APN: 003-151-05
- 218 Albany Ave
- 516 Terrace St
- 633 Crain St
- 700 Highland St
- 3 Comstock Cir
- 308 Thompson St
- 7 Circle Dr
- 705 Elm St
- 2092 Canterbury Ln
- 900 N Richmond Ave
- 525 W Spear St
- 1103 Country Club Dr
- 1605 Venado Valley Cir Unit Venado Valley 22
- 1608 Venado Valley Cir Unit Venado Valley 24
- 1609 Venado Valley Cir Unit Venado 21
- 1140 Thompson St
- 102 N Curry St
- 1000 Mountain St
- 1414 Westhaven Ave
- 1414 Westhaven Ave Unit Homesite 181






