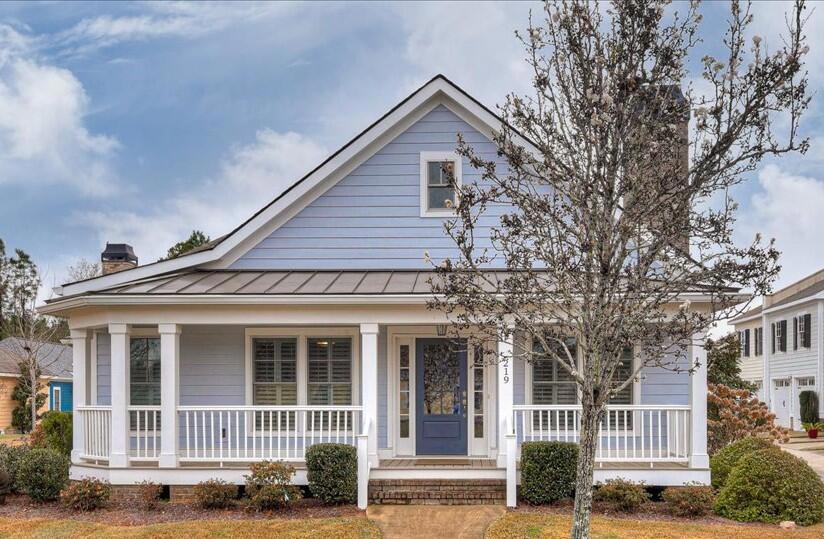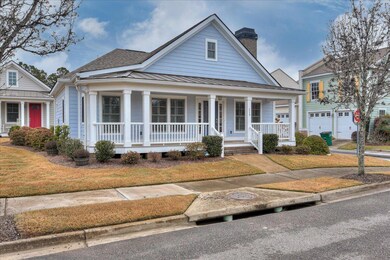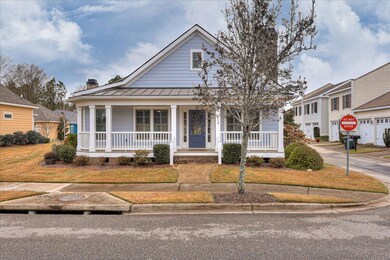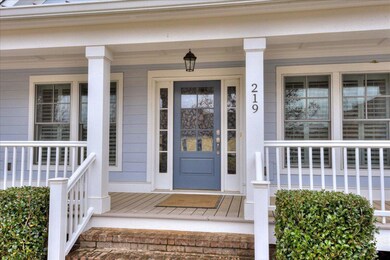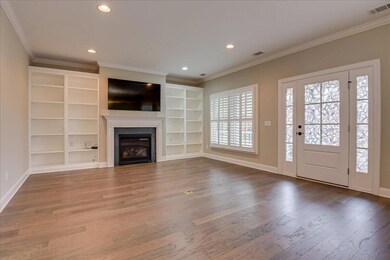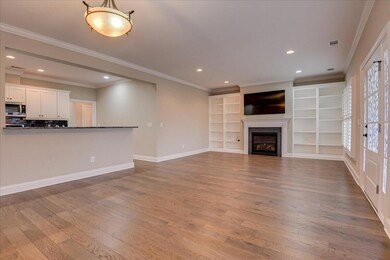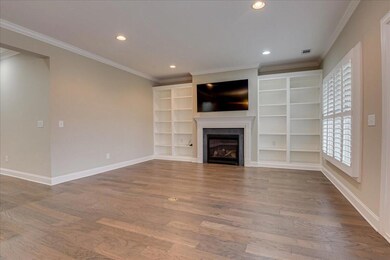
219 Coach Light Way SW Aiken, SC 29803
Woodside NeighborhoodHighlights
- Wood Flooring
- Combination Kitchen and Living
- Cottage
- Main Floor Primary Bedroom
- Solid Surface Countertops
- Formal Dining Room
About This Home
As of February 2024Join the easy, fun lifestyle at The Village at Woodside. Walk to Restaurants, parks, walking trails, health and fitness center with indoor pool and medical facilities. Lovely Cottage with Rocking Chair front porch, 2 bedrooms, 2 baths, office all on one level. Gourmet kitchen with Granite Counters, Bosch Dishwasher, Gas Stove with double ovens, Seating/Serving Bar and large Walk-in Pantry. Many ADA features including wide doorways, Safety Bars in Bathrooms, roll-in shower. One Car detached garage with storage space. Area Yard Maintenance is $183 a Month and includes Lawn Care, Edging, Mulching.
Last Agent to Sell the Property
Woodside - Aiken Realty LLC Listed on: 03/21/2022
Home Details
Home Type
- Single Family
Est. Annual Taxes
- $1,370
Year Built
- Built in 2018
Lot Details
- Level Lot
HOA Fees
- $37 Monthly HOA Fees
Parking
- 1 Car Garage
- Garage Door Opener
Home Design
- Cottage
- Brick Veneer
- Brick Foundation
- Block Foundation
- Shingle Roof
- Metal Roof
- HardiePlank Type
Interior Spaces
- 1,504 Sq Ft Home
- 2-Story Property
- Fireplace With Glass Doors
- Gas Log Fireplace
- Insulated Windows
- Window Treatments
- Living Room with Fireplace
- Combination Kitchen and Living
- Formal Dining Room
- Pull Down Stairs to Attic
- Fire and Smoke Detector
Kitchen
- Eat-In Kitchen
- <<cooktopDownDraftToken>>
- <<microwave>>
- Dishwasher
- Solid Surface Countertops
- Disposal
Flooring
- Wood
- Laminate
Bedrooms and Bathrooms
- 2 Bedrooms
- Primary Bedroom on Main
- Walk-In Closet
- 2 Full Bathrooms
Laundry
- Dryer
- Washer
Accessible Home Design
- Accessible Full Bathroom
- Adaptable Bathroom Walls
- Grip-Accessible Features
- Accessible Common Area
- Accessible Kitchen
- Enhanced Accessible Features
- Accessibility Features
Outdoor Features
- Screened Patio
- Porch
Utilities
- Cooling Available
- Heating System Uses Natural Gas
- Heat Pump System
- Gas Water Heater
- Internet Available
- Cable TV Available
Community Details
- The Village At Woodside Subdivision
Listing and Financial Details
- Assessor Parcel Number 107-13-06-013
- Seller Concessions Not Offered
Ownership History
Purchase Details
Home Financials for this Owner
Home Financials are based on the most recent Mortgage that was taken out on this home.Purchase Details
Home Financials for this Owner
Home Financials are based on the most recent Mortgage that was taken out on this home.Purchase Details
Similar Homes in the area
Home Values in the Area
Average Home Value in this Area
Purchase History
| Date | Type | Sale Price | Title Company |
|---|---|---|---|
| Deed | $377,500 | None Listed On Document | |
| Deed | $350,000 | None Listed On Document | |
| Deed | $274,421 | None Available |
Mortgage History
| Date | Status | Loan Amount | Loan Type |
|---|---|---|---|
| Open | $175,000 | New Conventional | |
| Previous Owner | $280,000 | New Conventional |
Property History
| Date | Event | Price | Change | Sq Ft Price |
|---|---|---|---|---|
| 07/11/2025 07/11/25 | For Sale | $392,000 | +3.8% | $261 / Sq Ft |
| 02/14/2024 02/14/24 | Sold | $377,500 | -3.2% | $251 / Sq Ft |
| 01/06/2024 01/06/24 | Pending | -- | -- | -- |
| 10/24/2023 10/24/23 | Price Changed | $389,999 | -2.5% | $259 / Sq Ft |
| 09/07/2023 09/07/23 | For Sale | $399,900 | +14.3% | $266 / Sq Ft |
| 05/02/2022 05/02/22 | Sold | $350,000 | 0.0% | $233 / Sq Ft |
| 05/02/2022 05/02/22 | Sold | $350,000 | 0.0% | $233 / Sq Ft |
| 05/02/2022 05/02/22 | Pending | -- | -- | -- |
| 05/02/2022 05/02/22 | For Sale | $350,000 | 0.0% | $233 / Sq Ft |
| 03/18/2022 03/18/22 | For Sale | $350,000 | -- | $233 / Sq Ft |
Tax History Compared to Growth
Tax History
| Year | Tax Paid | Tax Assessment Tax Assessment Total Assessment is a certain percentage of the fair market value that is determined by local assessors to be the total taxable value of land and additions on the property. | Land | Improvement |
|---|---|---|---|---|
| 2023 | $1,370 | $15,650 | $2,400 | $331,140 |
| 2022 | $898 | $11,200 | $0 | $0 |
| 2021 | $900 | $11,200 | $0 | $0 |
| 2020 | $856 | $10,630 | $0 | $0 |
| 2019 | $856 | $10,630 | $0 | $0 |
Agents Affiliated with this Home
-
Jeanne Williamson

Seller's Agent in 2025
Jeanne Williamson
Coldwell Banker Best Life Realty
(803) 645-7100
10 in this area
38 Total Sales
-
Shannon Rollings

Seller's Agent in 2024
Shannon Rollings
Shannon Rollings Real Estate
(803) 349-4999
181 in this area
2,957 Total Sales
-
Sam Jones

Buyer's Agent in 2024
Sam Jones
Woodside Dev Limited Partnership
(803) 270-1437
45 in this area
51 Total Sales
-
N
Seller's Agent in 2022
Non Member
Non Member Office
-
George And Genny Team
G
Seller's Agent in 2022
George And Genny Team
Woodside - Aiken Realty LLC
(803) 617-8039
32 in this area
33 Total Sales
Map
Source: Aiken Association of REALTORS®
MLS Number: 200575
APN: 107-13-06-013
- 111 Lamp Post Loop
- 337 Ascot Dr
- 155 Hunting Hills Dr
- 226 Gate Post Ln
- 210 Harvest Ln
- 164 Harvest Ln
- 212 Harvest Ln
- 261 Magnolia Lake Rd
- 220 Pinckney Place
- 112 Racehorse Way
- 0 Pinckney Place
- 33 Old Paddock Ln
- 104 Banksia Rd
- 232 Devereux Dr
- Lot 16 Kirkwall Ct
- 207 Banksia Rd
- 209 Banksia Rd
- 302 Devereux Dr
- 219 Banksia Rd
- 127 Balfour Ct
