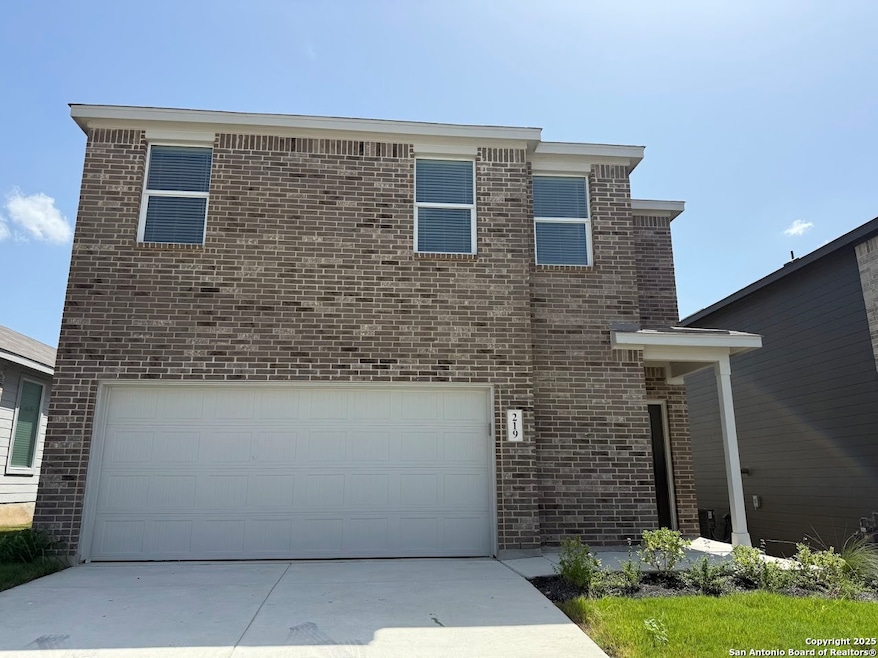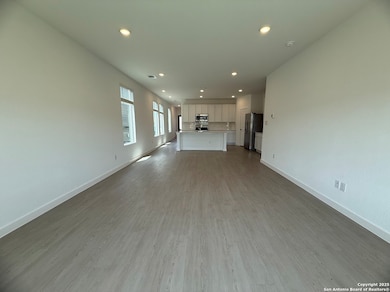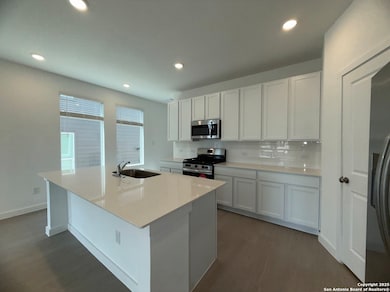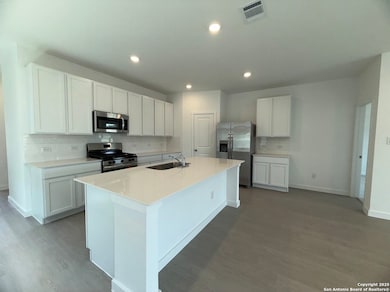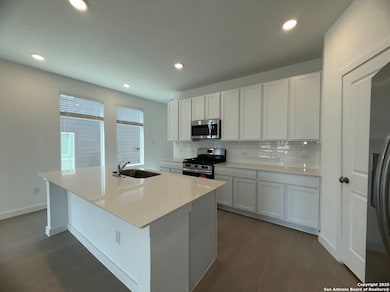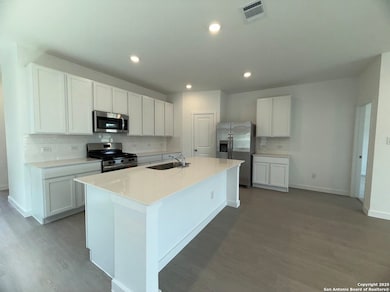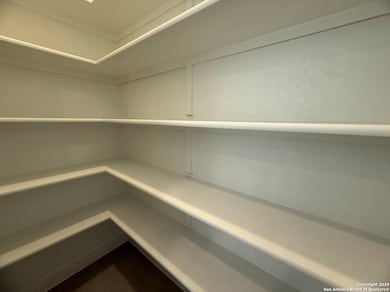219 Flathead New Braunfels, TX 78130
Comal NeighborhoodHighlights
- Tennis Courts
- Deck
- Game Room
- Oak Creek Elementary School Rated A
- Solid Surface Countertops
- Covered patio or porch
About This Home
Welcome home! This brand-new Lennar-built residence offers 4 spacious bedrooms, 3.5 bathrooms, and a thoughtfully designed layout that balances style, space, and functionality. Enjoy the privacy of a guest bedroom with ensuite bath, ideal for visitors or multi-generational living. The split floor plan upstairs includes a versatile loft-perfect for a home office, playroom, or media space. This home features an open-concept main living area, a modern kitchen with high-end finishes, and plenty of natural light throughout. Every detail is crafted for comfort and convenience. Location, location, location! Situated just minutes from shopping, grocery stores, dining, and entertainment, with easy access to I-35 and FM 306-making your commute to Austin or San Antonio quick and convenient. Highlights: * 4 Bedrooms / 3.5 Bathrooms * Private ensuite bedroom * Upstairs loft/flex space * Open-concept living area * Close to major retail and dining * Quick access to I-35 & FM 306 Don't miss this opportunity to rent a brand-new home in a prime location. Schedule your tour today!
Home Details
Home Type
- Single Family
Year Built
- Built in 2025
Lot Details
- Fenced
- Sprinkler System
Home Design
- Brick Exterior Construction
- Slab Foundation
- Composition Roof
Interior Spaces
- 2,150 Sq Ft Home
- 2-Story Property
- Game Room
Kitchen
- Walk-In Pantry
- Microwave
- Ice Maker
- Dishwasher
- Solid Surface Countertops
- Disposal
Flooring
- Carpet
- Vinyl
Bedrooms and Bathrooms
- 4 Bedrooms
- Walk-In Closet
Laundry
- Laundry Room
- Laundry on main level
- Washer Hookup
Parking
- 2 Car Garage
- Garage Door Opener
Outdoor Features
- Tennis Courts
- Deck
- Covered patio or porch
Schools
- Canyon Middle School
- Canyon High School
Utilities
- Central Heating and Cooling System
- Electric Water Heater
Community Details
- Built by Lennar
- Kynwood Subdivision
Listing and Financial Details
- Rent includes fees, propertytax, repairs
- Assessor Parcel Number 250710010000
- Seller Concessions Not Offered
Map
Source: San Antonio Board of REALTORS®
MLS Number: 1884962
- 289 Tahoe Ave
- 242 Tahoe Ave
- 810 Low Cloud Dr
- 3350 Bluebird Ridge
- 3316 Falcon Grove
- 3154 Charyn Way
- 369 Tanager Dr
- 537 Starling Creek
- 629 Northhill Cir
- 624 NW Crossing Dr
- 5441 Fm 1102 Unit COTTAGE
- 369 Starling Creek
- 318 Starling Creek
- 108 Oak Creek Way
- 109 Oak Creek Way
- 255 Limestone Creek
- 3013 Sandstone Way
- 352 Lillianite
- 3324 Fm 1101
- 442 Orion Dr
