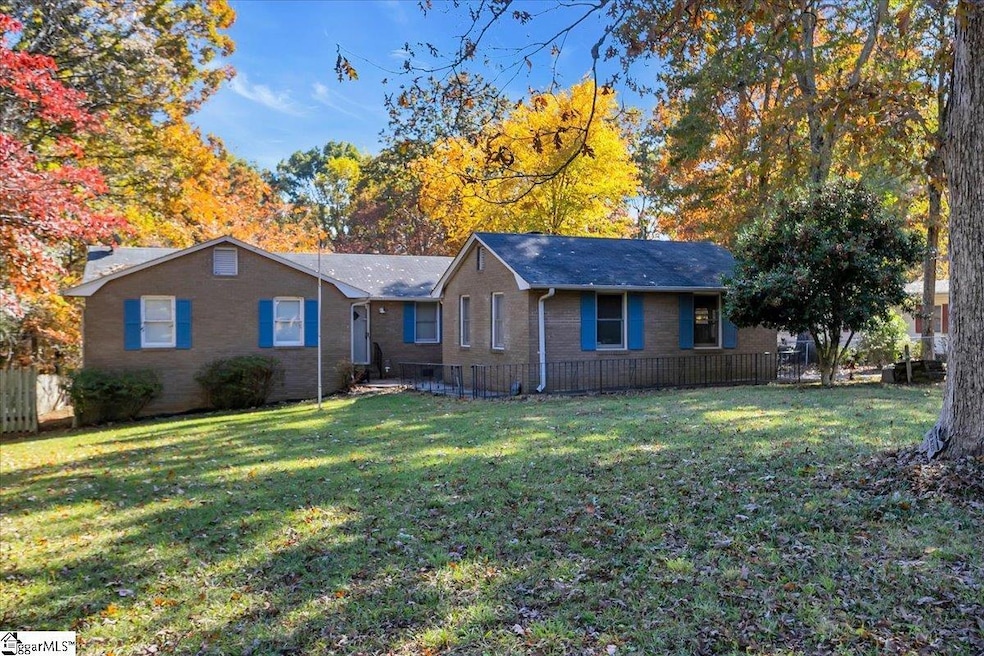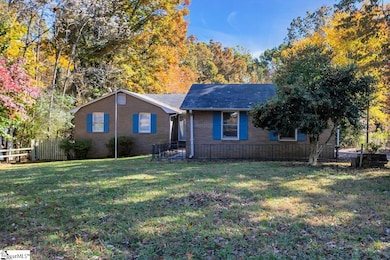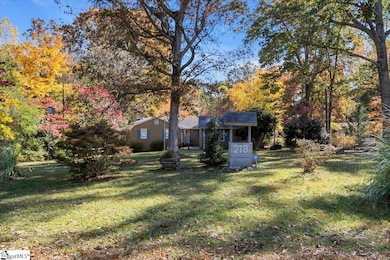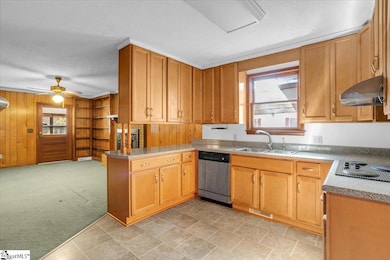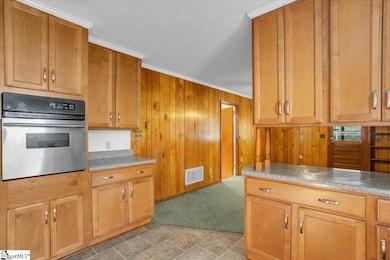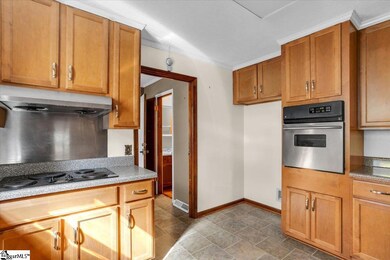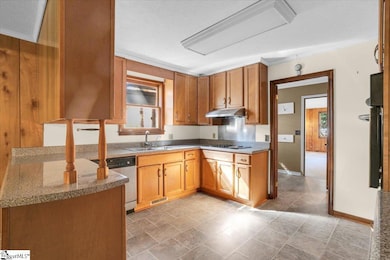219 Greenbriar Dr Simpsonville, SC 29680
Estimated payment $1,588/month
Highlights
- 0.8 Acre Lot
- Ranch Style House
- 2 Car Detached Garage
- Greenbrier Elementary School Rated A-
- Sun or Florida Room: Size: 25x10
- Front Porch
About This Home
Welcome to this one-of-a-kind opportunity to own a single-owner brick ranch in one of Simpsonville’s most desirable locations with no HOA and a large .80-acre lot offering space, privacy, and endless potential! Step inside and you’ll be greeted by a sunroom overlooking the backyard — the perfect spot for morning coffee or relaxing evenings. From there, you’ll enter a spacious living room with a charming brick fireplace, creating a cozy atmosphere for gatherings. The kitchen is open to the living area and offers plenty of counter space, updated cabinets, stainless steel appliances, and stylish countertops — a great layout ready for your personal touches. The primary bedroom is exceptionally large and includes a convenient half bath and double closets. On the opposite side of the home, you’ll find two additional bedrooms and two full baths, offering a comfortable layout for family or guests. A flexible dining area could easily serve as a second living space, office, or playroom — the possibilities are endless! This home has great bones and is ready for someone with vision to bring it to life. With a few updates and creative design choices, it could be truly stunning! Outside, you’ll love the detached 2-car garage, large barn, and two storage sheds ideal for anyone who enjoys car projects, woodworking, or outdoor hobbies. The private backyard is peaceful and spacious, offering plenty of room to garden, entertain, or simply enjoy nature. There’s also a 22x30 unfinished basement, perfect for additional storage or workshop space. Homes like this don’t come along often — a solid home, incredible location, and the freedom to make it your own. Schedule your showing today and start imagining the possibilities!
Home Details
Home Type
- Single Family
Est. Annual Taxes
- $1,406
Year Built
- Built in 1981
Lot Details
- 0.8 Acre Lot
- Lot Dimensions are 99x349x102x359
- Level Lot
- Few Trees
Home Design
- Ranch Style House
- Brick Exterior Construction
- Composition Roof
Interior Spaces
- 2,200-2,399 Sq Ft Home
- Popcorn or blown ceiling
- Ceiling Fan
- Wood Burning Fireplace
- Living Room
- Dining Room
- Sun or Florida Room: Size: 25x10
- Storage In Attic
Kitchen
- Electric Oven
- Electric Cooktop
- Dishwasher
- Laminate Countertops
Flooring
- Carpet
- Laminate
- Ceramic Tile
- Vinyl
Bedrooms and Bathrooms
- 3 Main Level Bedrooms
- 4 Bathrooms
Laundry
- Laundry Room
- Laundry on main level
- Electric Dryer Hookup
Unfinished Basement
- Crawl Space
- Basement Storage
Parking
- 2 Car Detached Garage
- Workshop in Garage
- Driveway
Outdoor Features
- Outbuilding
- Front Porch
Schools
- Greenbrier Elementary School
- Hillcrest Middle School
- Hillcrest High School
Utilities
- Central Air
- Cooling System Mounted To A Wall/Window
- Heating Available
- Electric Water Heater
Listing and Financial Details
- Assessor Parcel Number 0573.02-01-007.00
Map
Home Values in the Area
Average Home Value in this Area
Tax History
| Year | Tax Paid | Tax Assessment Tax Assessment Total Assessment is a certain percentage of the fair market value that is determined by local assessors to be the total taxable value of land and additions on the property. | Land | Improvement |
|---|---|---|---|---|
| 2024 | $1,406 | $9,260 | $1,110 | $8,150 |
| 2023 | $1,408 | $9,260 | $1,110 | $8,150 |
| 2022 | $1,355 | $9,260 | $1,110 | $8,150 |
| 2021 | $1,356 | $9,260 | $1,110 | $8,150 |
| 2020 | $1,256 | $8,060 | $1,300 | $6,760 |
| 2019 | $1,210 | $8,060 | $1,300 | $6,760 |
| 2018 | $3,660 | $12,080 | $1,950 | $10,130 |
| 2017 | $1,008 | $8,060 | $1,300 | $6,760 |
| 2016 | $959 | $201,380 | $32,500 | $168,880 |
| 2015 | $953 | $201,380 | $32,500 | $168,880 |
| 2014 | $936 | $199,340 | $27,000 | $172,340 |
Property History
| Date | Event | Price | List to Sale | Price per Sq Ft |
|---|---|---|---|---|
| 11/14/2025 11/14/25 | For Sale | $279,000 | -- | $127 / Sq Ft |
Purchase History
| Date | Type | Sale Price | Title Company |
|---|---|---|---|
| Deed Of Distribution | -- | None Available | |
| Deed Of Distribution | -- | -- |
Source: Greater Greenville Association of REALTORS®
MLS Number: 1574858
APN: 0573.02-01-007.00
- 19 Barrier Way
- 338 Pewter Cir
- 351 Pewter Cir
- 315 Pewter Cir
- 511 Wynstone Place
- 612 Marwood Ct
- 7 Cedarcrest Ct
- 712 Brooks Rd
- 6 Sentry Way
- 24 Poplar Springs Dr
- 105 Goldenrain Way
- 101 Lawnfield St
- 7 Cabrini Ct
- 206 Shale Ct
- 327 Nantallah Trail
- 220 Horse Tack Trail
- 225 Clear Lake Dr
- 1307 NE Main St
- 709 Wintergarden Place
- 100 Decatur Ave
- 107 Meadowbrook Dr
- 400 Middleshare Dr
- 401 Redvalley Ln
- 103 Pinehurst Dr
- 139 W Fall River Way
- 100 Evergrace Way Unit Thurman
- 100 Evergrace Way Unit Butler
- 8001 Pointe Grand Place
- 7001 Wiley Dr
- 211 Drury Ln
- 535 Brookwood Point Place
- 121 Golden Crest Ct
- 1 Planters Grove Dr
- 513 Fagin Cir
- 4 Milo Ct
- 423 W Butler Rd
- 1500 Water Lily Dr
- 8 Elderberry Ct
- 108 Olii Place
- 103 Reedy River Way
