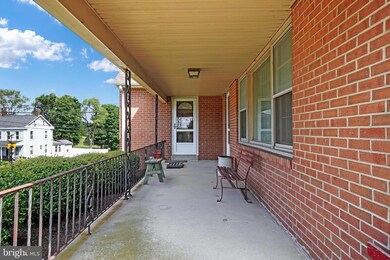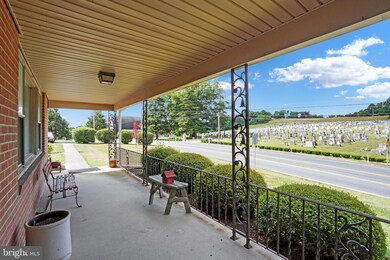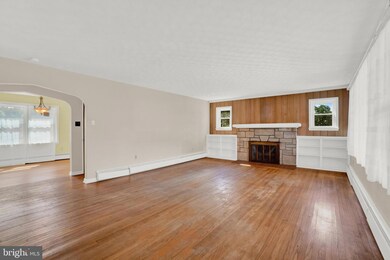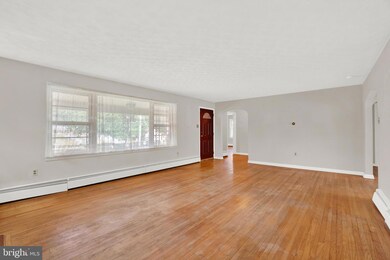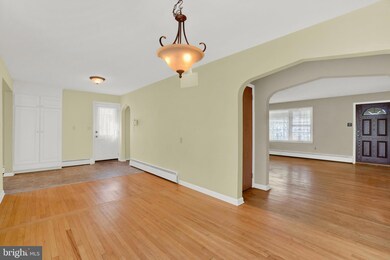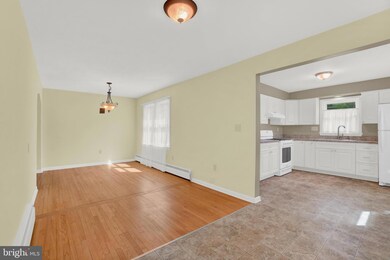
2191 Mount Zion Rd York, PA 17406
Springettsbury Township NeighborhoodHighlights
- Wood Flooring
- No HOA
- Porch
- Central York High School Rated A-
- Den
- 1 Car Attached Garage
About This Home
As of February 2025Charming and spacious 4 bedroom, 2 bath brick cape sitting on over half acre lot. 2 bedrooms on main level, and 2 upstairs. Also, huge office with private entrance on main level. Full basement with 1 car garage. Wood floors thru out main living areas. Most windows have been replaced, and kitchen and 1 bath have been updated. Parking for 4-5 cars plus garage. Minutes from shopping and restaurants.
Last Agent to Sell the Property
Berkshire Hathaway HomeServices Homesale Realty License #RS155742A Listed on: 07/03/2024

Home Details
Home Type
- Single Family
Est. Annual Taxes
- $6,018
Year Built
- Built in 1956
Lot Details
- 0.6 Acre Lot
- Property is in good condition
- Property is zoned RURAL RESIDENTIAL
Parking
- 1 Car Attached Garage
- 2 Driveway Spaces
- Basement Garage
Home Design
- Brick Exterior Construction
- Block Foundation
- Asphalt Roof
- Metal Roof
- Stick Built Home
Interior Spaces
- 2,626 Sq Ft Home
- Property has 1.5 Levels
- Wood Burning Fireplace
- Living Room
- Dining Room
- Den
Kitchen
- Gas Oven or Range
- Range Hood
Flooring
- Wood
- Vinyl
Bedrooms and Bathrooms
Laundry
- Dryer
- Washer
Basement
- Basement Fills Entire Space Under The House
- Garage Access
- Exterior Basement Entry
Outdoor Features
- Porch
Utilities
- Hot Water Baseboard Heater
- 100 Amp Service
- Natural Gas Water Heater
Community Details
- No Home Owners Association
- Springettsbury Subdivision
Listing and Financial Details
- Tax Lot 0050
- Assessor Parcel Number 46-000-KI-0050-00-00000
Ownership History
Purchase Details
Home Financials for this Owner
Home Financials are based on the most recent Mortgage that was taken out on this home.Purchase Details
Purchase Details
Home Financials for this Owner
Home Financials are based on the most recent Mortgage that was taken out on this home.Purchase Details
Similar Homes in York, PA
Home Values in the Area
Average Home Value in this Area
Purchase History
| Date | Type | Sale Price | Title Company |
|---|---|---|---|
| Deed | $335,000 | None Listed On Document | |
| Deed | $335,000 | None Listed On Document | |
| Deed | $361,340 | None Listed On Document | |
| Deed | $260,000 | None Listed On Document | |
| Deed | $40,000 | -- |
Mortgage History
| Date | Status | Loan Amount | Loan Type |
|---|---|---|---|
| Open | $301,500 | New Conventional | |
| Closed | $301,500 | New Conventional |
Property History
| Date | Event | Price | Change | Sq Ft Price |
|---|---|---|---|---|
| 02/28/2025 02/28/25 | Sold | $335,000 | -10.6% | $86 / Sq Ft |
| 01/10/2025 01/10/25 | Pending | -- | -- | -- |
| 11/29/2024 11/29/24 | Off Market | $374,900 | -- | -- |
| 11/22/2024 11/22/24 | Price Changed | $374,900 | -1.3% | $97 / Sq Ft |
| 11/14/2024 11/14/24 | Price Changed | $379,900 | -1.3% | $98 / Sq Ft |
| 11/07/2024 11/07/24 | Price Changed | $384,900 | -1.3% | $99 / Sq Ft |
| 11/04/2024 11/04/24 | Price Changed | $389,899 | 0.0% | $101 / Sq Ft |
| 11/01/2024 11/01/24 | For Sale | $389,900 | +50.0% | $101 / Sq Ft |
| 09/10/2024 09/10/24 | Sold | $260,000 | -6.3% | $99 / Sq Ft |
| 08/21/2024 08/21/24 | Pending | -- | -- | -- |
| 07/19/2024 07/19/24 | Price Changed | $277,500 | -3.5% | $106 / Sq Ft |
| 07/03/2024 07/03/24 | For Sale | $287,500 | -- | $109 / Sq Ft |
Tax History Compared to Growth
Tax History
| Year | Tax Paid | Tax Assessment Tax Assessment Total Assessment is a certain percentage of the fair market value that is determined by local assessors to be the total taxable value of land and additions on the property. | Land | Improvement |
|---|---|---|---|---|
| 2025 | $6,760 | $193,230 | $40,080 | $153,150 |
| 2024 | $5,679 | $193,230 | $40,080 | $153,150 |
| 2023 | $11,997 | $193,230 | $40,080 | $153,150 |
| 2022 | $11,927 | $193,230 | $40,080 | $153,150 |
| 2021 | $11,598 | $193,230 | $40,080 | $153,150 |
| 2020 | $11,324 | $193,230 | $40,080 | $153,150 |
| 2019 | $5,300 | $193,230 | $40,080 | $153,150 |
| 2018 | $5,188 | $193,230 | $40,080 | $153,150 |
| 2017 | $4,989 | $193,230 | $40,080 | $153,150 |
| 2016 | $0 | $193,230 | $40,080 | $153,150 |
| 2015 | -- | $193,230 | $40,080 | $153,150 |
| 2014 | -- | $193,230 | $40,080 | $153,150 |
Agents Affiliated with this Home
-
Dylan Madsen

Seller's Agent in 2025
Dylan Madsen
Coldwell Banker Realty
(717) 380-8169
22 in this area
531 Total Sales
-
Stacy Smires

Buyer's Agent in 2025
Stacy Smires
Iron Valley Real Estate of York County
(717) 870-3923
4 in this area
65 Total Sales
-
Bill Mundorff

Seller's Agent in 2024
Bill Mundorff
Berkshire Hathaway HomeServices Homesale Realty
(717) 479-1964
1 in this area
52 Total Sales
-
William Shanbarger
W
Seller Co-Listing Agent in 2024
William Shanbarger
Berkshire Hathaway HomeServices Homesale Realty
(717) 476-9515
1 in this area
22 Total Sales
Map
Source: Bright MLS
MLS Number: PAYK2063942
APN: 46-000-KI-0050.00-00000
- 3333 Poses Place
- 2254 Spangler Cir
- 3350 Saint Johns Ct
- 2570 Mount Zion Rd
- 1620 Valley Vista Dr
- 48 Jean Lo Way Unit 48
- 49 Jean Lo Way
- 20 Doersam Ct
- 1150 Kalreda Rd
- 2605 N Sherman St
- 2634 Sheridan Rd
- 2467 Pleasant View Dr
- 3615 Pleasant Valley Rd
- 3834 Druck Valley Rd
- 2123 N Sherman St
- 725 Mount Herman Blvd
- 365 Apple Tree Ln
- 2215 Dixie Dr
- 517 Pine Dr
- 1111 Arthur St

