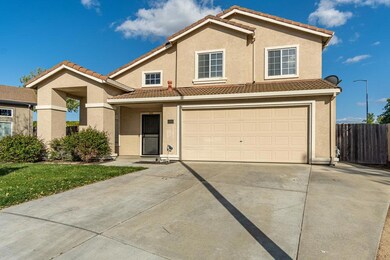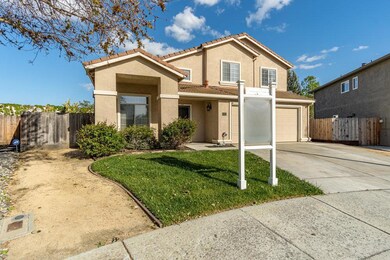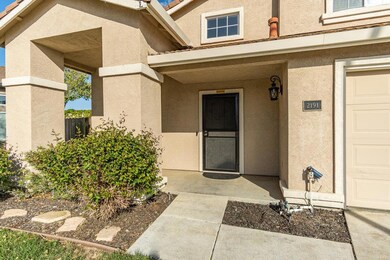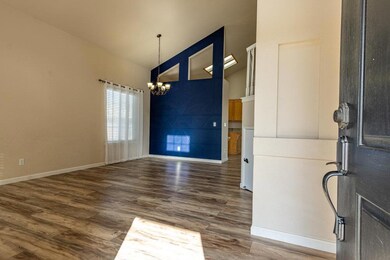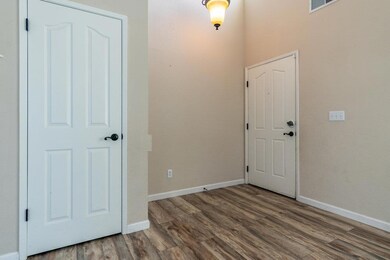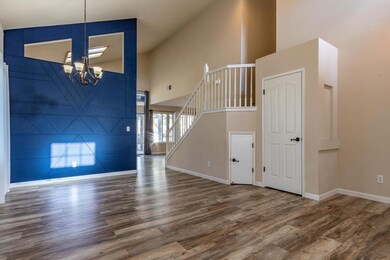
2191 Spruce Dr Hollister, CA 95023
Highlights
- Traditional Architecture
- Granite Countertops
- Eat-In Kitchen
- Marble Bathroom Countertops
- Formal Dining Room
- Walk-In Closet
About This Home
As of June 2022A home with room to play! If you have an active family, drive out to this 4 bedroom, 2.5 bath contemporary home packed with fun! An almost Open Concept living space with thoughtful features throughout. Light and Bright wide windows open to the Backyard! Enjoy the Covered Built in Patio with Kegerator, Bar Seating, BBQ area, and Dog Run. This is truly everything you need to entertain and enjoy your own backyard. This home will check off all the boxes come see today!
Last Agent to Sell the Property
Christine Graziano
Nino Real Estate License #01429829 Listed on: 04/13/2022

Last Buyer's Agent
Maria Zorrilla
Keller Williams San Jose Gateway License #01333049

Home Details
Home Type
- Single Family
Est. Annual Taxes
- $9,965
Year Built
- Built in 1997
Lot Details
- 8,712 Sq Ft Lot
- Zoning described as RR
Parking
- 2 Car Garage
Home Design
- Traditional Architecture
- Slab Foundation
- Tile Roof
Interior Spaces
- 1,862 Sq Ft Home
- Wood Burning Fireplace
- Separate Family Room
- Living Room with Fireplace
- Formal Dining Room
- Laundry in Utility Room
Kitchen
- Eat-In Kitchen
- Gas Oven
- Granite Countertops
Flooring
- Laminate
- Tile
Bedrooms and Bathrooms
- 4 Bedrooms
- Walk-In Closet
- Marble Bathroom Countertops
- Dual Sinks
- <<tubWithShowerToken>>
- Bathtub Includes Tile Surround
Utilities
- Forced Air Heating and Cooling System
Listing and Financial Details
- Assessor Parcel Number 060-210-037-000
Ownership History
Purchase Details
Home Financials for this Owner
Home Financials are based on the most recent Mortgage that was taken out on this home.Purchase Details
Home Financials for this Owner
Home Financials are based on the most recent Mortgage that was taken out on this home.Purchase Details
Home Financials for this Owner
Home Financials are based on the most recent Mortgage that was taken out on this home.Purchase Details
Home Financials for this Owner
Home Financials are based on the most recent Mortgage that was taken out on this home.Purchase Details
Home Financials for this Owner
Home Financials are based on the most recent Mortgage that was taken out on this home.Similar Homes in Hollister, CA
Home Values in the Area
Average Home Value in this Area
Purchase History
| Date | Type | Sale Price | Title Company |
|---|---|---|---|
| Deed | -- | None Listed On Document | |
| Deed | -- | First American Title | |
| Grant Deed | $772,727 | First American Title | |
| Grant Deed | $485,000 | Chicago Title Company | |
| Trustee Deed | $391,000 | None Available | |
| Grant Deed | $615,000 | Fidelity Natl Title Co Of Ca |
Mortgage History
| Date | Status | Loan Amount | Loan Type |
|---|---|---|---|
| Open | $624,000 | New Conventional | |
| Closed | $624,000 | New Conventional | |
| Previous Owner | $32,600 | Commercial | |
| Previous Owner | $455,500 | New Conventional | |
| Previous Owner | $452,000 | New Conventional | |
| Previous Owner | $403,200 | New Conventional | |
| Previous Owner | $382,000 | New Conventional | |
| Previous Owner | $492,000 | New Conventional | |
| Previous Owner | $511,500 | Fannie Mae Freddie Mac | |
| Previous Owner | $96,000 | Credit Line Revolving | |
| Previous Owner | $384,000 | Unknown | |
| Previous Owner | $100,000 | Credit Line Revolving | |
| Previous Owner | $270,000 | Unknown |
Property History
| Date | Event | Price | Change | Sq Ft Price |
|---|---|---|---|---|
| 06/01/2025 06/01/25 | For Sale | $879,000 | +12.7% | $385 / Sq Ft |
| 06/02/2022 06/02/22 | Sold | $780,000 | -3.1% | $419 / Sq Ft |
| 05/11/2022 05/11/22 | Pending | -- | -- | -- |
| 04/30/2022 04/30/22 | Price Changed | $805,000 | -3.6% | $432 / Sq Ft |
| 04/13/2022 04/13/22 | For Sale | $835,000 | -- | $448 / Sq Ft |
Tax History Compared to Growth
Tax History
| Year | Tax Paid | Tax Assessment Tax Assessment Total Assessment is a certain percentage of the fair market value that is determined by local assessors to be the total taxable value of land and additions on the property. | Land | Improvement |
|---|---|---|---|---|
| 2023 | $9,965 | $795,600 | $234,600 | $561,000 |
| 2022 | $6,973 | $549,272 | $249,154 | $300,118 |
| 2021 | $6,877 | $538,503 | $244,269 | $294,234 |
| 2020 | $6,904 | $532,982 | $241,765 | $291,217 |
| 2019 | $6,708 | $522,532 | $237,025 | $285,507 |
| 2018 | $6,566 | $512,287 | $232,378 | $279,909 |
| 2017 | $8,899 | $502,243 | $227,822 | $274,421 |
| 2016 | $6,373 | $492,396 | $223,355 | $269,041 |
| 2015 | $5,645 | $426,000 | $190,000 | $236,000 |
| 2014 | $4,799 | $371,000 | $170,000 | $201,000 |
Agents Affiliated with this Home
-
Maria Zorrilla

Seller's Agent in 2025
Maria Zorrilla
Keller Williams Realty-Silicon Valley
(408) 315-3001
1 in this area
30 Total Sales
-
C
Seller's Agent in 2022
Christine Graziano
Nino Real Estate
Map
Source: MLSListings
MLS Number: ML81884048
APN: 060-210-037-000
- 2171 Spruce Dr
- 1701 Hemlock Ct
- 1700 Hemlock Ct
- 2181 Burlwood Dr
- 1173 Coyote Peak Way
- 1163 Coyote Peak Way
- 1153 Coyote Peak Way
- 1143 Coyote Peak Way
- 1133 Coyote Peak Way
- 2161 Teakwood Ct
- 1263 Pine Mountain Dr Unit 14-5
- 1173 Scout Peak Way Unit 14-9
- 1133 Scout Peak Way Unit 14-13
- 1870 Hillcrest Rd
- 2155 Beachwood Ct
- 1515 Sunflower Dr
- 1299 Wildrose Dr
- 1251 Mulberry St
- 1549 Foxtail Ct
- 1646 Foxtail Ct

