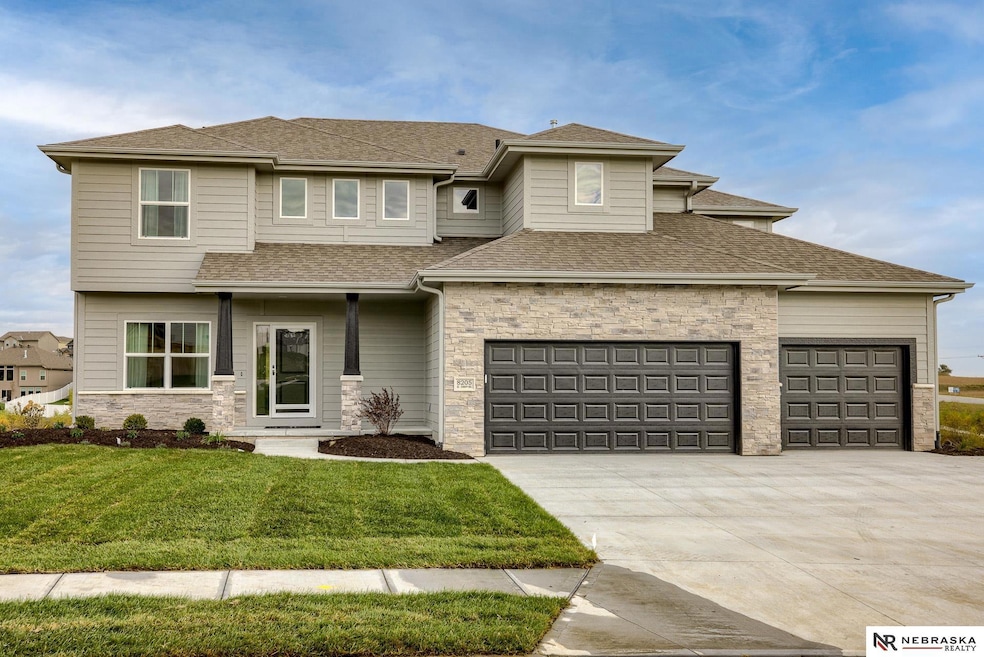
PENDING
NEW CONSTRUCTION
21910 Hackberry Dr Gretna, NE 68028
Estimated payment $3,921/month
Total Views
305
6
Beds
3.5
Baths
4,330
Sq Ft
$154
Price per Sq Ft
Highlights
- Under Construction
- Engineered Wood Flooring
- Porch
- Gretna Middle School Rated A-
- No HOA
- 3 Car Attached Garage
About This Home
SSDL- The Santa Clara by The Home Company
Listing Agent
Nebraska Realty Brokerage Phone: 402-214-2208 License #20000773 Listed on: 03/23/2025

Home Details
Home Type
- Single Family
Est. Annual Taxes
- $2,801
Year Built
- Built in 2025 | Under Construction
Lot Details
- 0.81 Acre Lot
- Lot Dimensions are 160 x 178.5 x 55.3 x 134.3 x 219.1
- Sprinkler System
Parking
- 3 Car Attached Garage
Home Design
- Composition Roof
- Concrete Perimeter Foundation
- Hardboard
- Stone
Interior Spaces
- 2-Story Property
- Ceiling height of 9 feet or more
- Ceiling Fan
- Sliding Doors
- Great Room with Fireplace
- Dining Area
- Finished Basement
- Walk-Out Basement
Kitchen
- Oven or Range
- <<microwave>>
- Dishwasher
- Disposal
Flooring
- Engineered Wood
- Wall to Wall Carpet
- Ceramic Tile
- Vinyl
Bedrooms and Bathrooms
- 6 Bedrooms
- Walk-In Closet
- Dual Sinks
- Shower Only
Outdoor Features
- Patio
- Porch
Schools
- Whitetail Creek Elementary School
- Aspen Creek Middle School
- Gretna High School
Utilities
- Forced Air Heating and Cooling System
- Heating System Uses Gas
- Private Sewer
Community Details
- No Home Owners Association
- Built by The Home Company
- Gruenther Ridge Subdivision, Santa Clara Floorplan
Listing and Financial Details
- Assessor Parcel Number 011614815
Map
Create a Home Valuation Report for This Property
The Home Valuation Report is an in-depth analysis detailing your home's value as well as a comparison with similar homes in the area
Home Values in the Area
Average Home Value in this Area
Property History
| Date | Event | Price | Change | Sq Ft Price |
|---|---|---|---|---|
| 05/14/2025 05/14/25 | Sold | $203,850 | -69.4% | -- |
| 03/28/2025 03/28/25 | Pending | -- | -- | -- |
| 03/23/2025 03/23/25 | Pending | -- | -- | -- |
| 03/23/2025 03/23/25 | For Sale | $665,900 | +225.1% | $154 / Sq Ft |
| 05/07/2024 05/07/24 | Price Changed | $204,850 | +2.0% | -- |
| 06/06/2023 06/06/23 | For Sale | $200,850 | -- | -- |
Source: Great Plains Regional MLS
Similar Homes in Gretna, NE
Source: Great Plains Regional MLS
MLS Number: 22507597
Nearby Homes
- 21812 Hackberry Dr
- 22013 Hackberry Cir
- 22017 Hackberry Cir
- 21808 Hackberry Dr
- 22008 Hackberry Cir
- 21913 Hackberry Dr
- 21909 Hackberry Dr
- 21816 Hackberry Dr
- LOT 76 Lincoln Ridge
- LOT 5 Lincoln Ridge
- LOT 64 Lincoln Ridge
- Lot 43 Lincoln Ridge
- 21862 Amber Cir
- 21870 Amber Cir
- Lot 133 Magnolia
- Lot 80 Magnolia
- 11258 S 220th St
- Lot 96 Lincoln Ridge St
- 11918 S 210th St
- LOT 12 Gruenther Ridge
