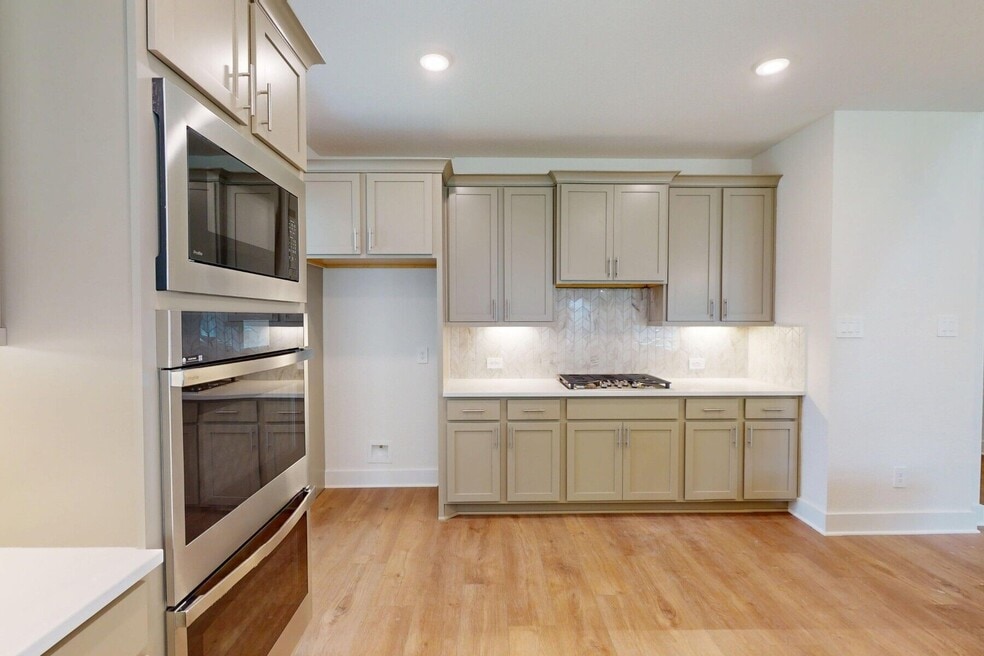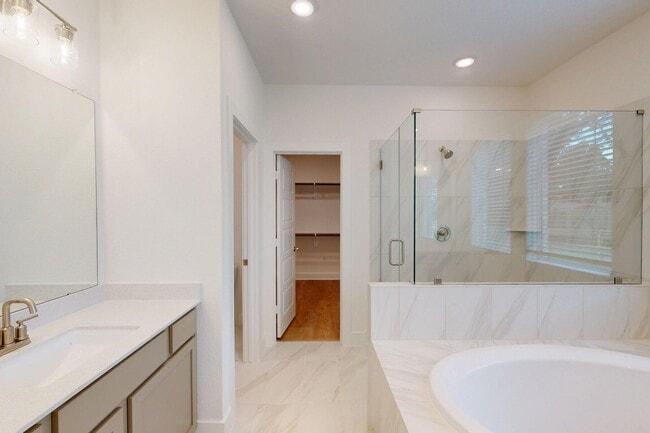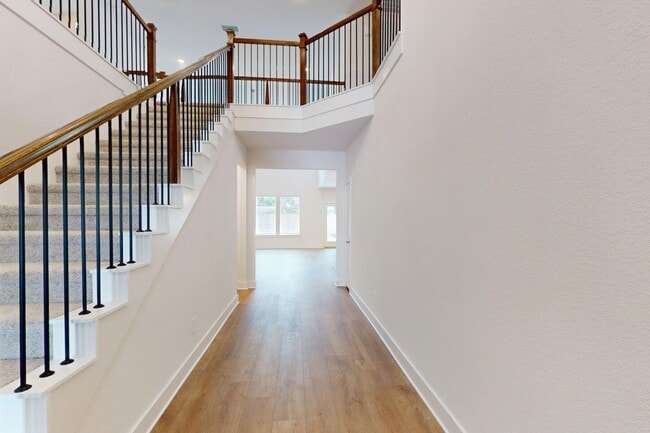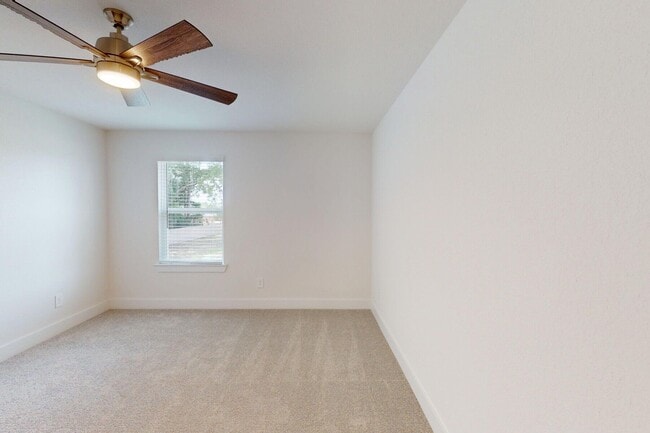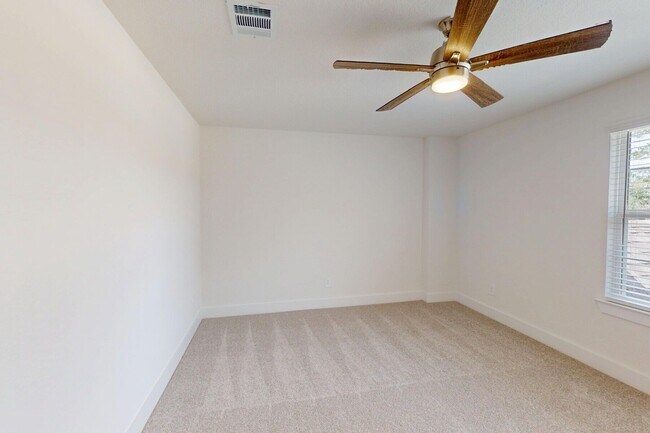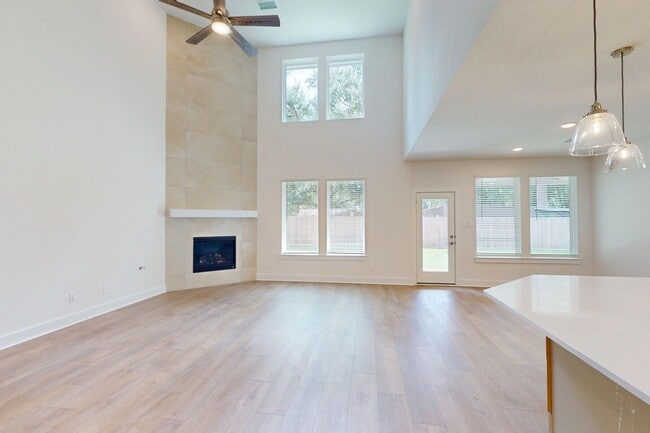
Highlights
- New Construction
- No HOA
- Community Center
- Community Lake
- Lap or Exercise Community Pool
- Community Playground
About This Home
Welcome to this stunning 5-bedroom, 4-bathroom house nestled at 21914 Hibiscus Hedge Trail in Tomball, TX 77377. This newly constructed property, built by M/I Homes, one of the nation’s leading new construction home builders, spans across 3,701 sqft and offers a modern and spacious living environment perfect for families of all sizes. Take A Look Around As you step inside, you are greeted by a thoughtfully designed open floorplan that seamlessly connects the living spaces. The kitchen is a chef's dream with sleek countertops, ample storage space, and top-of-the-line appliances, making it ideal for both cooking up a storm and entertaining guests. The home boasts 2 stories, offering privacy and separation between the living areas and bedrooms. With 5 generously sized bedrooms, there is plenty of room for customization to suit your lifestyle, whether you need a home office, gym, or playroom. Relax and unwind in one of the 4 well-appointed bathrooms featuring modern fixtures and finishes that create a spa-like atmosphere. The covered patio provides a peaceful outdoor retreat where you can enjoy your morning coffee or host al fresco gatherings with friends and family. Parking is a breeze with a 3-car garage, ensuring plenty of space for your vehicles and storage needs. Schedule A Visit As one of our new homes for sale in Tomball, TX, 21914 Hibiscus Hedge Trail, is located in the resort-... MLS# 52138622
Home Details
Home Type
- Single Family
Parking
- 3 Car Garage
Home Design
- New Construction
Interior Spaces
- 2-Story Property
Bedrooms and Bathrooms
- 5 Bedrooms
- 4 Full Bathrooms
Community Details
Overview
- No Home Owners Association
- Community Lake
Amenities
- Community Center
Recreation
- Community Playground
- Lap or Exercise Community Pool
- Park
- Event Lawn
- Trails
Matterport 3D Tour
Map
Other Move In Ready Homes in Sorella - Premier Series
About the Builder
- Sorella - Premier Series
- Sorella - Smart Series
- Sorella - Landmark Collection
- Sorella - Signature Collection
- Sorella - 50's
- Sorella - 40's
- 21010 Carob Tree Ln
- TBD Farm To Market Road 2920
- 21447 Gazania Daisy Ln
- 20530 Draper Rd
- 20058 Palermo Shores Dr
- 21610 Nicosia Dr
- 21614 Nicosia Dr
- 20050 Palermo Shores Dr
- 20719 New Kentucky Village Dr
- 20010 Palermo Shores Dr
- 21950 Terre Riviera Dr
- 19710 Cape Greco Dr
- 21915 Vernazza Bend
- Cypress Green
