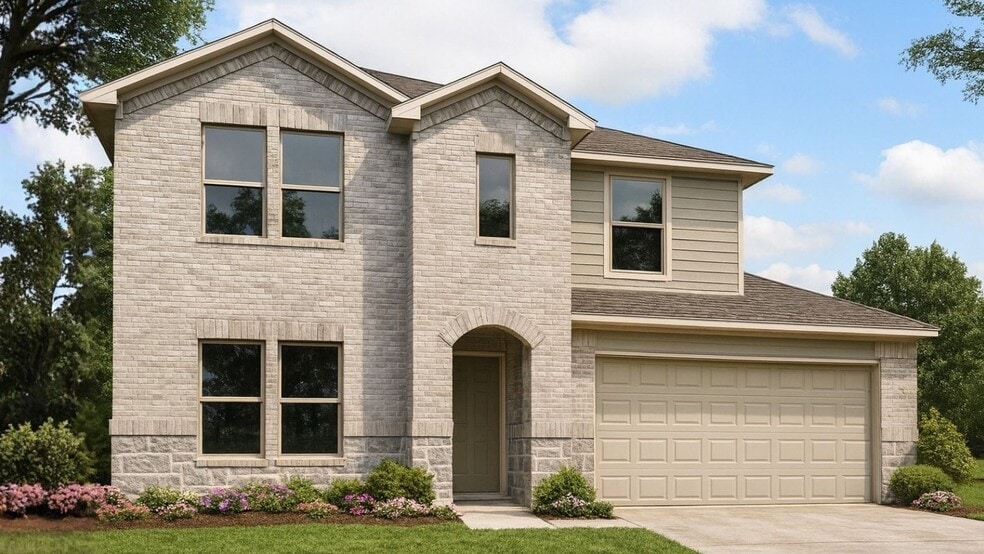
Estimated payment $2,131/month
Highlights
- Waterpark
- New Construction
- Views Throughout Community
- Fitness Center
- Clubhouse
- Tennis Courts
About This Home
Welcome to our Naples/E40N floor plan, located in Cypress Green. This is a two-story house that includes four bedrooms, three bathrooms, a game room and a two-car garage. This house spans 2,294 square feet and will be a lovely home for you and your family! Upon entering this beautiful home, you will notice a secondary bedroom, a secondary bathroom, and the carpeted stairway in the foyer. This secondary bedroom has carpet flooring and is illuminated by the window that opens to the front of the house, making the space inviting and comforting. The secondary bathroom lies in between the secondary bedroom and the stairway and includes vinyl flooring, and a tile tub. Continuing through the house, you will notice the utility room, which has vinyl floors and space for a washer and dryer. A door on the opposite wall of the utility room opens to a closet positioned under the stairs, making this section perfect for storage space. Venturing through the home, you will come upon the family room, dining room, and L-shaped kitchen. This is an open concept living and dining space, making this house perfect for hosting large family dinners or game nights with friends. This area of the house has vinyl floors and large windows allowing for natural light from the backyard to adorn the house. The kitchen is equipped with stainless-steel appliances, a large kitchen island, and a substantial pantry. The primary bedroom can be accessed through the family room. This bedroom has carpet flooring and two large windows opening to the back of the house. The bedroom leads to the primary bathroom, which has vinyl flooring, a frosted window, a tile tub, a walk-in shower with a glass door, a double sink, and a separate toilet room. This space in the house is the perfect retreat after a long workday or a busy vacation season. The primary bedroom opens to the walk-in closet, which has carpet flooring and space for storage. Returning to the stairway in the foyer and journeying to the second story of the home, you are greeted by the game room, which has carpet flooring and two bright windows. This can be the perfect place for an office, a movie room, a homeschool work room, a space to unwind, a library, or a playroom. The attic can be accessed through the game room, allowing for extra storage space. Continuing forward, you will find the two secondary bedrooms and secondary bathroom next to the game room. The secondary bedrooms have carpet flooring and a bright window as well. A linen closet is positioned in between the two secondary bedrooms. The secondary bathroom has vinyl floors and a tub/shower combo. Countinuing downstairs and exiting the home via the back patio, which is equipped with overhead lights and a space to relax, you can enjoy Mother Nature from your spacious backyard! You will love this home and the space it provides! Call for a tour today!
Sales Office
| Monday |
10:00 AM - 7:00 PM
|
| Tuesday |
10:00 AM - 7:00 PM
|
| Wednesday |
10:00 AM - 7:00 PM
|
| Thursday |
10:00 AM - 7:00 PM
|
| Friday |
10:00 AM - 7:00 PM
|
| Saturday |
10:00 AM - 7:00 PM
|
| Sunday |
12:00 PM - 6:00 PM
|
Home Details
Home Type
- Single Family
Parking
- 2 Car Garage
Home Design
- New Construction
Bedrooms and Bathrooms
- 4 Bedrooms
- 3 Full Bathrooms
Additional Features
- 2-Story Property
- Courtyard
Community Details
Overview
- Property has a Home Owners Association
- Views Throughout Community
- Greenbelt
Amenities
- Courtyard
- Clubhouse
- Community Center
Recreation
- Tennis Courts
- Soccer Field
- Community Basketball Court
- Volleyball Courts
- Pickleball Courts
- Bocce Ball Court
- Community Playground
- Fitness Center
- Waterpark
- Community Pool
- Splash Pad
- Park
- Dog Park
- Recreational Area
- Trails
Map
Other Move In Ready Homes in Cypress Green
About the Builder
- 19611 San Severino Dr
- 19607 San Severino Dr
- 19603 San Severino Dr
- 19615 San Severino Dr
- 22006 Maddaloni Dr
- 19627 San Severino Dr
- 19623 San Severino Dr
- Cypress Green - Classic Collection
- Cypress Green - Watermill Collection
- Cypress Green - Bristol Collection
- Cypress Green
- Cypress Green
- 19010 Cape Capasso Dr
- 21927 Oia Island Dr
- 19006 Dr
- Cypress Green
- 21923 Oia Island Dr
- Cypress Green
- Cypress Green
- 19018 Cape Capasso Dr
