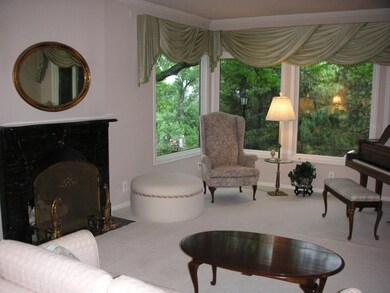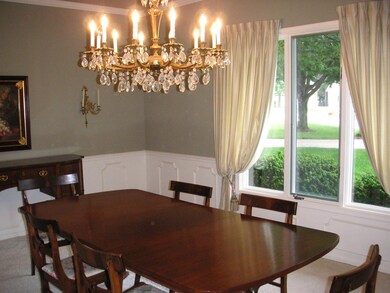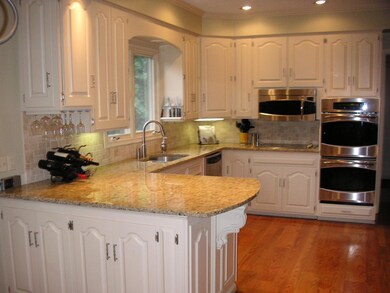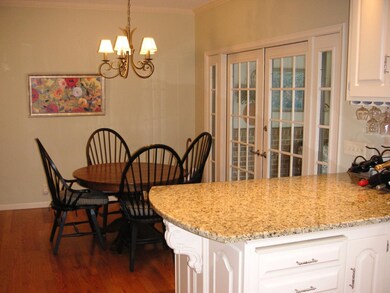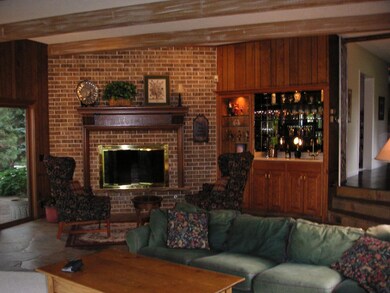
21916 Logan Cir Elkhorn, NE 68022
Highlights
- Fireplace in Bedroom
- Wooded Lot
- Sun or Florida Room
- Skyline Elementary School Rated A
- Wood Flooring
- Corner Lot
About This Home
As of May 2023Fabulous executive home in pristine condition with a million dollar view, abundant wildlife & virtually every conceivable luxury feature. Stunninggourmet kitchen with granite countertops, multiple private brick patios, sun room, many historically significant fixtures & a quality of construction that is rarely seen in residential housing. Happy Hollow & Fairacres style home and nature friendly.
Last Agent to Sell the Property
Mike Salkin
Berkshire Real Estate License #B59199000 Listed on: 07/20/2013

Last Buyer's Agent
Non Nonmember
Nonmember
Home Details
Home Type
- Single Family
Est. Annual Taxes
- $8,500
Year Built
- Built in 1969
Lot Details
- Lot Dimensions are 152 x 290 x 148 x 211
- Corner Lot
- Sprinkler System
- Wooded Lot
Home Design
- Flat Roof Shape
- Brick Foundation
- Frame Construction
- Composition Roof
Interior Spaces
- 2-Story Property
- Wet Bar
- Built-In Features
- Woodwork
- Ceiling Fan
- Gas Log Fireplace
- Family Room with Fireplace
- Living Room
- Formal Dining Room
- Sun or Florida Room
- Property Views
Kitchen
- Eat-In Kitchen
- Built-In Double Oven
- Electric Range
- <<microwave>>
- Dishwasher
- Solid Surface Countertops
- Built-In or Custom Kitchen Cabinets
- Disposal
Flooring
- Wood
- Tile
Bedrooms and Bathrooms
- 5 Bedrooms
- Fireplace in Bedroom
- Primary bedroom located on second floor
- Walk-In Closet
- 5 Bathrooms
Laundry
- Laundry on main level
- Washer and Dryer Hookup
Finished Basement
- Partial Basement
- Recreation or Family Area in Basement
Home Security
- Home Security System
- Fire and Smoke Detector
Parking
- 3 Car Attached Garage
- Heated Garage
- Garage Door Opener
Outdoor Features
- Covered patio or porch
Schools
- Skyline Elementary School
- Elkhorn Middle School
- Elkhorn High School
Utilities
- Forced Air Heating and Cooling System
- Humidifier
- Gas Available
- Gas Water Heater
- Water Softener is Owned
- Septic System
- Cable TV Available
Community Details
- No Home Owners Association
Ownership History
Purchase Details
Home Financials for this Owner
Home Financials are based on the most recent Mortgage that was taken out on this home.Purchase Details
Home Financials for this Owner
Home Financials are based on the most recent Mortgage that was taken out on this home.Purchase Details
Home Financials for this Owner
Home Financials are based on the most recent Mortgage that was taken out on this home.Purchase Details
Home Financials for this Owner
Home Financials are based on the most recent Mortgage that was taken out on this home.Similar Homes in the area
Home Values in the Area
Average Home Value in this Area
Purchase History
| Date | Type | Sale Price | Title Company |
|---|---|---|---|
| Warranty Deed | $618,000 | Ambassador Title | |
| Warranty Deed | -- | Ambassador Title | |
| Warranty Deed | $500,000 | None Available | |
| Warranty Deed | $459,000 | Nebraska Title Company |
Mortgage History
| Date | Status | Loan Amount | Loan Type |
|---|---|---|---|
| Open | $556,200 | Construction | |
| Previous Owner | $496,898 | VA | |
| Previous Owner | $321,300 | New Conventional | |
| Previous Owner | $371,466 | New Conventional | |
| Previous Owner | $417,000 | Unknown |
Property History
| Date | Event | Price | Change | Sq Ft Price |
|---|---|---|---|---|
| 05/23/2023 05/23/23 | Sold | $618,000 | -6.2% | $107 / Sq Ft |
| 03/17/2023 03/17/23 | For Sale | $659,000 | +31.8% | $114 / Sq Ft |
| 11/28/2017 11/28/17 | Sold | $500,000 | 0.0% | $83 / Sq Ft |
| 10/08/2017 10/08/17 | Pending | -- | -- | -- |
| 08/31/2017 08/31/17 | Price Changed | $500,000 | -2.0% | $83 / Sq Ft |
| 08/18/2017 08/18/17 | Price Changed | $510,000 | -3.2% | $85 / Sq Ft |
| 05/26/2017 05/26/17 | For Sale | $527,000 | +14.8% | $88 / Sq Ft |
| 10/29/2013 10/29/13 | Sold | $459,000 | -1.3% | $77 / Sq Ft |
| 09/06/2013 09/06/13 | Pending | -- | -- | -- |
| 07/20/2013 07/20/13 | For Sale | $465,000 | -- | $78 / Sq Ft |
Tax History Compared to Growth
Tax History
| Year | Tax Paid | Tax Assessment Tax Assessment Total Assessment is a certain percentage of the fair market value that is determined by local assessors to be the total taxable value of land and additions on the property. | Land | Improvement |
|---|---|---|---|---|
| 2023 | $14,444 | $687,000 | $102,200 | $584,800 |
| 2022 | $12,069 | $527,800 | $102,200 | $425,600 |
| 2021 | $12,147 | $527,800 | $102,200 | $425,600 |
| 2020 | $11,815 | $508,600 | $102,300 | $406,300 |
| 2019 | $11,777 | $508,600 | $102,300 | $406,300 |
| 2018 | $11,673 | $508,600 | $102,300 | $406,300 |
| 2017 | $11,512 | $508,600 | $102,300 | $406,300 |
| 2016 | $12,127 | $538,800 | $42,600 | $496,200 |
| 2015 | $10,532 | $503,500 | $39,800 | $463,700 |
| 2014 | $10,532 | $471,500 | $39,800 | $431,700 |
Agents Affiliated with this Home
-
Angel Starks

Seller's Agent in 2023
Angel Starks
Nebraska Realty
(402) 553-5744
2 in this area
137 Total Sales
-
Steve VanHerpen

Buyer's Agent in 2023
Steve VanHerpen
Real Broker NE, LLC
(402) 301-9032
22 in this area
226 Total Sales
-
Mark Wehner II

Seller's Agent in 2017
Mark Wehner II
BHHS Ambassador Real Estate
(402) 672-7670
9 in this area
85 Total Sales
-
Libby Headid

Buyer's Agent in 2017
Libby Headid
Don Peterson & Associates R E
(402) 689-3834
2 in this area
138 Total Sales
-
M
Seller's Agent in 2013
Mike Salkin
Berkshire Real Estate
-
N
Buyer's Agent in 2013
Non Nonmember
Nonmember
Map
Source: Southwest Iowa Association of Realtors®
MLS Number: 13-1651
APN: 1866-0026-21
- 21936 Rustic Ridge Rd
- 933 S 217th St
- 1510 S 218th St
- 3510 S 219th Ave
- 3645 S 219th Ave
- 3633 S 219th Ave
- 3521 S 219th Ave
- 3522 S 219th Ave
- 3639 S 219th Ave
- 1520 S 218th St
- 21811 Hillandale Dr
- 1215 S 225th Plaza
- 21839 Hillandale Rd
- 1809 S 220th Ave
- 21854 Hillandale Rd
- 444 Skyline Dr
- 1228 Ranch View Ln
- 1169 S 212th St
- 22446 S Shore Dr
- 21965 Brookside Ave

